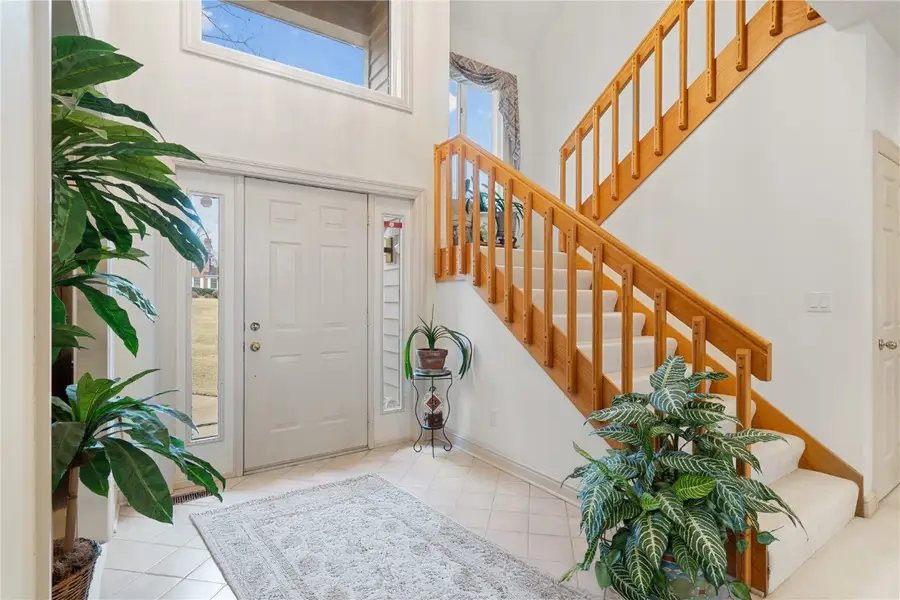4850 Autumn Drive, Cedar Rapids, IA 52411
Local realty services provided by:Graf Real Estate ERA Powered



Listed by:amy bishop
Office:re/max concepts
MLS#:2501529
Source:IA_CRAAR
Price summary
- Price:$749,000
- Price per sq. ft.:$199.89
About this home
ACREAGE ALERT - Desirable northeast Cedar Rapids destination neighborhood boasting privacy and scenic tree lined roads while being minutes away from everything. Award winning Kennedy schools and low county taxes – this home has so much to offer. Water views offer tranquility while the abundance of surroundng acreage neighbors underscores the peacefulness of country living. Get into this luxury neighborhood at an affordable price and enjoy the equity as it builds. The soaring 2-story ceilings are sure to impress the minute you or guests enter. Tons of natural light and large windows offer private views from every room. This expansive home boasts a main level primary with walk in closet room (yes, its own room) spacious full bath complete with a soaker tub. Large kitchen with walk in pantry and large center prep island for those who love to cook. The main level office is large enough for partners, and a formal dining room for those who love to entertain or host holidays. A handy main level laundry room right off the 3-stall garage. All bedrooms are spacious. The lower level would finish nicely to accommodate a teen suite and a mother-in-law suite plus a rec room and full baths –a great opportunity to custom build exactly what you want and need while building equity and resale value. The home was just painted and is ready for a new owner. Room to add a pool and pool house. Or build that dream garage or dream garage addition.
Contact an agent
Home facts
- Year built:1989
- Listing Id #:2501529
- Added:157 day(s) ago
- Updated:July 26, 2025 at 03:03 PM
Rooms and interior
- Bedrooms:4
- Total bathrooms:3
- Full bathrooms:2
- Half bathrooms:1
- Living area:3,747 sq. ft.
Heating and cooling
- Heating:Gas
Structure and exterior
- Year built:1989
- Building area:3,747 sq. ft.
- Lot area:1.62 Acres
Schools
- High school:Kennedy
- Middle school:Harding
- Elementary school:Viola Gibson
Utilities
- Water:Well
Finances and disclosures
- Price:$749,000
- Price per sq. ft.:$199.89
- Tax amount:$7,259
New listings near 4850 Autumn Drive
- New
 $139,000Active3 beds 1 baths1,248 sq. ft.
$139,000Active3 beds 1 baths1,248 sq. ft.1433 7th Ave, Cedar Rapids, IA 42403
MLS# 2507029Listed by: SKOGMAN REALTY - New
 $312,500Active4 beds 2 baths1,934 sq. ft.
$312,500Active4 beds 2 baths1,934 sq. ft.3731 Rogers Road Nw, Cedar Rapids, IA 52405
MLS# 2507027Listed by: PINNACLE REALTY LLC - New
 $130,000Active3 beds 1 baths1,008 sq. ft.
$130,000Active3 beds 1 baths1,008 sq. ft.1073 G Avenue Nw, Cedar Rapids, IA 52405
MLS# 2507001Listed by: PINNACLE REALTY LLC - New
 $269,990Active3 beds 2 baths1,639 sq. ft.
$269,990Active3 beds 2 baths1,639 sq. ft.8615 Harrington Drive Ne, Cedar Rapids, IA 52402
MLS# 2507005Listed by: EPIQUE REALTY - New
 $161,500Active4 beds 2 baths1,550 sq. ft.
$161,500Active4 beds 2 baths1,550 sq. ft.914 6th Street Sw, Cedar Rapids, IA 52404
MLS# 2507021Listed by: RE/MAX CONCEPTS - New
 $169,950Active2 beds 1 baths763 sq. ft.
$169,950Active2 beds 1 baths763 sq. ft.3909 B Avenue Ne, Cedar Rapids, IA 52402
MLS# 2507014Listed by: GRAF REAL ESTATE, ERA POWERED - New
 $210,000Active3 beds 2 baths1,505 sq. ft.
$210,000Active3 beds 2 baths1,505 sq. ft.1226 N Street Sw, Cedar Rapids, IA 52404
MLS# 2507015Listed by: PINNACLE REALTY LLC - New
 $329,900Active3 beds 3 baths2,220 sq. ft.
$329,900Active3 beds 3 baths2,220 sq. ft.4310 Banar Avenue Sw, Cedar Rapids, IA 52404
MLS# 2507007Listed by: PINNACLE REALTY LLC - New
 $189,900Active3 beds 2 baths1,232 sq. ft.
$189,900Active3 beds 2 baths1,232 sq. ft.826 Daniels Street Ne, Cedar Rapids, IA 52402
MLS# 2507003Listed by: PINNACLE REALTY LLC - Open Sun, 1 to 2:30pmNew
 $279,950Active3 beds 2 baths2,013 sq. ft.
$279,950Active3 beds 2 baths2,013 sq. ft.2532 NE Glen Elm Drive Ne, Cedar Rapids, IA 52402
MLS# 2506987Listed by: KEY REALTY
