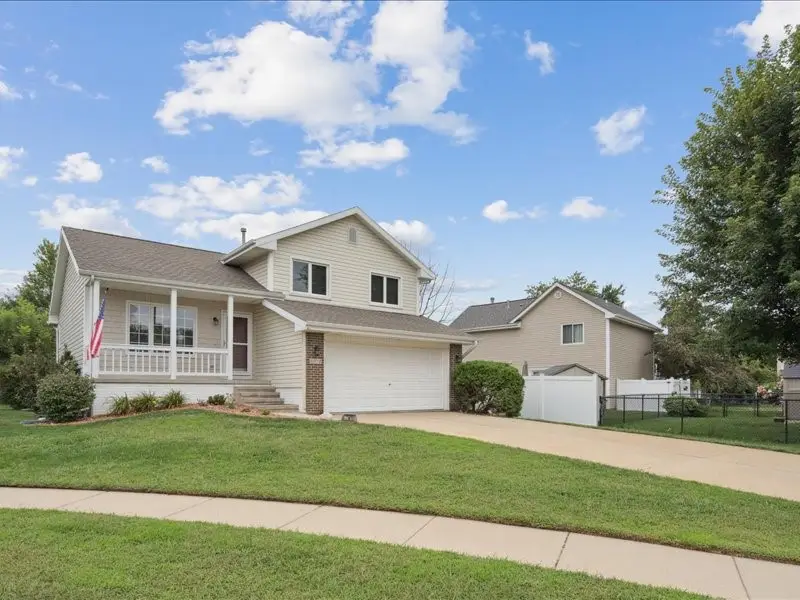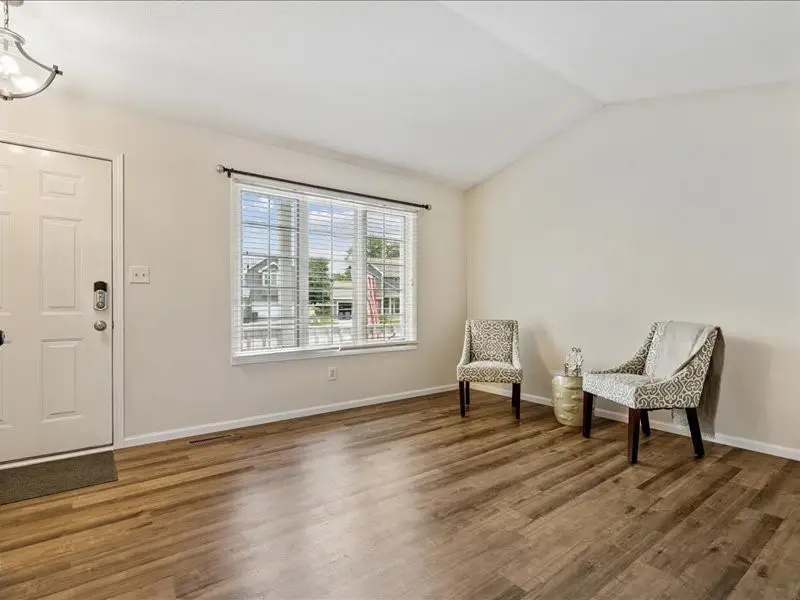5012 Erin Court Ne, Cedar Rapids, IA 52411
Local realty services provided by:Graf Real Estate ERA Powered



5012 Erin Court Ne,Cedar Rapids, IA 52411
$275,000
- 3 Beds
- 3 Baths
- 1,687 sq. ft.
- Single family
- Active
Upcoming open houses
- Sun, Aug 1712:00 pm - 01:30 pm
Listed by:jessica tiernan
Office:realty87
MLS#:2506841
Source:IA_CRAAR
Price summary
- Price:$275,000
- Price per sq. ft.:$163.01
- Monthly HOA dues:$10
About this home
Tucked away on a quiet cul-de-sac, this spacious 4-level split multi-family home offers a rare blend of comfort, flexibility, and nature. Enjoy access to a private 2-mile trail winding through the Nature Preserve, as well as a nearby park and newly added playground—perfect for outdoor living. Inside, you'll find three separate living areas—ideal for multi-generational living or simply room to spread out. Vaulted ceilings, white trim, fresh paint, new flooring, updated lighting, and a cozy electric fireplace give the home a fresh, welcoming feel. The nicely finished lower level offers even more functional space. Other recent updates include a newer roof and A/C. The kitchen is thoughtfully positioned with views of the front yard, backyard, and main living areas, offering both convenience and peace of mind. Step outside to a tree-lined backyard and private deck—an ideal retreat for relaxing or entertaining. A truly rare opportunity in a peaceful, natural setting!
Contact an agent
Home facts
- Year built:1994
- Listing Id #:2506841
- Added:2 day(s) ago
- Updated:August 14, 2025 at 03:14 PM
Rooms and interior
- Bedrooms:3
- Total bathrooms:3
- Full bathrooms:2
- Half bathrooms:1
- Living area:1,687 sq. ft.
Heating and cooling
- Heating:Gas
Structure and exterior
- Year built:1994
- Building area:1,687 sq. ft.
- Lot area:0.14 Acres
Schools
- High school:Kennedy
- Middle school:Taft
- Elementary school:Maple Grove
Utilities
- Water:Public
Finances and disclosures
- Price:$275,000
- Price per sq. ft.:$163.01
- Tax amount:$4,366
New listings near 5012 Erin Court Ne
- New
 $139,000Active3 beds 1 baths1,248 sq. ft.
$139,000Active3 beds 1 baths1,248 sq. ft.1433 7th Ave, Cedar Rapids, IA 42403
MLS# 2507029Listed by: SKOGMAN REALTY - New
 $312,500Active4 beds 2 baths1,934 sq. ft.
$312,500Active4 beds 2 baths1,934 sq. ft.3731 Rogers Road Nw, Cedar Rapids, IA 52405
MLS# 2507027Listed by: PINNACLE REALTY LLC - New
 $130,000Active3 beds 1 baths1,008 sq. ft.
$130,000Active3 beds 1 baths1,008 sq. ft.1073 G Avenue Nw, Cedar Rapids, IA 52405
MLS# 2507001Listed by: PINNACLE REALTY LLC - New
 $269,990Active3 beds 2 baths1,639 sq. ft.
$269,990Active3 beds 2 baths1,639 sq. ft.8615 Harrington Drive Ne, Cedar Rapids, IA 52402
MLS# 2507005Listed by: EPIQUE REALTY - New
 $161,500Active4 beds 2 baths1,550 sq. ft.
$161,500Active4 beds 2 baths1,550 sq. ft.914 6th Street Sw, Cedar Rapids, IA 52404
MLS# 2507021Listed by: RE/MAX CONCEPTS - New
 $169,950Active2 beds 1 baths763 sq. ft.
$169,950Active2 beds 1 baths763 sq. ft.3909 B Avenue Ne, Cedar Rapids, IA 52402
MLS# 2507014Listed by: GRAF REAL ESTATE, ERA POWERED - New
 $210,000Active3 beds 2 baths1,505 sq. ft.
$210,000Active3 beds 2 baths1,505 sq. ft.1226 N Street Sw, Cedar Rapids, IA 52404
MLS# 2507015Listed by: PINNACLE REALTY LLC - New
 $329,900Active3 beds 3 baths2,220 sq. ft.
$329,900Active3 beds 3 baths2,220 sq. ft.4310 Banar Avenue Sw, Cedar Rapids, IA 52404
MLS# 2507007Listed by: PINNACLE REALTY LLC - New
 $189,900Active3 beds 2 baths1,232 sq. ft.
$189,900Active3 beds 2 baths1,232 sq. ft.826 Daniels Street Ne, Cedar Rapids, IA 52402
MLS# 2507003Listed by: PINNACLE REALTY LLC - Open Sun, 1 to 2:30pmNew
 $279,950Active3 beds 2 baths2,013 sq. ft.
$279,950Active3 beds 2 baths2,013 sq. ft.2532 NE Glen Elm Drive Ne, Cedar Rapids, IA 52402
MLS# 2506987Listed by: KEY REALTY
