506 Dunreath Drive Ne, Cedar Rapids, IA 52402
Local realty services provided by:Graf Real Estate ERA Powered
506 Dunreath Drive Ne,Cedar Rapids, IA 52402
$225,000
- 3 Beds
- 3 Baths
- - sq. ft.
- Single family
- Sold
Listed by:tiffany hoffmann
Office:gateway access realty
MLS#:2502026
Source:IA_CRAAR
Sorry, we are unable to map this address
Price summary
- Price:$225,000
About this home
This home truly has it all! Overflowing with original character and tasteful updates, this 1.75-story gem is ideally located near schools and parks. Step inside and enjoy beautiful hardwood floors, a cozy fireplace, crown molding, and timeless built-ins. The kitchen features original cabinetry and the home boasts arched doorways and a tiled bathroom upstairs. With 3 bedrooms bathed in natural light & a spacious full lower level ready for expansion, this home offers great space. Quaint touches include a laundry chute, a charming telephone nook, and classic glass doorknobs. Relax outdoors on the large deck by the perennial gardens. A detached 2-car garage completes the package. Recent upgrades include a new furnace, water heater, roof & a French drain has been installed, ensuring the LL is ready for you to make it your own. This home offers the perfect blend of old-world charm & modern functionality—come see it for yourself!
Contact an agent
Home facts
- Year built:1940
- Listing ID #:2502026
- Added:224 day(s) ago
- Updated:July 01, 2025 at 06:41 AM
Rooms and interior
- Bedrooms:3
- Total bathrooms:3
- Full bathrooms:1
- Half bathrooms:2
Heating and cooling
- Heating:Gas
Structure and exterior
- Year built:1940
Schools
- High school:Washington
- Middle school:Franklin
- Elementary school:Trailside
Utilities
- Water:Public
Finances and disclosures
- Price:$225,000
- Tax amount:$3,103
New listings near 506 Dunreath Drive Ne
- New
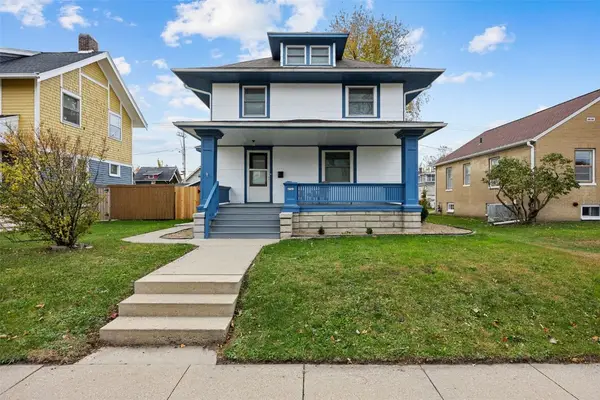 $215,000Active3 beds 2 baths1,592 sq. ft.
$215,000Active3 beds 2 baths1,592 sq. ft.1711 Blake Boulevard Se, Cedar Rapids, IA 52403
MLS# 2509155Listed by: PINNACLE REALTY LLC - New
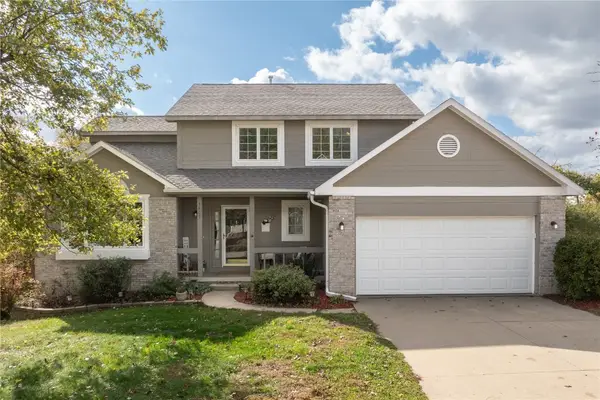 $329,900Active4 beds 3 baths2,264 sq. ft.
$329,900Active4 beds 3 baths2,264 sq. ft.3809 Riverside Drive Ne, Cedar Rapids, IA 52411
MLS# 2509080Listed by: PINNACLE REALTY LLC - New
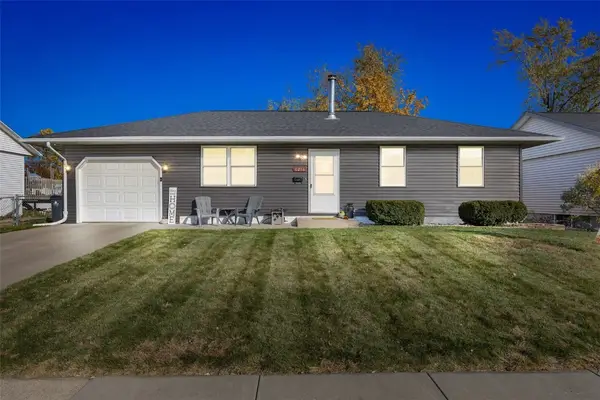 $212,000Active3 beds 1 baths1,594 sq. ft.
$212,000Active3 beds 1 baths1,594 sq. ft.6216 Langdon Avenue Sw, Cedar Rapids, IA 52404
MLS# 2509120Listed by: SKOGMAN REALTY - New
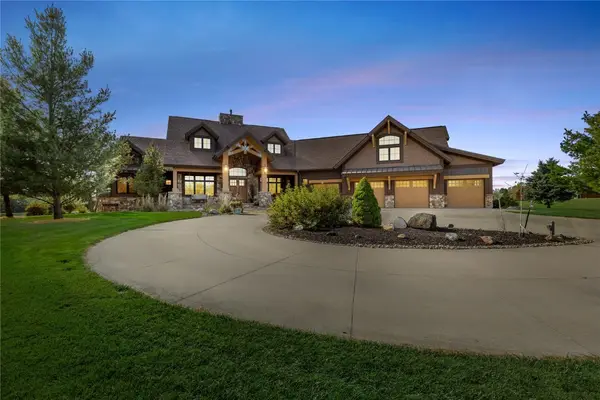 $1,650,000Active4 beds 5 baths5,773 sq. ft.
$1,650,000Active4 beds 5 baths5,773 sq. ft.1720 Stillwater Pass, Cedar Rapids, IA 52403
MLS# 2509117Listed by: SKOGMAN REALTY - New
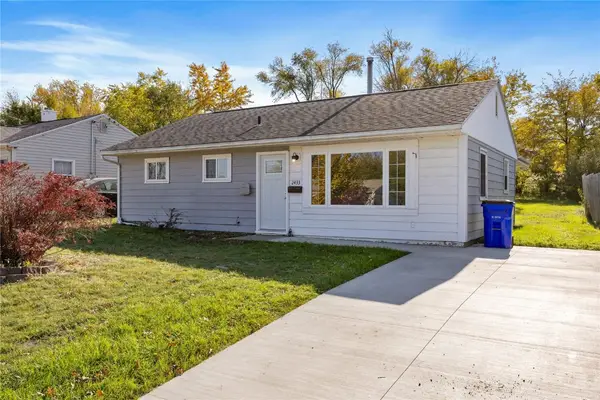 $164,500Active3 beds 1 baths894 sq. ft.
$164,500Active3 beds 1 baths894 sq. ft.2433 8th Avenue Sw, Cedar Rapids, IA 52404
MLS# 2509118Listed by: RE/MAX CONCEPTS - New
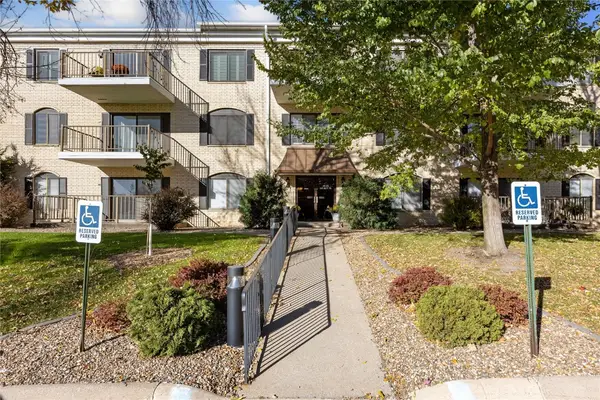 $195,000Active2 beds 2 baths1,652 sq. ft.
$195,000Active2 beds 2 baths1,652 sq. ft.2135 1st Avenue Se #325, Cedar Rapids, IA 52403
MLS# 2508752Listed by: SKOGMAN REALTY - New
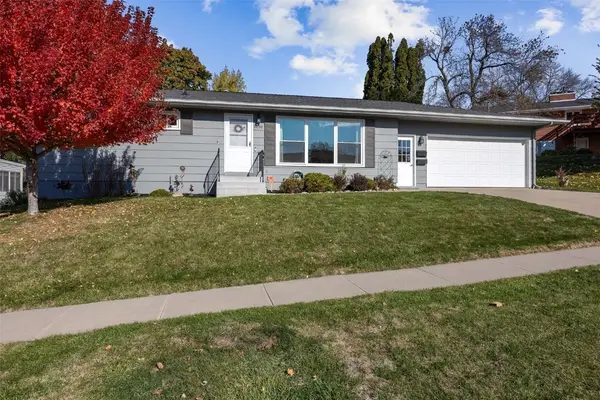 $265,000Active3 beds 3 baths2,276 sq. ft.
$265,000Active3 beds 3 baths2,276 sq. ft.3830 Skylark Lane Se, Cedar Rapids, IA 52403
MLS# 2509105Listed by: RE/MAX CONCEPTS - New
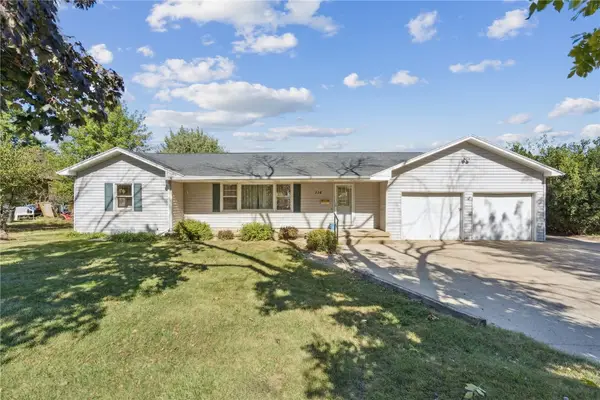 $185,000Active3 beds 2 baths2,200 sq. ft.
$185,000Active3 beds 2 baths2,200 sq. ft.714 NE Blairs Ferry, Cedar Rapids, IA 52402
MLS# 2509114Listed by: LEPIC-KROEGER, REALTORS - New
 $619,950Active5 beds 4 baths3,279 sq. ft.
$619,950Active5 beds 4 baths3,279 sq. ft.6312 Casey Lane, Cedar Rapids, IA 52411
MLS# 2509108Listed by: GRAF REAL ESTATE, ERA POWERED - New
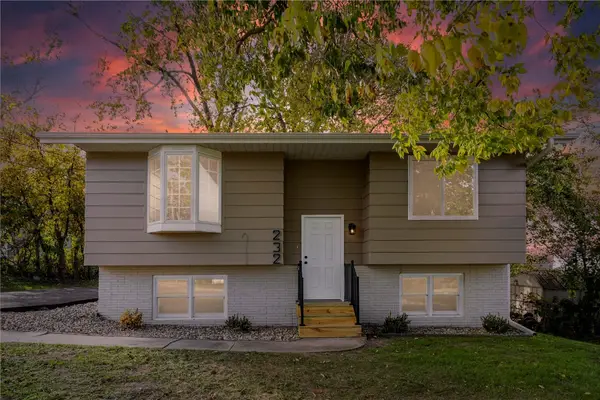 $184,900Active4 beds 2 baths1,588 sq. ft.
$184,900Active4 beds 2 baths1,588 sq. ft.232 NW 27th St, Cedar Rapids, IA 52405
MLS# 2509109Listed by: SKOGMAN REALTY
