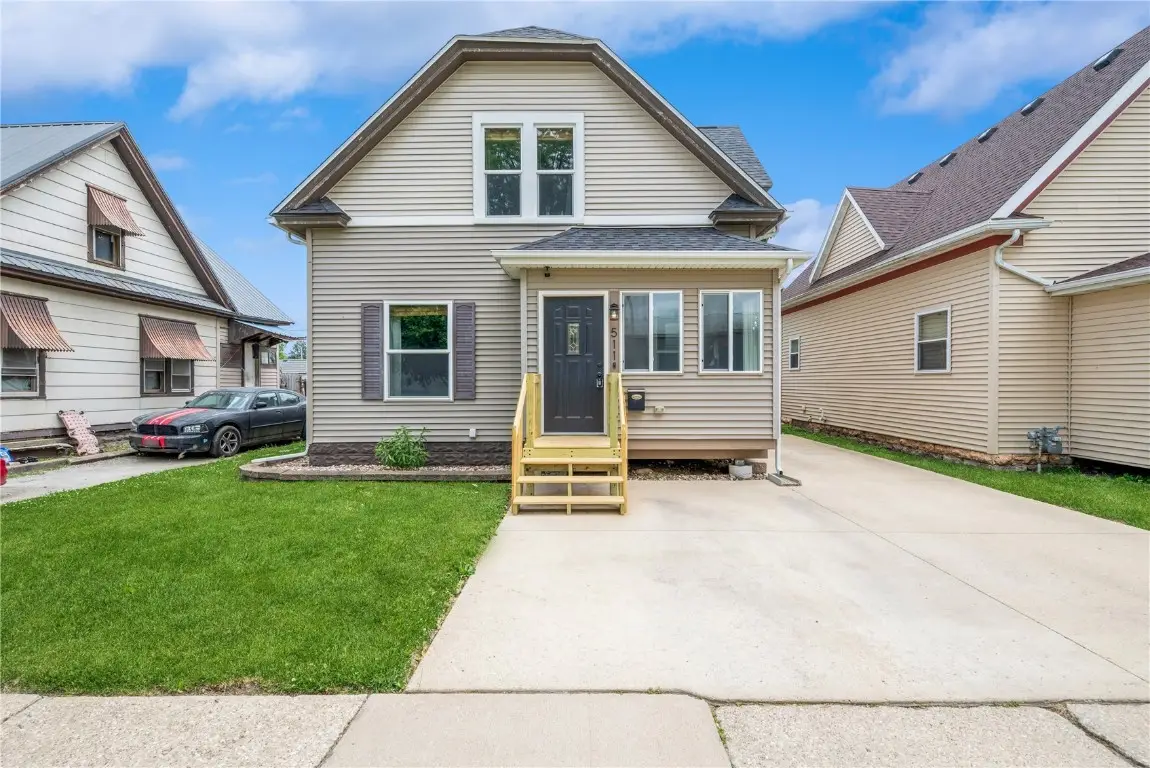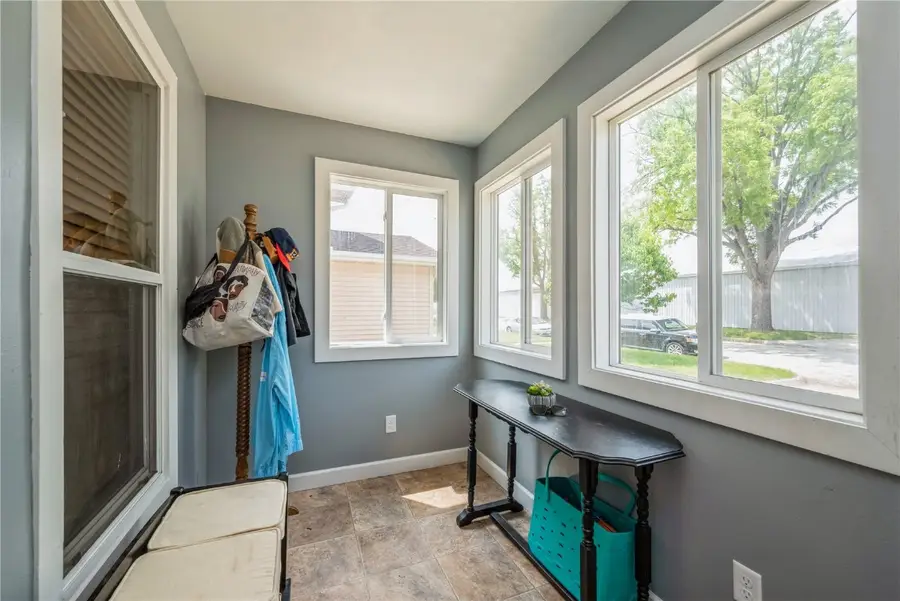511 10 Street Sw, Cedar Rapids, IA 52404
Local realty services provided by:Graf Real Estate ERA Powered



Listed by:deanna howard
Office:iowa realty
MLS#:2504436
Source:IA_CRAAR
Price summary
- Price:$140,000
- Price per sq. ft.:$118.04
About this home
So much love has been put into this home! You will love the many updates, including almost all new flooring, kitchen backsplash and stainless steel refrigerator; and new entry steps. The newer roof is another added bonus. The home is conveniently located near the interstate for easy commuting. It is also near Czech Village/New Bo, Cedar Rapids Kernels, and downtown. You will be able to see the fireworks that the Kernels have as well as the city fireworks easily from the backyard. Two rare finds in this price point are the large fenced in yard as well as the half bathroom off the kitchen. There is a formal dining space as well as a pantry. Upstairs you will find two large bedrooms that have two good-sized closets. The second bedroom feels like a bedroom and a half. The shed, fire pit, and sandbox will remain with the home. Another bonus is that there is a front driveway (can park several cars without a problem) and plenty of on-street parking. Needing space? There is over 1100 square feet finished, plus a full basement for storage.
Contact an agent
Home facts
- Year built:1900
- Listing Id #:2504436
- Added:61 day(s) ago
- Updated:July 26, 2025 at 07:13 AM
Rooms and interior
- Bedrooms:2
- Total bathrooms:2
- Full bathrooms:1
- Half bathrooms:1
- Living area:1,186 sq. ft.
Heating and cooling
- Heating:Gas
Structure and exterior
- Year built:1900
- Building area:1,186 sq. ft.
- Lot area:0.12 Acres
Schools
- High school:Jefferson
- Middle school:Wilson
- Elementary school:Cedar River Academy
Finances and disclosures
- Price:$140,000
- Price per sq. ft.:$118.04
- Tax amount:$2,436
New listings near 511 10 Street Sw
- New
 $139,000Active3 beds 1 baths1,248 sq. ft.
$139,000Active3 beds 1 baths1,248 sq. ft.1433 7th Ave, Cedar Rapids, IA 42403
MLS# 2507029Listed by: SKOGMAN REALTY - New
 $312,500Active4 beds 2 baths1,934 sq. ft.
$312,500Active4 beds 2 baths1,934 sq. ft.3731 Rogers Road Nw, Cedar Rapids, IA 52405
MLS# 2507027Listed by: PINNACLE REALTY LLC - New
 $130,000Active3 beds 1 baths1,008 sq. ft.
$130,000Active3 beds 1 baths1,008 sq. ft.1073 G Avenue Nw, Cedar Rapids, IA 52405
MLS# 2507001Listed by: PINNACLE REALTY LLC - New
 $269,990Active3 beds 2 baths1,639 sq. ft.
$269,990Active3 beds 2 baths1,639 sq. ft.8615 Harrington Drive Ne, Cedar Rapids, IA 52402
MLS# 2507005Listed by: EPIQUE REALTY - New
 $161,500Active4 beds 2 baths1,550 sq. ft.
$161,500Active4 beds 2 baths1,550 sq. ft.914 6th Street Sw, Cedar Rapids, IA 52404
MLS# 2507021Listed by: RE/MAX CONCEPTS - New
 $169,950Active2 beds 1 baths763 sq. ft.
$169,950Active2 beds 1 baths763 sq. ft.3909 B Avenue Ne, Cedar Rapids, IA 52402
MLS# 2507014Listed by: GRAF REAL ESTATE, ERA POWERED - New
 $210,000Active3 beds 2 baths1,505 sq. ft.
$210,000Active3 beds 2 baths1,505 sq. ft.1226 N Street Sw, Cedar Rapids, IA 52404
MLS# 2507015Listed by: PINNACLE REALTY LLC - New
 $329,900Active3 beds 3 baths2,220 sq. ft.
$329,900Active3 beds 3 baths2,220 sq. ft.4310 Banar Avenue Sw, Cedar Rapids, IA 52404
MLS# 2507007Listed by: PINNACLE REALTY LLC - New
 $189,900Active3 beds 2 baths1,232 sq. ft.
$189,900Active3 beds 2 baths1,232 sq. ft.826 Daniels Street Ne, Cedar Rapids, IA 52402
MLS# 2507003Listed by: PINNACLE REALTY LLC - Open Sun, 1 to 2:30pmNew
 $279,950Active3 beds 2 baths2,013 sq. ft.
$279,950Active3 beds 2 baths2,013 sq. ft.2532 NE Glen Elm Drive Ne, Cedar Rapids, IA 52402
MLS# 2506987Listed by: KEY REALTY
