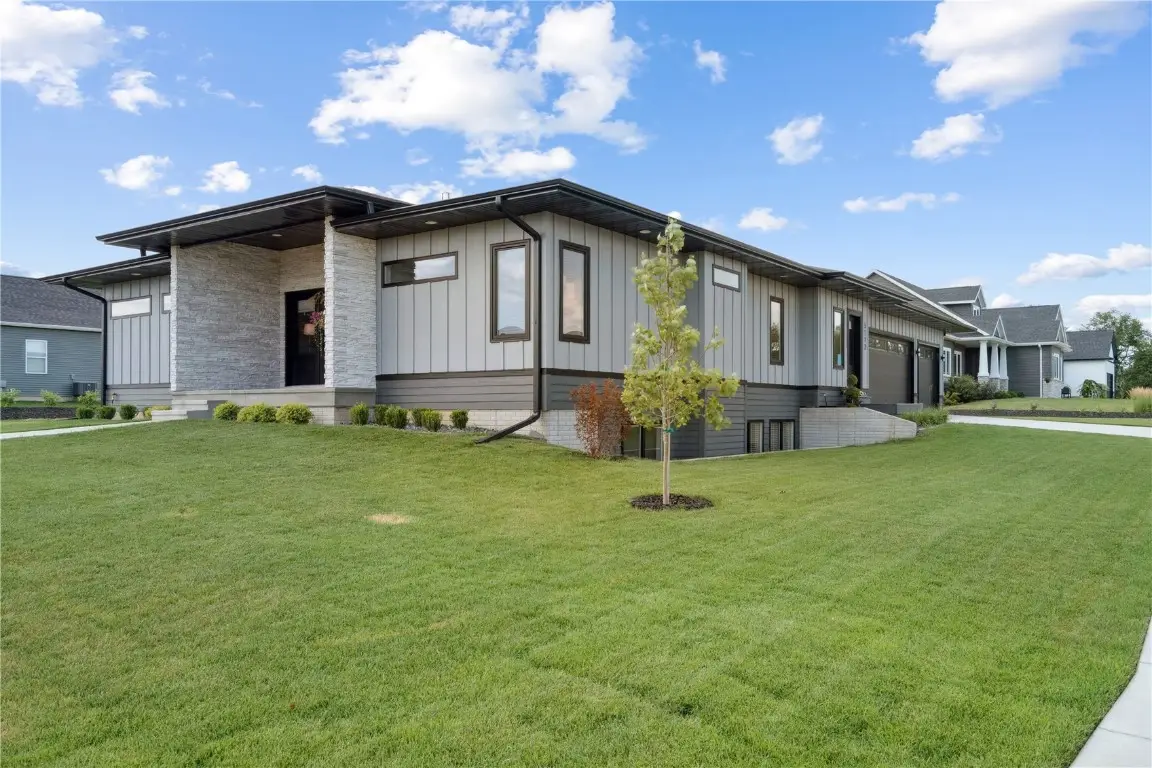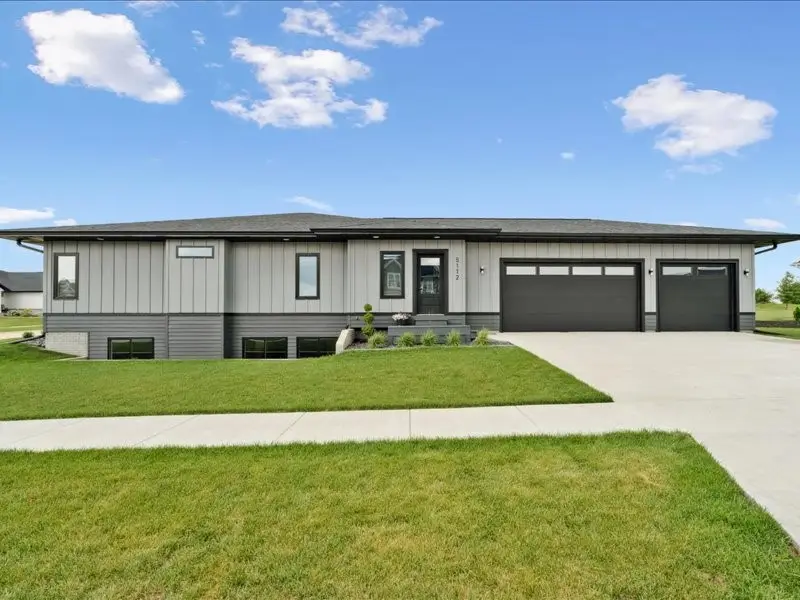5112 Scenic View Ct Sw, Cedar Rapids, IA 52404
Local realty services provided by:Graf Real Estate ERA Powered



5112 Scenic View Ct Sw,Cedar Rapids, IA 52404
$599,000
- 5 Beds
- 3 Baths
- 3,007 sq. ft.
- Single family
- Active
Upcoming open houses
- Sun, Aug 1701:00 pm - 03:00 pm
Listed by:melissa langhurst-gucfa
Office:realty87
MLS#:2506132
Source:IA_CRAAR
Price summary
- Price:$599,000
- Price per sq. ft.:$199.2
- Monthly HOA dues:$34.17
About this home
Less than a year old and feels brand new, without the building hassle. This stunning ranch home in the College Community School District offers over 3,000 sq ft of beautifully finished living space, and an additional 600sq ft of unfinished potential!! Featuring 5 bedrooms and 3 full bathrooms, the home boasts a newly finished lower level complete with a storm shelter, gorgeous bar area, expansive rec room, two bedrooms, and 600 sq ft of unfinished space. Sitting on a spacious .43-acre lot, this home was designed to let in tons of natural light with large windows throughout. The kitchen is a showstopper with granite countertops, abundant storage, and ample workspace, opening to a dining area that walks out to a covered porch overlooking the professionally landscaped yard. The main floor primary suite includes a large en-suite bath with double vanity, walk-in shower and private access to a covered patio. The seller has taken care of everything — this incredible home is truly move-in ready!
Contact an agent
Home facts
- Year built:2024
- Listing Id #:2506132
- Added:34 day(s) ago
- Updated:August 13, 2025 at 11:44 PM
Rooms and interior
- Bedrooms:5
- Total bathrooms:3
- Full bathrooms:3
- Living area:3,007 sq. ft.
Heating and cooling
- Heating:Gas
Structure and exterior
- Year built:2024
- Building area:3,007 sq. ft.
- Lot area:0.43 Acres
Schools
- High school:College Comm
- Middle school:College Comm
- Elementary school:College Comm
Utilities
- Water:Public
Finances and disclosures
- Price:$599,000
- Price per sq. ft.:$199.2
- Tax amount:$1,192
New listings near 5112 Scenic View Ct Sw
- New
 $139,000Active3 beds 1 baths1,248 sq. ft.
$139,000Active3 beds 1 baths1,248 sq. ft.1433 7th Ave, Cedar Rapids, IA 42403
MLS# 2507029Listed by: SKOGMAN REALTY - New
 $312,500Active4 beds 2 baths1,934 sq. ft.
$312,500Active4 beds 2 baths1,934 sq. ft.3731 Rogers Road Nw, Cedar Rapids, IA 52405
MLS# 2507027Listed by: PINNACLE REALTY LLC - New
 $130,000Active3 beds 1 baths1,008 sq. ft.
$130,000Active3 beds 1 baths1,008 sq. ft.1073 G Avenue Nw, Cedar Rapids, IA 52405
MLS# 2507001Listed by: PINNACLE REALTY LLC - New
 $269,990Active3 beds 2 baths1,639 sq. ft.
$269,990Active3 beds 2 baths1,639 sq. ft.8615 Harrington Drive Ne, Cedar Rapids, IA 52402
MLS# 2507005Listed by: EPIQUE REALTY - New
 $161,500Active4 beds 2 baths1,550 sq. ft.
$161,500Active4 beds 2 baths1,550 sq. ft.914 6th Street Sw, Cedar Rapids, IA 52404
MLS# 2507021Listed by: RE/MAX CONCEPTS - New
 $169,950Active2 beds 1 baths763 sq. ft.
$169,950Active2 beds 1 baths763 sq. ft.3909 B Avenue Ne, Cedar Rapids, IA 52402
MLS# 2507014Listed by: GRAF REAL ESTATE, ERA POWERED - New
 $210,000Active3 beds 2 baths1,505 sq. ft.
$210,000Active3 beds 2 baths1,505 sq. ft.1226 N Street Sw, Cedar Rapids, IA 52404
MLS# 2507015Listed by: PINNACLE REALTY LLC - New
 $329,900Active3 beds 3 baths2,220 sq. ft.
$329,900Active3 beds 3 baths2,220 sq. ft.4310 Banar Avenue Sw, Cedar Rapids, IA 52404
MLS# 2507007Listed by: PINNACLE REALTY LLC - New
 $189,900Active3 beds 2 baths1,232 sq. ft.
$189,900Active3 beds 2 baths1,232 sq. ft.826 Daniels Street Ne, Cedar Rapids, IA 52402
MLS# 2507003Listed by: PINNACLE REALTY LLC - Open Sun, 1 to 2:30pmNew
 $279,950Active3 beds 2 baths2,013 sq. ft.
$279,950Active3 beds 2 baths2,013 sq. ft.2532 NE Glen Elm Drive Ne, Cedar Rapids, IA 52402
MLS# 2506987Listed by: KEY REALTY
