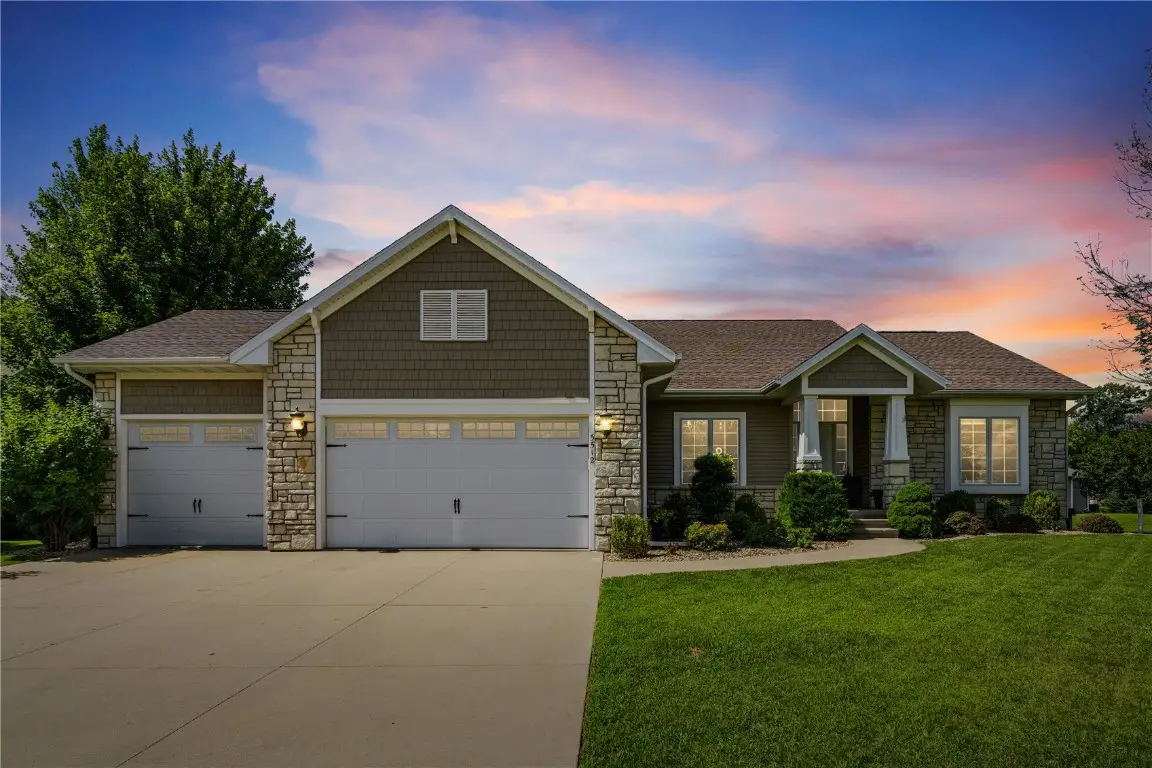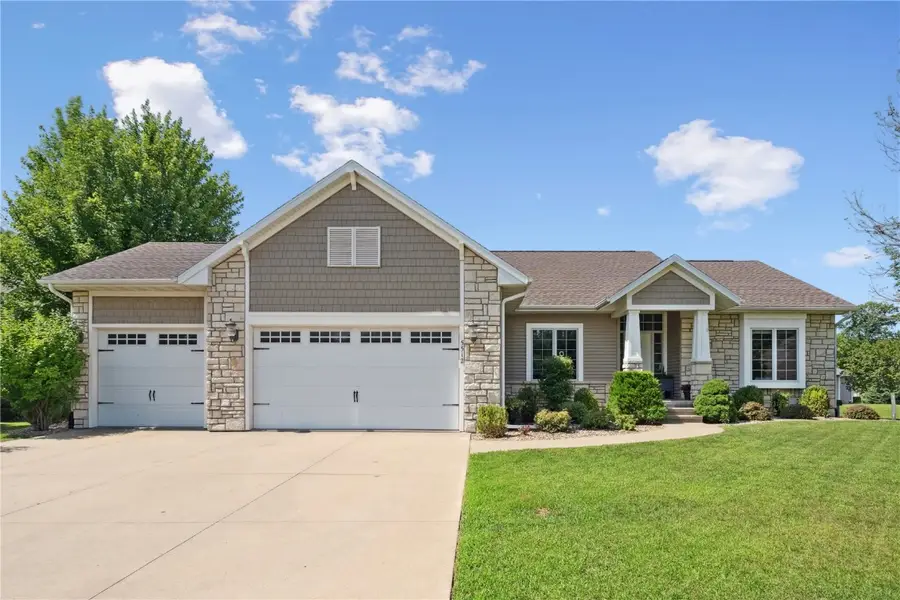5512 Black Oak Drive Ne, Cedar Rapids, IA 52411
Local realty services provided by:Graf Real Estate ERA Powered



5512 Black Oak Drive Ne,Cedar Rapids, IA 52411
$494,000
- 6 Beds
- 3 Baths
- 3,277 sq. ft.
- Single family
- Pending
Listed by:laurie whiting
Office:realty87
MLS#:2505966
Source:IA_CRAAR
Price summary
- Price:$494,000
- Price per sq. ft.:$150.75
- Monthly HOA dues:$12.5
About this home
Step into this beautifully updated home, featuring soaring 10’7” ceilings and vaulted accents in both the primary suite and office. The home features a freshly painted interior, new vinyl flooring, an upgraded kitchen, & an array of unique architectural touches throughout.
The fully renovated primary bathroom delivers a true spa-like experience, perfect for unwinding. The layout is flexible, with multiple spaces ideal for dining, entertaining, or relaxing. The formal dining room has been converted into a bedroom but can easily function as an office or dining area, depending on your needs.
Downstairs, you'll find two additional bedrooms, a full bath, and a spacious rec/theatre room complete with a wet bar—perfect for movie nights or gatherings.
Outside, enjoy your own private backyard retreat featuring an outdoor grilling station, pergola, fire pit patio, & elevated deck—ideal for entertaining or quiet evenings at home.
Contact an agent
Home facts
- Year built:2004
- Listing Id #:2505966
- Added:37 day(s) ago
- Updated:July 26, 2025 at 07:13 AM
Rooms and interior
- Bedrooms:6
- Total bathrooms:3
- Full bathrooms:3
- Living area:3,277 sq. ft.
Heating and cooling
- Heating:Gas
Structure and exterior
- Year built:2004
- Building area:3,277 sq. ft.
- Lot area:0.28 Acres
Schools
- High school:Kennedy
- Middle school:Harding
- Elementary school:Viola Gibson
Utilities
- Water:Public
Finances and disclosures
- Price:$494,000
- Price per sq. ft.:$150.75
- Tax amount:$7,478
New listings near 5512 Black Oak Drive Ne
- New
 $139,000Active3 beds 1 baths1,248 sq. ft.
$139,000Active3 beds 1 baths1,248 sq. ft.1433 7th Ave, Cedar Rapids, IA 42403
MLS# 2507029Listed by: SKOGMAN REALTY - New
 $312,500Active4 beds 2 baths1,934 sq. ft.
$312,500Active4 beds 2 baths1,934 sq. ft.3731 Rogers Road Nw, Cedar Rapids, IA 52405
MLS# 2507027Listed by: PINNACLE REALTY LLC - New
 $130,000Active3 beds 1 baths1,008 sq. ft.
$130,000Active3 beds 1 baths1,008 sq. ft.1073 G Avenue Nw, Cedar Rapids, IA 52405
MLS# 2507001Listed by: PINNACLE REALTY LLC - New
 $269,990Active3 beds 2 baths1,639 sq. ft.
$269,990Active3 beds 2 baths1,639 sq. ft.8615 Harrington Drive Ne, Cedar Rapids, IA 52402
MLS# 2507005Listed by: EPIQUE REALTY - New
 $161,500Active4 beds 2 baths1,550 sq. ft.
$161,500Active4 beds 2 baths1,550 sq. ft.914 6th Street Sw, Cedar Rapids, IA 52404
MLS# 2507021Listed by: RE/MAX CONCEPTS - New
 $169,950Active2 beds 1 baths763 sq. ft.
$169,950Active2 beds 1 baths763 sq. ft.3909 B Avenue Ne, Cedar Rapids, IA 52402
MLS# 2507014Listed by: GRAF REAL ESTATE, ERA POWERED - New
 $210,000Active3 beds 2 baths1,505 sq. ft.
$210,000Active3 beds 2 baths1,505 sq. ft.1226 N Street Sw, Cedar Rapids, IA 52404
MLS# 2507015Listed by: PINNACLE REALTY LLC - New
 $329,900Active3 beds 3 baths2,220 sq. ft.
$329,900Active3 beds 3 baths2,220 sq. ft.4310 Banar Avenue Sw, Cedar Rapids, IA 52404
MLS# 2507007Listed by: PINNACLE REALTY LLC - New
 $189,900Active3 beds 2 baths1,232 sq. ft.
$189,900Active3 beds 2 baths1,232 sq. ft.826 Daniels Street Ne, Cedar Rapids, IA 52402
MLS# 2507003Listed by: PINNACLE REALTY LLC - Open Sun, 1 to 2:30pmNew
 $279,950Active3 beds 2 baths2,013 sq. ft.
$279,950Active3 beds 2 baths2,013 sq. ft.2532 NE Glen Elm Drive Ne, Cedar Rapids, IA 52402
MLS# 2506987Listed by: KEY REALTY
