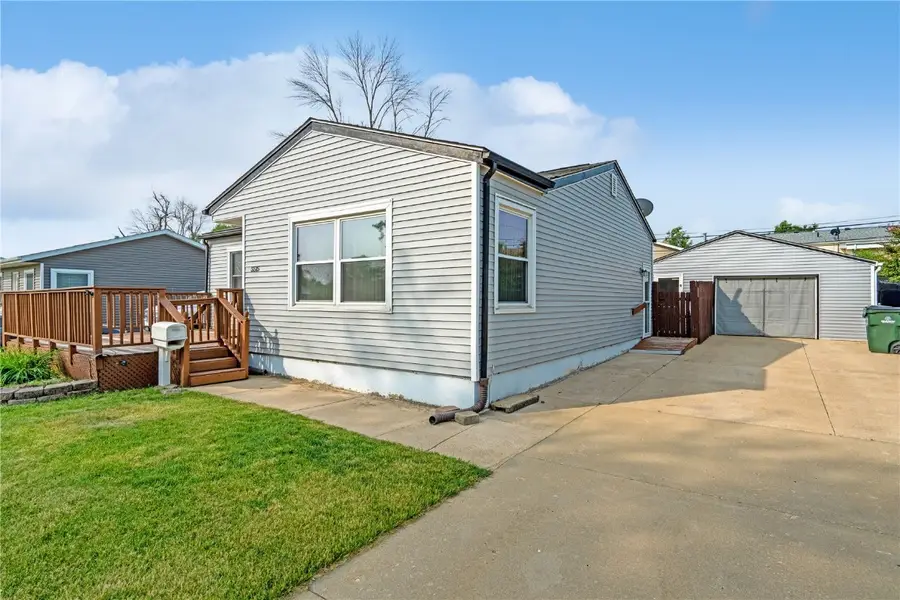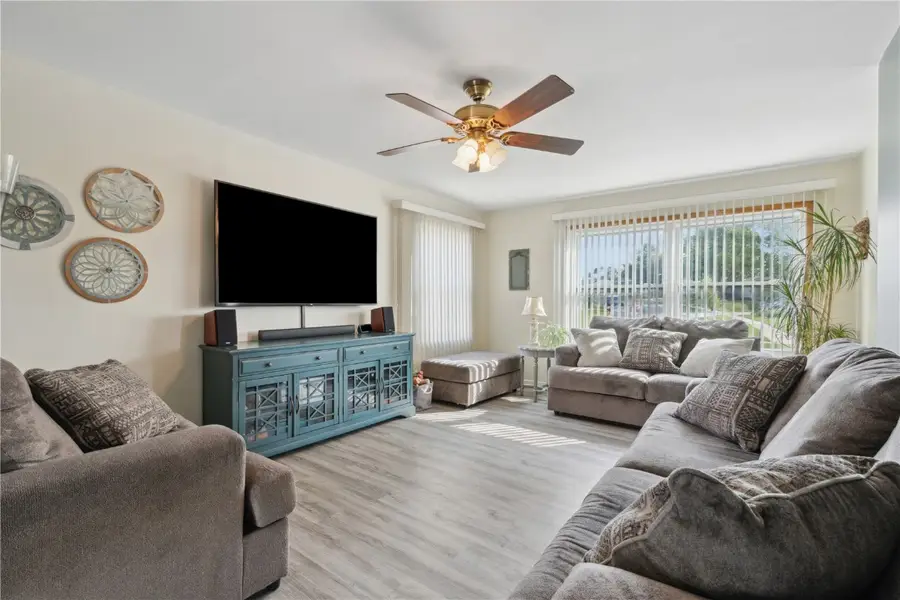5515 Cedar Dr Nw, Cedar Rapids, IA 52405
Local realty services provided by:Graf Real Estate ERA Powered



Listed by:meagan bennett-twins home team
Office:lee's town & country real estate
MLS#:2504458
Source:IA_CRAAR
Price summary
- Price:$225,000
- Price per sq. ft.:$147.83
About this home
Welcome to this cute and updated ranch home that's truly move-in ready. The heart of this home is the stylish kitchen featuring white cabinets, a classic backsplash, stainless steel appliances, and a sliding patio door that opens to the fully fenced backyard - perfect for relaxing or entertaining. Enjoy a spacious living room, 3 main-level bedrooms and a full bathroom. The finished lower level offers even more space with a non-conforming bedroom, a second full bathroom, and a great bar area - ideal for hosting or cozy nights in. Outside, you will find an oversized 1-stall detached garage with heat - the ideal space for a workshop. There is also a nice shed for extra storage and a beautiful yard with room to play, garden, or unwind. Do not miss this well-maintained home with great curb appeal, modern touches, and charm!
Contact an agent
Home facts
- Year built:1960
- Listing Id #:2504458
- Added:59 day(s) ago
- Updated:July 26, 2025 at 07:13 AM
Rooms and interior
- Bedrooms:4
- Total bathrooms:2
- Full bathrooms:2
- Living area:1,522 sq. ft.
Heating and cooling
- Heating:Gas
Structure and exterior
- Year built:1960
- Building area:1,522 sq. ft.
Schools
- High school:Jefferson
- Middle school:Taft
- Elementary school:WestWillow
Utilities
- Water:Public
Finances and disclosures
- Price:$225,000
- Price per sq. ft.:$147.83
- Tax amount:$3,052
New listings near 5515 Cedar Dr Nw
- New
 $139,000Active3 beds 1 baths1,248 sq. ft.
$139,000Active3 beds 1 baths1,248 sq. ft.1433 7th Ave, Cedar Rapids, IA 42403
MLS# 2507029Listed by: SKOGMAN REALTY - New
 $312,500Active4 beds 2 baths1,934 sq. ft.
$312,500Active4 beds 2 baths1,934 sq. ft.3731 Rogers Road Nw, Cedar Rapids, IA 52405
MLS# 2507027Listed by: PINNACLE REALTY LLC - New
 $130,000Active3 beds 1 baths1,008 sq. ft.
$130,000Active3 beds 1 baths1,008 sq. ft.1073 G Avenue Nw, Cedar Rapids, IA 52405
MLS# 2507001Listed by: PINNACLE REALTY LLC - New
 $269,990Active3 beds 2 baths1,639 sq. ft.
$269,990Active3 beds 2 baths1,639 sq. ft.8615 Harrington Drive Ne, Cedar Rapids, IA 52402
MLS# 2507005Listed by: EPIQUE REALTY - New
 $161,500Active4 beds 2 baths1,550 sq. ft.
$161,500Active4 beds 2 baths1,550 sq. ft.914 6th Street Sw, Cedar Rapids, IA 52404
MLS# 2507021Listed by: RE/MAX CONCEPTS - New
 $169,950Active2 beds 1 baths763 sq. ft.
$169,950Active2 beds 1 baths763 sq. ft.3909 B Avenue Ne, Cedar Rapids, IA 52402
MLS# 2507014Listed by: GRAF REAL ESTATE, ERA POWERED - New
 $210,000Active3 beds 2 baths1,505 sq. ft.
$210,000Active3 beds 2 baths1,505 sq. ft.1226 N Street Sw, Cedar Rapids, IA 52404
MLS# 2507015Listed by: PINNACLE REALTY LLC - New
 $329,900Active3 beds 3 baths2,220 sq. ft.
$329,900Active3 beds 3 baths2,220 sq. ft.4310 Banar Avenue Sw, Cedar Rapids, IA 52404
MLS# 2507007Listed by: PINNACLE REALTY LLC - New
 $189,900Active3 beds 2 baths1,232 sq. ft.
$189,900Active3 beds 2 baths1,232 sq. ft.826 Daniels Street Ne, Cedar Rapids, IA 52402
MLS# 2507003Listed by: PINNACLE REALTY LLC - Open Sun, 1 to 2:30pmNew
 $279,950Active3 beds 2 baths2,013 sq. ft.
$279,950Active3 beds 2 baths2,013 sq. ft.2532 NE Glen Elm Drive Ne, Cedar Rapids, IA 52402
MLS# 2506987Listed by: KEY REALTY
