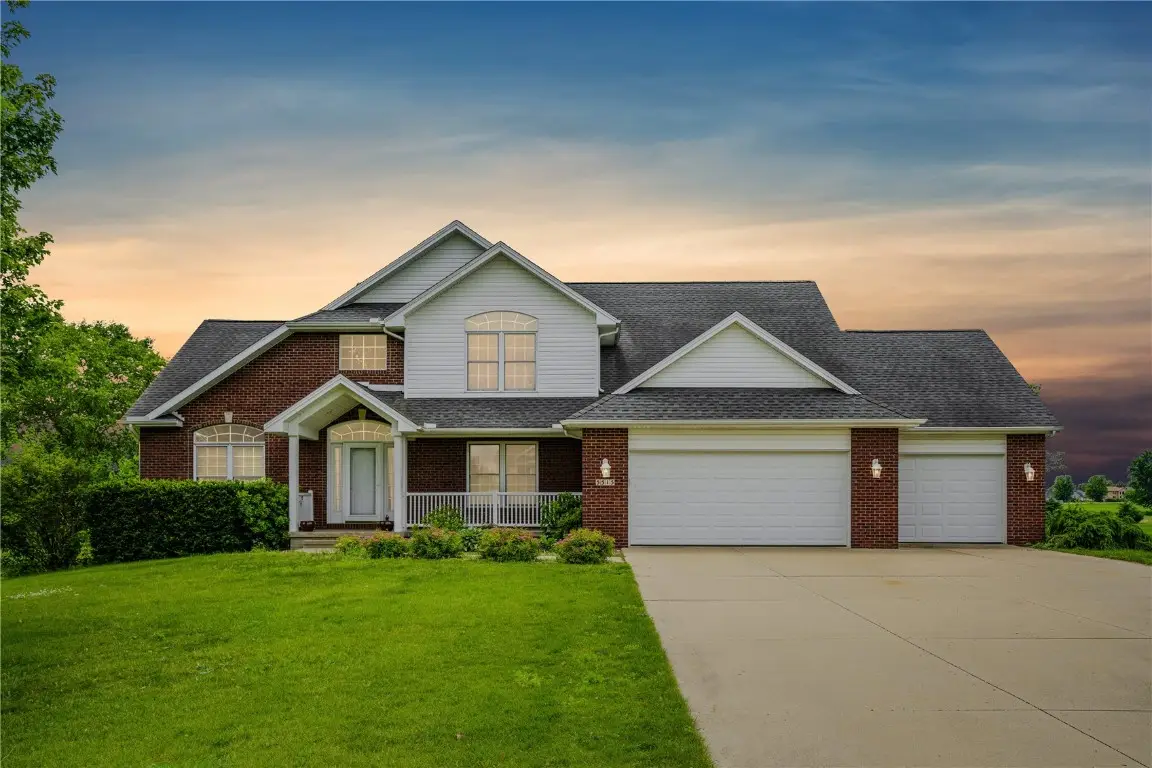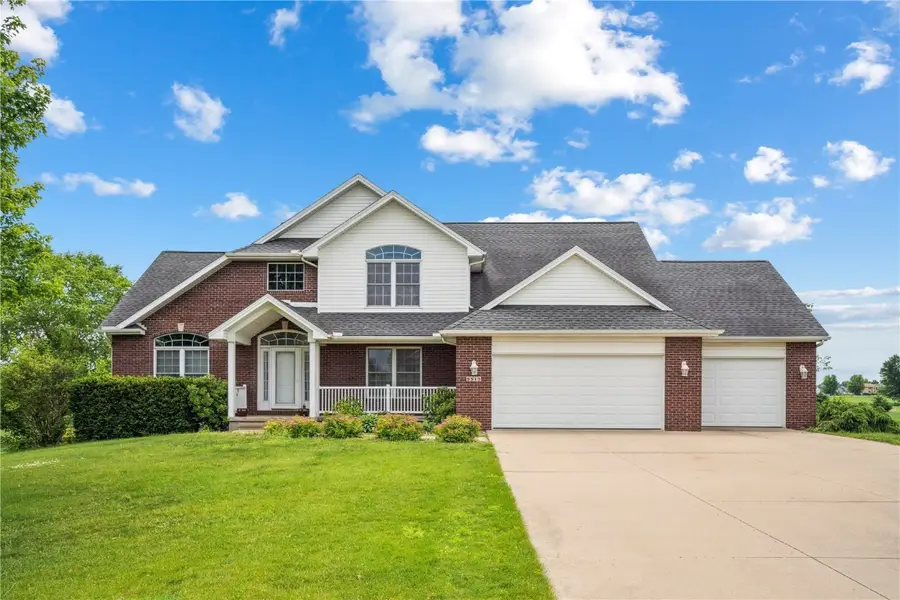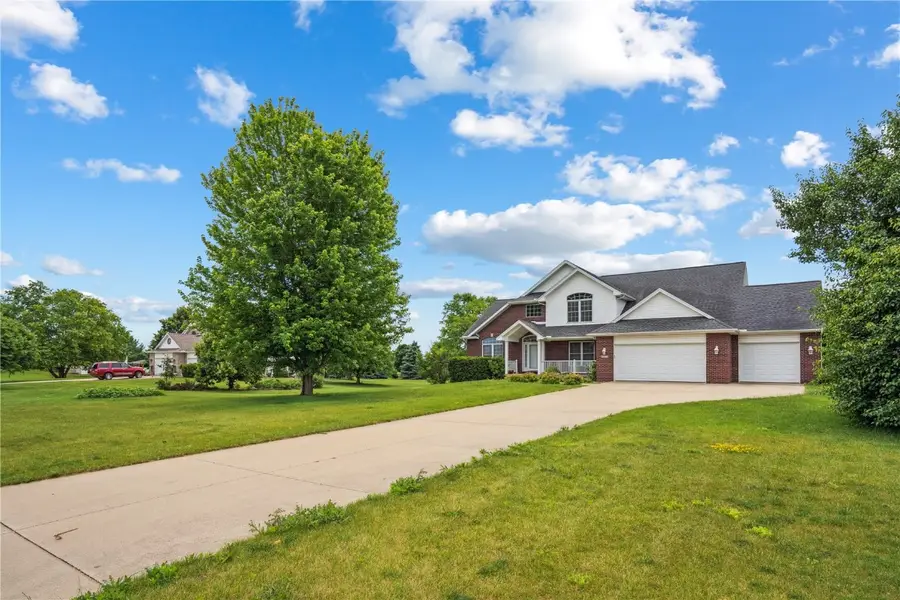5515 W Mustang Road Ne, Cedar Rapids, IA 52411
Local realty services provided by:Graf Real Estate ERA Powered



5515 W Mustang Road Ne,Cedar Rapids, IA 52411
$565,000
- 4 Beds
- 4 Baths
- 3,456 sq. ft.
- Single family
- Active
Listed by:deanna long
Office:realty87
MLS#:2504592
Source:IA_CRAAR
Price summary
- Price:$565,000
- Price per sq. ft.:$163.48
About this home
Welcome to the perfect blend of space, comfort, and convenience—set on a full acre in a sought-after neighborhood with top-rated schools. This inviting 4-bedroom home offers a lifestyle designed for easy living and entertaining. The main floor primary suite is a true retreat with its own whirlpool tub, while the heart of the home—the kitchen—features Cambria quartz countertops, a breakfast bar, and built-in hutch, all flowing into a formal dining space for gatherings big and small. Upstairs, three spacious bedrooms and a full bath give everyone room to spread out. Need more space? The finished lower level offers a large rec room for movie nights or game days, an office or craft area with custom built-ins for working from home, and a non-conforming bedroom for guests or hobbies. Enjoy peace of mind with recent updates including HVAC, water heaters, dishwasher, water softener, and a constant pressure system for the well. Well water fee is low (typically around $120/year) and based on usage. Electric $219, and Gas $77. With a 3-stall garage, scenic surroundings, and a location just minutes from shops, restaurants, and schools—this is the kind of home where life runs a little smoother and feels a little fuller.
Contact an agent
Home facts
- Year built:1998
- Listing Id #:2504592
- Added:55 day(s) ago
- Updated:August 10, 2025 at 03:10 PM
Rooms and interior
- Bedrooms:4
- Total bathrooms:4
- Full bathrooms:3
- Half bathrooms:1
- Living area:3,456 sq. ft.
Heating and cooling
- Heating:Gas
Structure and exterior
- Year built:1998
- Building area:3,456 sq. ft.
- Lot area:1 Acres
Schools
- High school:Kennedy
- Middle school:Harding
- Elementary school:Viola Gibson
Finances and disclosures
- Price:$565,000
- Price per sq. ft.:$163.48
- Tax amount:$9,636
New listings near 5515 W Mustang Road Ne
- New
 $312,500Active4 beds 2 baths1,934 sq. ft.
$312,500Active4 beds 2 baths1,934 sq. ft.3731 Rogers Road Nw, Cedar Rapids, IA 52405
MLS# 2507027Listed by: PINNACLE REALTY LLC - New
 $130,000Active3 beds 1 baths1,008 sq. ft.
$130,000Active3 beds 1 baths1,008 sq. ft.1073 G Avenue Nw, Cedar Rapids, IA 52405
MLS# 2507001Listed by: PINNACLE REALTY LLC - New
 $269,990Active3 beds 2 baths1,639 sq. ft.
$269,990Active3 beds 2 baths1,639 sq. ft.8615 Harrington Drive Ne, Cedar Rapids, IA 52402
MLS# 2507005Listed by: EPIQUE REALTY - New
 $161,500Active4 beds 2 baths1,550 sq. ft.
$161,500Active4 beds 2 baths1,550 sq. ft.914 6th Street Sw, Cedar Rapids, IA 52404
MLS# 2507021Listed by: RE/MAX CONCEPTS - New
 $169,950Active2 beds 1 baths763 sq. ft.
$169,950Active2 beds 1 baths763 sq. ft.3909 B Avenue Ne, Cedar Rapids, IA 52402
MLS# 2507014Listed by: GRAF REAL ESTATE, ERA POWERED - New
 $210,000Active3 beds 2 baths1,505 sq. ft.
$210,000Active3 beds 2 baths1,505 sq. ft.1226 N Street Sw, Cedar Rapids, IA 52404
MLS# 2507015Listed by: PINNACLE REALTY LLC - New
 $329,900Active3 beds 3 baths2,220 sq. ft.
$329,900Active3 beds 3 baths2,220 sq. ft.4310 Banar Avenue Sw, Cedar Rapids, IA 52404
MLS# 2507007Listed by: PINNACLE REALTY LLC - New
 $189,900Active3 beds 2 baths1,232 sq. ft.
$189,900Active3 beds 2 baths1,232 sq. ft.826 Daniels Street Ne, Cedar Rapids, IA 52402
MLS# 2507003Listed by: PINNACLE REALTY LLC - New
 $279,950Active3 beds 2 baths2,013 sq. ft.
$279,950Active3 beds 2 baths2,013 sq. ft.2532 NE Glen Elm Drive Ne, Cedar Rapids, IA 52402
MLS# 2506987Listed by: KEY REALTY - New
 $200,000Active2 beds 2 baths1,315 sq. ft.
$200,000Active2 beds 2 baths1,315 sq. ft.705 E Post Road Se #1, Cedar Rapids, IA 52403
MLS# 2506985Listed by: RE/MAX CONCEPTS
