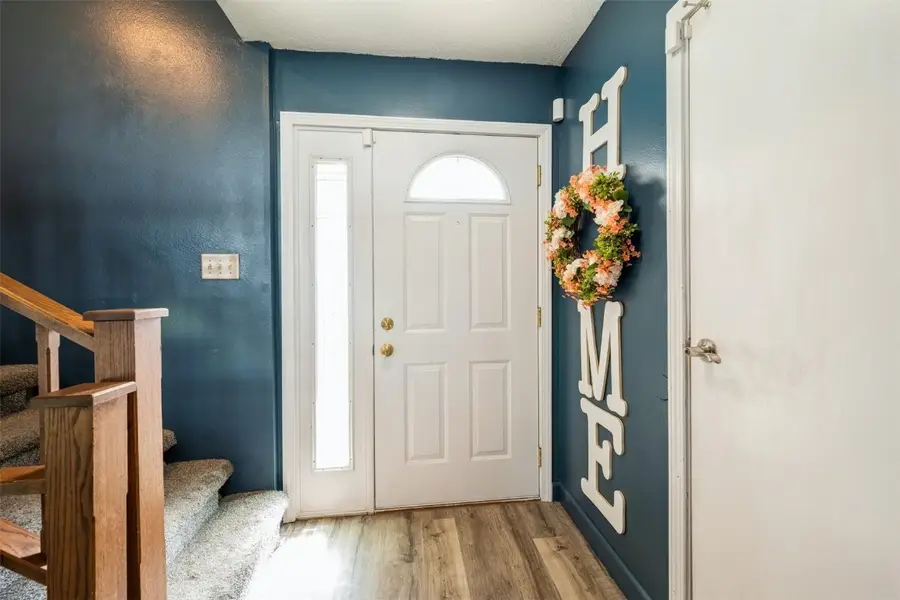56 Julia Anne Drive Nw, Cedar Rapids, IA 52405
Local realty services provided by:Graf Real Estate ERA Powered



56 Julia Anne Drive Nw,Cedar Rapids, IA 52405
$310,000
- 4 Beds
- 3 Baths
- 2,039 sq. ft.
- Single family
- Active
Listed by:beth mackey
Office:realty87
MLS#:2506314
Source:IA_CRAAR
Price summary
- Price:$310,000
- Price per sq. ft.:$152.04
About this home
Welcome to this beautifully maintained home located in a highly desirable neighborhood, offering the perfect blend of comfort, functionality, and space. This property is a rare find with TWO separate two-stall garages—one attached for everyday convenience, and another in the backyard, ideal as a shop, hobby space, or additional storage-heated! Step inside to discover an open-concept kitchen that’s perfect for entertaining, featuring a large center island, plenty of cabinet space, a slider out to the deck, and a seamless flow into the dining and living areas. The walkout basement adds to the spacious feel, opening to a private, fully fenced backyard—a true outdoor retreat with an above-ground pool, a generous deck for lounging or grilling. Great hangout space! The basement also includes two non-conforming bedrooms, perfect for guests, a home gym, or an office—plus a custom closet system for added style and storage. Whether you're relaxing indoors or enjoying the sunshine outside, this home is designed to accommodate every lifestyle. Newer roof, siding and most windows. Don’t miss this unique opportunity to own a home that has it all—space, privacy, functionality, and location!
Contact an agent
Home facts
- Year built:1974
- Listing Id #:2506314
- Added:26 day(s) ago
- Updated:August 04, 2025 at 03:20 PM
Rooms and interior
- Bedrooms:4
- Total bathrooms:3
- Full bathrooms:3
- Living area:2,039 sq. ft.
Heating and cooling
- Heating:Gas
Structure and exterior
- Year built:1974
- Building area:2,039 sq. ft.
- Lot area:0.47 Acres
Schools
- High school:Jefferson
- Middle school:Roosevelt
- Elementary school:Hoover
Utilities
- Water:Public
Finances and disclosures
- Price:$310,000
- Price per sq. ft.:$152.04
- Tax amount:$5,414
New listings near 56 Julia Anne Drive Nw
- New
 $139,000Active3 beds 1 baths1,248 sq. ft.
$139,000Active3 beds 1 baths1,248 sq. ft.1433 7th Ave, Cedar Rapids, IA 42403
MLS# 2507029Listed by: SKOGMAN REALTY - New
 $312,500Active4 beds 2 baths1,934 sq. ft.
$312,500Active4 beds 2 baths1,934 sq. ft.3731 Rogers Road Nw, Cedar Rapids, IA 52405
MLS# 2507027Listed by: PINNACLE REALTY LLC - New
 $130,000Active3 beds 1 baths1,008 sq. ft.
$130,000Active3 beds 1 baths1,008 sq. ft.1073 G Avenue Nw, Cedar Rapids, IA 52405
MLS# 2507001Listed by: PINNACLE REALTY LLC - New
 $269,990Active3 beds 2 baths1,639 sq. ft.
$269,990Active3 beds 2 baths1,639 sq. ft.8615 Harrington Drive Ne, Cedar Rapids, IA 52402
MLS# 2507005Listed by: EPIQUE REALTY - New
 $161,500Active4 beds 2 baths1,550 sq. ft.
$161,500Active4 beds 2 baths1,550 sq. ft.914 6th Street Sw, Cedar Rapids, IA 52404
MLS# 2507021Listed by: RE/MAX CONCEPTS - New
 $169,950Active2 beds 1 baths763 sq. ft.
$169,950Active2 beds 1 baths763 sq. ft.3909 B Avenue Ne, Cedar Rapids, IA 52402
MLS# 2507014Listed by: GRAF REAL ESTATE, ERA POWERED - New
 $210,000Active3 beds 2 baths1,505 sq. ft.
$210,000Active3 beds 2 baths1,505 sq. ft.1226 N Street Sw, Cedar Rapids, IA 52404
MLS# 2507015Listed by: PINNACLE REALTY LLC - New
 $329,900Active3 beds 3 baths2,220 sq. ft.
$329,900Active3 beds 3 baths2,220 sq. ft.4310 Banar Avenue Sw, Cedar Rapids, IA 52404
MLS# 2507007Listed by: PINNACLE REALTY LLC - New
 $189,900Active3 beds 2 baths1,232 sq. ft.
$189,900Active3 beds 2 baths1,232 sq. ft.826 Daniels Street Ne, Cedar Rapids, IA 52402
MLS# 2507003Listed by: PINNACLE REALTY LLC - New
 $279,950Active3 beds 2 baths2,013 sq. ft.
$279,950Active3 beds 2 baths2,013 sq. ft.2532 NE Glen Elm Drive Ne, Cedar Rapids, IA 52402
MLS# 2506987Listed by: KEY REALTY
