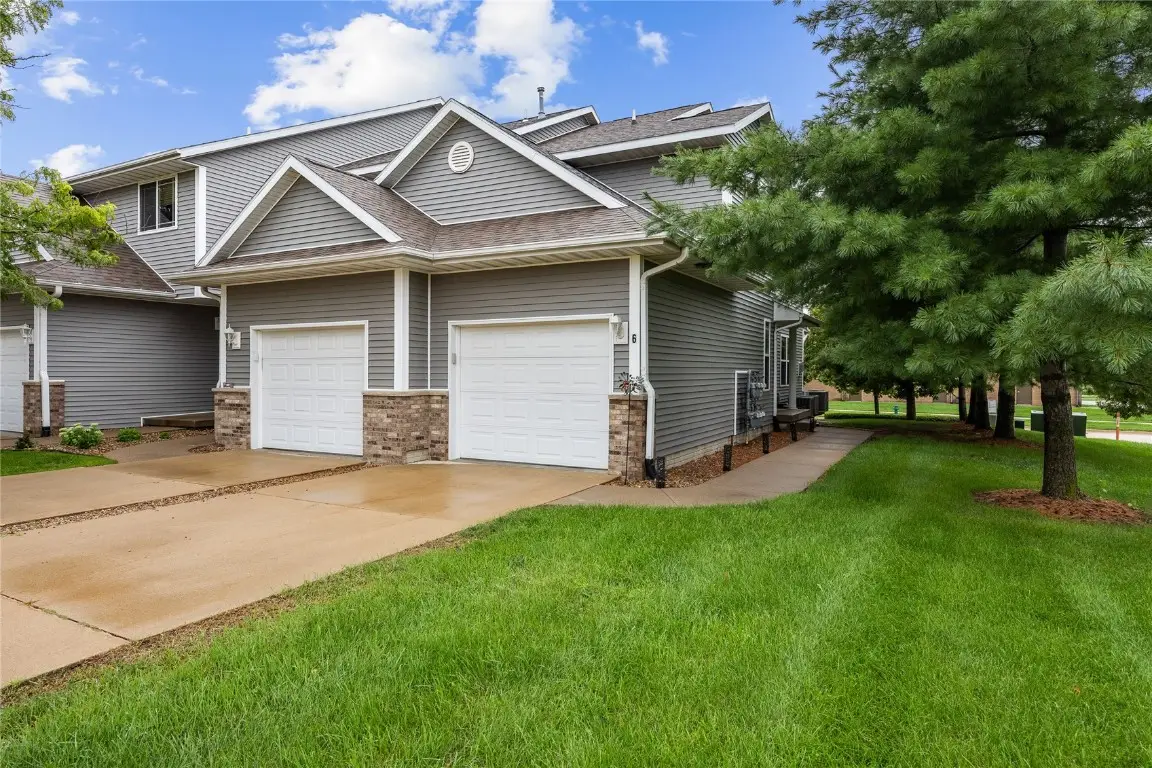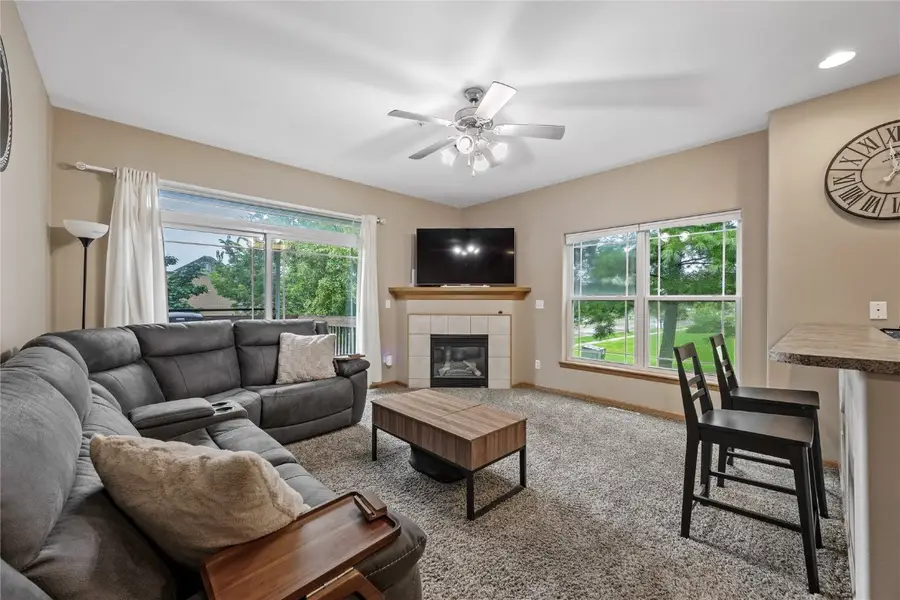5811 Muirfield Dr Sw #6, Cedar Rapids, IA 52404
Local realty services provided by:Graf Real Estate ERA Powered



Listed by:nic gulick
Office:keller williams legacy group
MLS#:2506541
Source:IA_CRAAR
Price summary
- Price:$190,000
- Price per sq. ft.:$109.13
- Monthly HOA dues:$160
About this home
Nestled in a serene Cedar Rapids neighborhood, this end-unit condo offers 3 bedrooms, 3 baths, and an attached one-stall garage with guest parking right out your front door. Flooded with natural light, the main-floor mudroom entry with coat closet, half bath, and open living area features plush carpeting, neutral finishes, and a gas fireplace—ideal for cozy evenings. Entertaining is effortless in the bright kitchen boasting abundant oak cabinetry, laminate countertops, and a breakfast bar overlooking the living room. A large sliding glass door provides seamless access to your private deck—perfect for grilling or morning coffee under mature trees. Upstairs, retreat to the vaulted primary suite with skylight, and a walk-in closet. An additional bedroom, a full bath, and a convenient laundry room complete this level. The fully finished lower level adds versatile space—use as a third bedroom, home office, or rec room—and includes generous storage and another full bath. Low-maintenance HOA covers exterior care and landscaping. Just minutes from dining, shopping, parks, and with easy access to Highway 30 and I-380, this move-in-ready home blends suburban tranquility with urban convenience. Schedule your showing today!
Contact an agent
Home facts
- Year built:2004
- Listing Id #:2506541
- Added:12 day(s) ago
- Updated:August 13, 2025 at 12:46 AM
Rooms and interior
- Bedrooms:3
- Total bathrooms:3
- Full bathrooms:2
- Half bathrooms:1
- Living area:1,741 sq. ft.
Heating and cooling
- Heating:Gas
Structure and exterior
- Year built:2004
- Building area:1,741 sq. ft.
Schools
- High school:College Comm
- Middle school:College Comm
- Elementary school:College Comm
Utilities
- Water:Public
Finances and disclosures
- Price:$190,000
- Price per sq. ft.:$109.13
- Tax amount:$2,940
New listings near 5811 Muirfield Dr Sw #6
- New
 $312,500Active4 beds 2 baths1,934 sq. ft.
$312,500Active4 beds 2 baths1,934 sq. ft.3731 Rogers Road Nw, Cedar Rapids, IA 52405
MLS# 2507027Listed by: PINNACLE REALTY LLC - New
 $130,000Active3 beds 1 baths1,008 sq. ft.
$130,000Active3 beds 1 baths1,008 sq. ft.1073 G Avenue Nw, Cedar Rapids, IA 52405
MLS# 2507001Listed by: PINNACLE REALTY LLC - New
 $269,990Active3 beds 2 baths1,639 sq. ft.
$269,990Active3 beds 2 baths1,639 sq. ft.8615 Harrington Drive Ne, Cedar Rapids, IA 52402
MLS# 2507005Listed by: EPIQUE REALTY - New
 $161,500Active4 beds 2 baths1,550 sq. ft.
$161,500Active4 beds 2 baths1,550 sq. ft.914 6th Street Sw, Cedar Rapids, IA 52404
MLS# 2507021Listed by: RE/MAX CONCEPTS - New
 $169,950Active2 beds 1 baths763 sq. ft.
$169,950Active2 beds 1 baths763 sq. ft.3909 B Avenue Ne, Cedar Rapids, IA 52402
MLS# 2507014Listed by: GRAF REAL ESTATE, ERA POWERED - New
 $210,000Active3 beds 2 baths1,505 sq. ft.
$210,000Active3 beds 2 baths1,505 sq. ft.1226 N Street Sw, Cedar Rapids, IA 52404
MLS# 2507015Listed by: PINNACLE REALTY LLC - New
 $329,900Active3 beds 3 baths2,220 sq. ft.
$329,900Active3 beds 3 baths2,220 sq. ft.4310 Banar Avenue Sw, Cedar Rapids, IA 52404
MLS# 2507007Listed by: PINNACLE REALTY LLC - New
 $189,900Active3 beds 2 baths1,232 sq. ft.
$189,900Active3 beds 2 baths1,232 sq. ft.826 Daniels Street Ne, Cedar Rapids, IA 52402
MLS# 2507003Listed by: PINNACLE REALTY LLC - New
 $279,950Active3 beds 2 baths2,013 sq. ft.
$279,950Active3 beds 2 baths2,013 sq. ft.2532 NE Glen Elm Drive Ne, Cedar Rapids, IA 52402
MLS# 2506987Listed by: KEY REALTY - New
 $200,000Active2 beds 2 baths1,315 sq. ft.
$200,000Active2 beds 2 baths1,315 sq. ft.705 E Post Road Se #1, Cedar Rapids, IA 52403
MLS# 2506985Listed by: RE/MAX CONCEPTS
