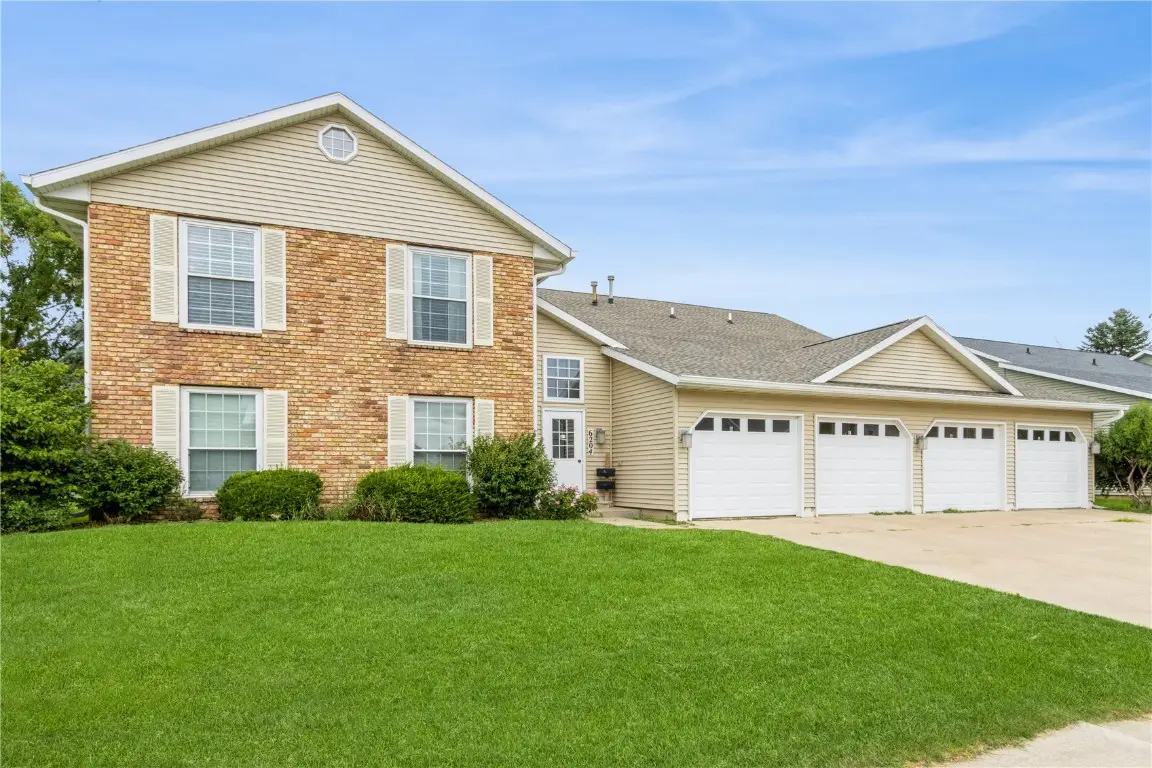6204 Greenbriar Ln Sw #D, Cedar Rapids, IA 52404
Local realty services provided by:Graf Real Estate ERA Powered



Listed by:carla werning
Office:ruhl & ruhl realtors
MLS#:2506530
Source:IA_CRAAR
Price summary
- Price:$145,000
- Price per sq. ft.:$129.23
- Monthly HOA dues:$195
About this home
Beautifully maintained and exceptionally clean, this second-floor condo offers quiet, convenient living in a prime location. This two-bedroom, one-bath home is truly move-in ready, with thoughtful updates throughout. Recent improvements include updated lighting, a new dishwasher, and bathroom upgrades, including a new vent fan and the removal of the popcorn ceiling. You'll also appreciate the newer water heater, carpet, and window shades. The building itself has seen major improvements since the derecho, including a new roof, windows, garage door, and siding. Inside, the spacious eat-in kitchen features a walk-in pantry and opens to a cozy living room and a three-season porch, perfect for relaxing or enjoying morning coffee. Even the shared spaces are spotless, reflecting the pride of ownership throughout the community. You will love the one-stall attached garage, the secured building entrance, on-site maintenance support, snow removal, and lawn care are included, making this home feel nearly maintenance-free. Just minutes from restaurants, shopping, and easy to get to all throughout town, this condo offers the best of easy, comfortable living in a peaceful setting.
Contact an agent
Home facts
- Year built:1984
- Listing Id #:2506530
- Added:7 day(s) ago
- Updated:August 11, 2025 at 04:39 PM
Rooms and interior
- Bedrooms:2
- Total bathrooms:1
- Full bathrooms:1
- Living area:1,122 sq. ft.
Heating and cooling
- Heating:Gas
Structure and exterior
- Year built:1984
- Building area:1,122 sq. ft.
Schools
- High school:Jefferson
- Middle school:Taft
- Elementary school:WestWillow
Utilities
- Water:Public
Finances and disclosures
- Price:$145,000
- Price per sq. ft.:$129.23
- Tax amount:$2,070
New listings near 6204 Greenbriar Ln Sw #D
- New
 $312,500Active4 beds 2 baths1,934 sq. ft.
$312,500Active4 beds 2 baths1,934 sq. ft.3731 Rogers Road Nw, Cedar Rapids, IA 52405
MLS# 2507027Listed by: PINNACLE REALTY LLC - New
 $130,000Active3 beds 1 baths1,008 sq. ft.
$130,000Active3 beds 1 baths1,008 sq. ft.1073 G Avenue Nw, Cedar Rapids, IA 52405
MLS# 2507001Listed by: PINNACLE REALTY LLC - New
 $269,990Active3 beds 2 baths1,639 sq. ft.
$269,990Active3 beds 2 baths1,639 sq. ft.8615 Harrington Drive Ne, Cedar Rapids, IA 52402
MLS# 2507005Listed by: EPIQUE REALTY - New
 $161,500Active4 beds 2 baths1,550 sq. ft.
$161,500Active4 beds 2 baths1,550 sq. ft.914 6th Street Sw, Cedar Rapids, IA 52404
MLS# 2507021Listed by: RE/MAX CONCEPTS - New
 $169,950Active2 beds 1 baths763 sq. ft.
$169,950Active2 beds 1 baths763 sq. ft.3909 B Avenue Ne, Cedar Rapids, IA 52402
MLS# 2507014Listed by: GRAF REAL ESTATE, ERA POWERED - New
 $210,000Active3 beds 2 baths1,505 sq. ft.
$210,000Active3 beds 2 baths1,505 sq. ft.1226 N Street Sw, Cedar Rapids, IA 52404
MLS# 2507015Listed by: PINNACLE REALTY LLC - New
 $329,900Active3 beds 3 baths2,220 sq. ft.
$329,900Active3 beds 3 baths2,220 sq. ft.4310 Banar Avenue Sw, Cedar Rapids, IA 52404
MLS# 2507007Listed by: PINNACLE REALTY LLC - New
 $189,900Active3 beds 2 baths1,232 sq. ft.
$189,900Active3 beds 2 baths1,232 sq. ft.826 Daniels Street Ne, Cedar Rapids, IA 52402
MLS# 2507003Listed by: PINNACLE REALTY LLC - New
 $279,950Active3 beds 2 baths2,013 sq. ft.
$279,950Active3 beds 2 baths2,013 sq. ft.2532 NE Glen Elm Drive Ne, Cedar Rapids, IA 52402
MLS# 2506987Listed by: KEY REALTY - New
 $200,000Active2 beds 2 baths1,315 sq. ft.
$200,000Active2 beds 2 baths1,315 sq. ft.705 E Post Road Se #1, Cedar Rapids, IA 52403
MLS# 2506985Listed by: RE/MAX CONCEPTS
