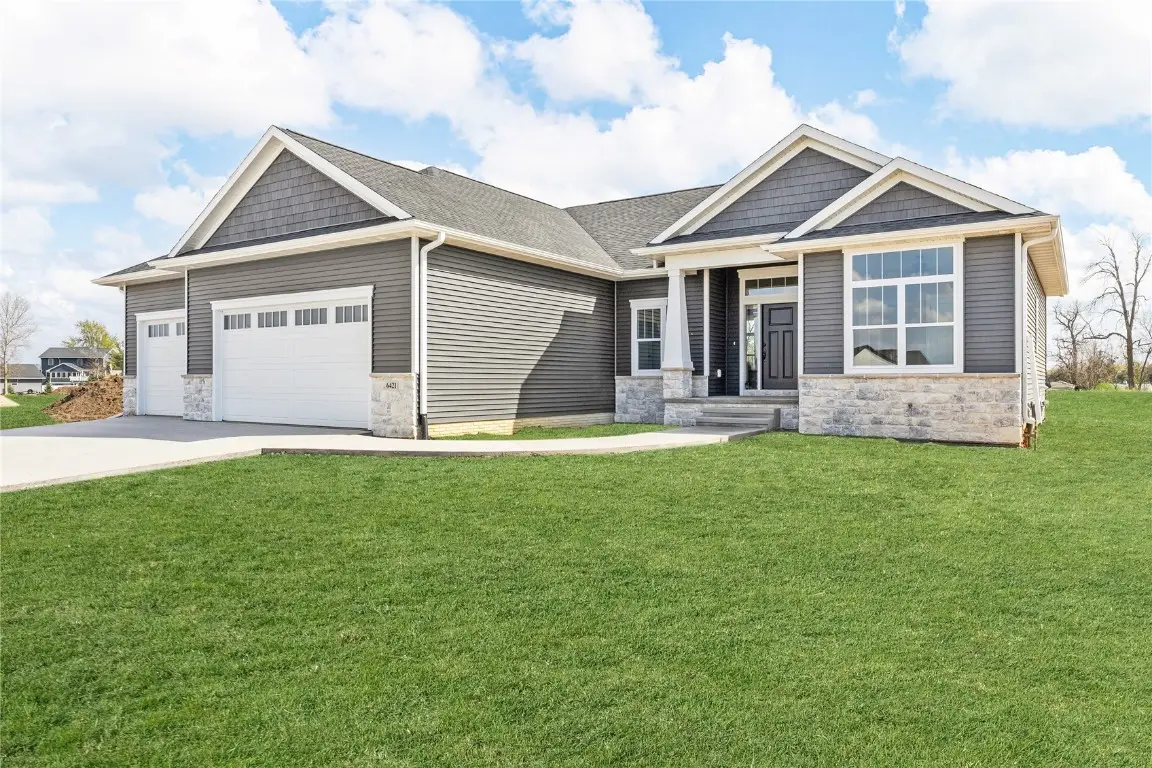6421 Ascot Lane Ne, Cedar Rapids, IA 52411
Local realty services provided by:Graf Real Estate ERA Powered



Listed by:kathy platten
Office:skogman realty
MLS#:2504109
Source:IA_CRAAR
Price summary
- Price:$680,000
- Price per sq. ft.:$204.51
About this home
Award Winning Builder, Platten Construction has an impressive new construction ranch in a great location with 5 bed and 3
baths and over 3300 sq ft finished. Open floor plan with large main living area and beautiful stone surround electric fireplace
with mantel. The kitchen features custom white cabinet, quartz counter tops, beautiful tiled backsplash, soft-close dove tail
drawers, huge hidden walk in pantry with counter top and large custom stain island with plenty of storage. You'll love the
primary suite with large walk-in closet, & dual vanities with custom tile shower. More features include: Drop zone locker area,
large laundry room, accent lighting throughout, stainless steel appliances, plumbed for central vac, trey ceiling in the primary
bedroom. The lower level offers a large rec/bonus room with wet bar, two more bedrooms and full bath. Enjoy the outdoors
with large covered patio off the dining room. The landscape plants and sod to be install spring 2025.
Contact an agent
Home facts
- Year built:2025
- Listing Id #:2504109
- Added:71 day(s) ago
- Updated:August 01, 2025 at 03:09 PM
Rooms and interior
- Bedrooms:5
- Total bathrooms:3
- Full bathrooms:3
- Living area:3,325 sq. ft.
Heating and cooling
- Heating:Gas
Structure and exterior
- Year built:2025
- Building area:3,325 sq. ft.
- Lot area:0.45 Acres
Schools
- High school:Kennedy
- Middle school:Harding
- Elementary school:Viola Gibson
Utilities
- Water:Public
Finances and disclosures
- Price:$680,000
- Price per sq. ft.:$204.51
- Tax amount:$4,339
New listings near 6421 Ascot Lane Ne
- New
 $139,000Active3 beds 1 baths1,248 sq. ft.
$139,000Active3 beds 1 baths1,248 sq. ft.1433 7th Ave, Cedar Rapids, IA 42403
MLS# 2507029Listed by: SKOGMAN REALTY - New
 $312,500Active4 beds 2 baths1,934 sq. ft.
$312,500Active4 beds 2 baths1,934 sq. ft.3731 Rogers Road Nw, Cedar Rapids, IA 52405
MLS# 2507027Listed by: PINNACLE REALTY LLC - New
 $130,000Active3 beds 1 baths1,008 sq. ft.
$130,000Active3 beds 1 baths1,008 sq. ft.1073 G Avenue Nw, Cedar Rapids, IA 52405
MLS# 2507001Listed by: PINNACLE REALTY LLC - New
 $269,990Active3 beds 2 baths1,639 sq. ft.
$269,990Active3 beds 2 baths1,639 sq. ft.8615 Harrington Drive Ne, Cedar Rapids, IA 52402
MLS# 2507005Listed by: EPIQUE REALTY - New
 $161,500Active4 beds 2 baths1,550 sq. ft.
$161,500Active4 beds 2 baths1,550 sq. ft.914 6th Street Sw, Cedar Rapids, IA 52404
MLS# 2507021Listed by: RE/MAX CONCEPTS - New
 $169,950Active2 beds 1 baths763 sq. ft.
$169,950Active2 beds 1 baths763 sq. ft.3909 B Avenue Ne, Cedar Rapids, IA 52402
MLS# 2507014Listed by: GRAF REAL ESTATE, ERA POWERED - New
 $210,000Active3 beds 2 baths1,505 sq. ft.
$210,000Active3 beds 2 baths1,505 sq. ft.1226 N Street Sw, Cedar Rapids, IA 52404
MLS# 2507015Listed by: PINNACLE REALTY LLC - New
 $329,900Active3 beds 3 baths2,220 sq. ft.
$329,900Active3 beds 3 baths2,220 sq. ft.4310 Banar Avenue Sw, Cedar Rapids, IA 52404
MLS# 2507007Listed by: PINNACLE REALTY LLC - New
 $189,900Active3 beds 2 baths1,232 sq. ft.
$189,900Active3 beds 2 baths1,232 sq. ft.826 Daniels Street Ne, Cedar Rapids, IA 52402
MLS# 2507003Listed by: PINNACLE REALTY LLC - Open Sun, 1 to 2:30pmNew
 $279,950Active3 beds 2 baths2,013 sq. ft.
$279,950Active3 beds 2 baths2,013 sq. ft.2532 NE Glen Elm Drive Ne, Cedar Rapids, IA 52402
MLS# 2506987Listed by: KEY REALTY
