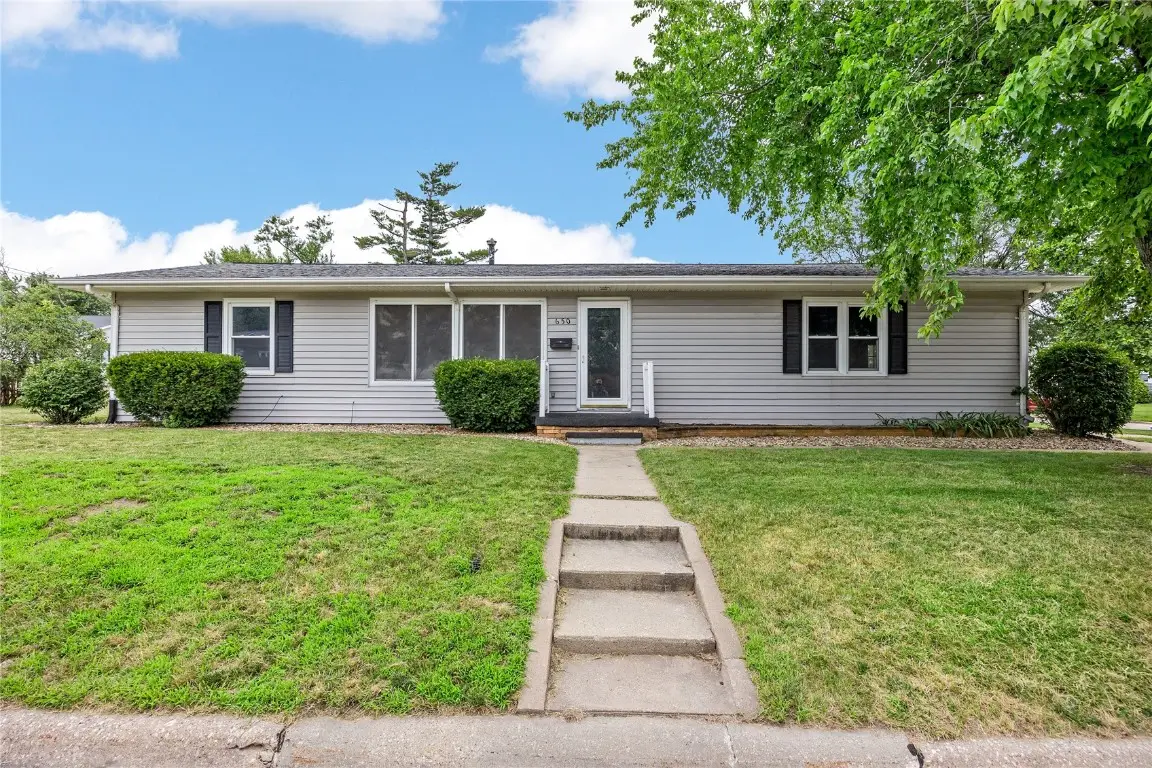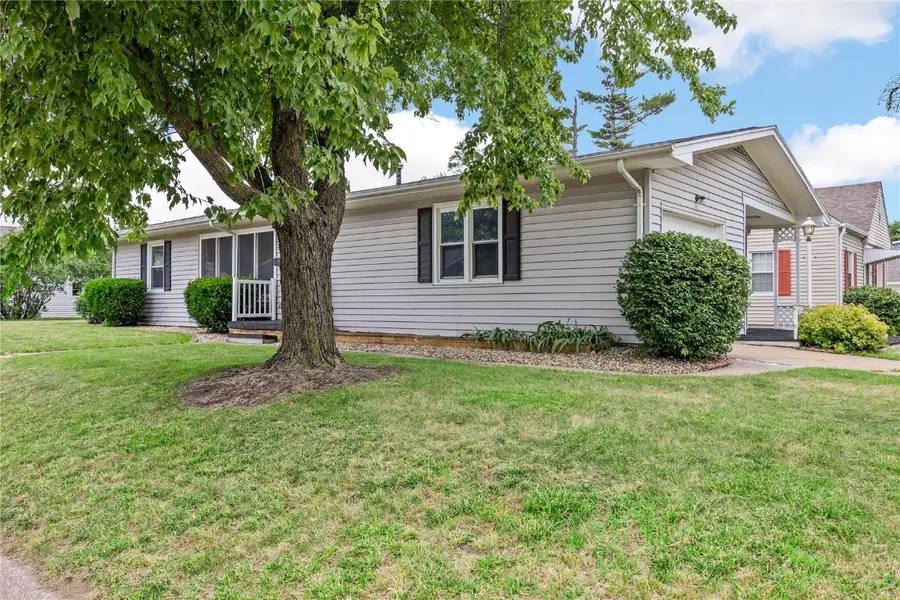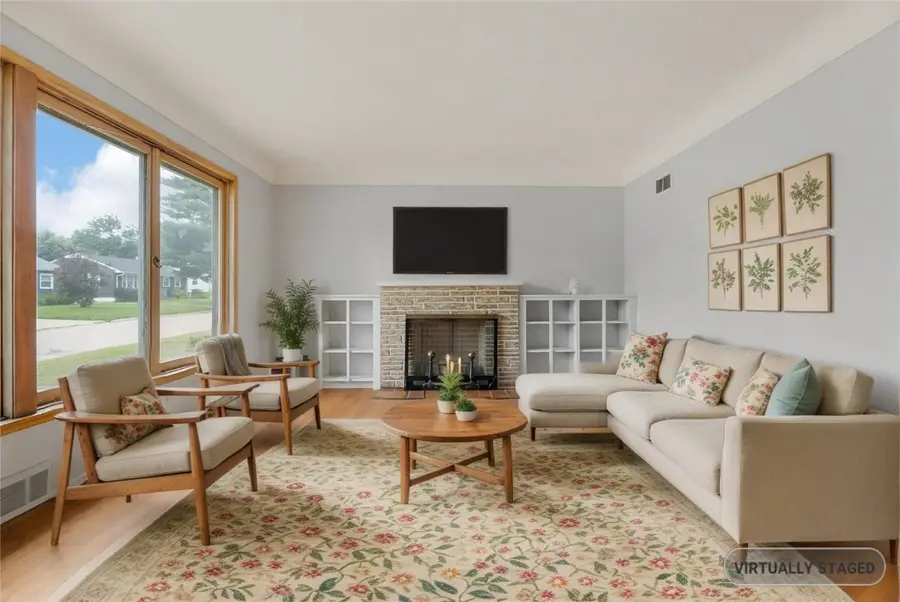650 32nd St Se, Cedar Rapids, IA 52403
Local realty services provided by:Graf Real Estate ERA Powered



Listed by:jaime burczek-psn homes
Office:skogman realty
MLS#:2502101
Source:IA_CRAAR
Price summary
- Price:$169,900
- Price per sq. ft.:$92.54
About this home
NOTE: OFFER ACCEPTED 8/11/25. Waiting on sellers' docs before marking SP. This home is ready for its new owners! Recent updates include a brand new furnace installed Feb 2025, complete with a 10-year warranty, fresh paint, new flooring in the kitchen, a modern vanity, and lighting in the bathroom. Plus, an updated breaker box and gas line have all been upgraded as well. The main level features 3 bedrooms and a full bath, with hardwood floors that flow through the living room, hallway, and bedrooms. The eat-in kitchen boasts plenty of storage, a new range, updated countertops, and a stylish backsplash. The lower level offers a laundry area and a spacious rec room with new carpeting, plus a flexible non-conforming 4th room, perfect for extra storage or a playroom. Adjacent to this room is a bathroom with a shower and an unfinished storage space. Additional features include a one-car garage and a corner lot with no sidewalks to shovel in the winter months. This property is being sold as-is, with inspections for informational purposes only. Contact your agent for bidding details.
Contact an agent
Home facts
- Year built:1957
- Listing Id #:2502101
- Added:139 day(s) ago
- Updated:August 14, 2025 at 01:16 PM
Rooms and interior
- Bedrooms:3
- Total bathrooms:2
- Full bathrooms:2
- Living area:1,836 sq. ft.
Heating and cooling
- Heating:Gas
Structure and exterior
- Year built:1957
- Building area:1,836 sq. ft.
- Lot area:0.13 Acres
Schools
- High school:Washington
- Middle school:McKinley
- Elementary school:Erskine
Utilities
- Water:Public
Finances and disclosures
- Price:$169,900
- Price per sq. ft.:$92.54
- Tax amount:$2,942
New listings near 650 32nd St Se
- New
 $312,500Active4 beds 2 baths1,934 sq. ft.
$312,500Active4 beds 2 baths1,934 sq. ft.3731 Rogers Road Nw, Cedar Rapids, IA 52405
MLS# 2507027Listed by: PINNACLE REALTY LLC - New
 $130,000Active3 beds 1 baths1,008 sq. ft.
$130,000Active3 beds 1 baths1,008 sq. ft.1073 G Avenue Nw, Cedar Rapids, IA 52405
MLS# 2507001Listed by: PINNACLE REALTY LLC - New
 $269,990Active3 beds 2 baths1,639 sq. ft.
$269,990Active3 beds 2 baths1,639 sq. ft.8615 Harrington Drive Ne, Cedar Rapids, IA 52402
MLS# 2507005Listed by: EPIQUE REALTY - New
 $161,500Active4 beds 2 baths1,550 sq. ft.
$161,500Active4 beds 2 baths1,550 sq. ft.914 6th Street Sw, Cedar Rapids, IA 52404
MLS# 2507021Listed by: RE/MAX CONCEPTS - New
 $169,950Active2 beds 1 baths763 sq. ft.
$169,950Active2 beds 1 baths763 sq. ft.3909 B Avenue Ne, Cedar Rapids, IA 52402
MLS# 2507014Listed by: GRAF REAL ESTATE, ERA POWERED - New
 $210,000Active3 beds 2 baths1,505 sq. ft.
$210,000Active3 beds 2 baths1,505 sq. ft.1226 N Street Sw, Cedar Rapids, IA 52404
MLS# 2507015Listed by: PINNACLE REALTY LLC - New
 $329,900Active3 beds 3 baths2,220 sq. ft.
$329,900Active3 beds 3 baths2,220 sq. ft.4310 Banar Avenue Sw, Cedar Rapids, IA 52404
MLS# 2507007Listed by: PINNACLE REALTY LLC - New
 $189,900Active3 beds 2 baths1,232 sq. ft.
$189,900Active3 beds 2 baths1,232 sq. ft.826 Daniels Street Ne, Cedar Rapids, IA 52402
MLS# 2507003Listed by: PINNACLE REALTY LLC - New
 $279,950Active3 beds 2 baths2,013 sq. ft.
$279,950Active3 beds 2 baths2,013 sq. ft.2532 NE Glen Elm Drive Ne, Cedar Rapids, IA 52402
MLS# 2506987Listed by: KEY REALTY - New
 $200,000Active2 beds 2 baths1,315 sq. ft.
$200,000Active2 beds 2 baths1,315 sq. ft.705 E Post Road Se #1, Cedar Rapids, IA 52403
MLS# 2506985Listed by: RE/MAX CONCEPTS
