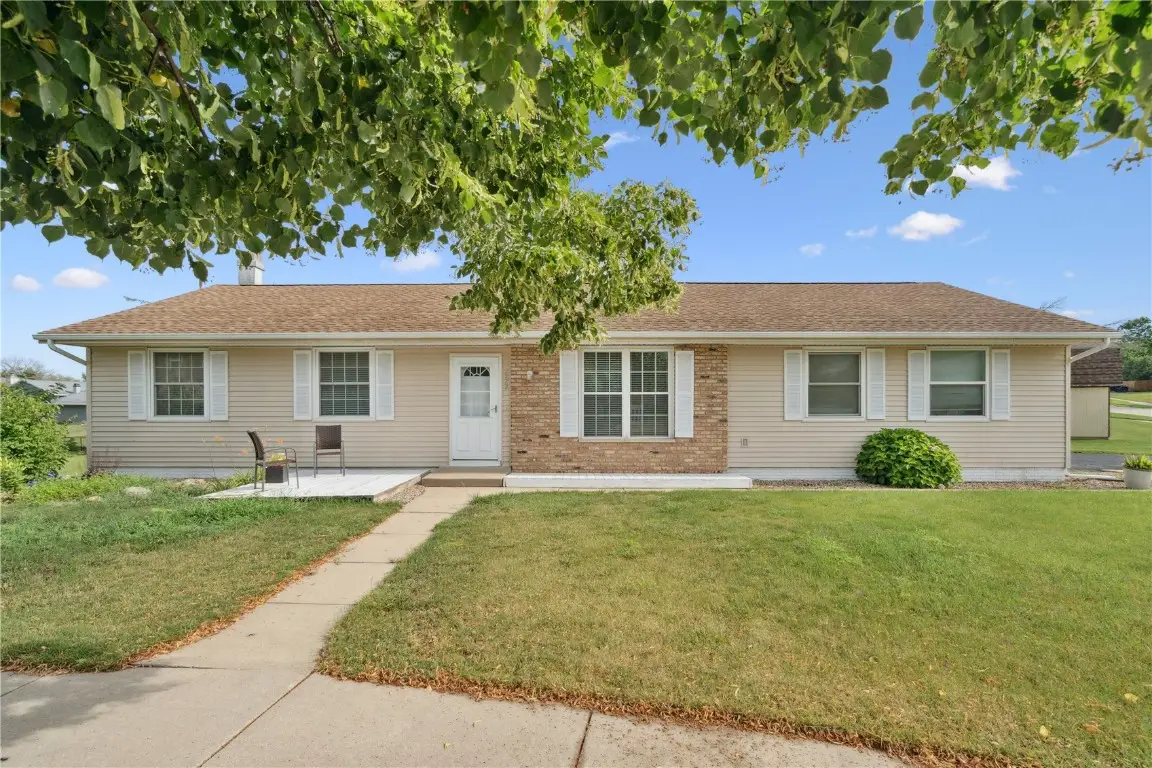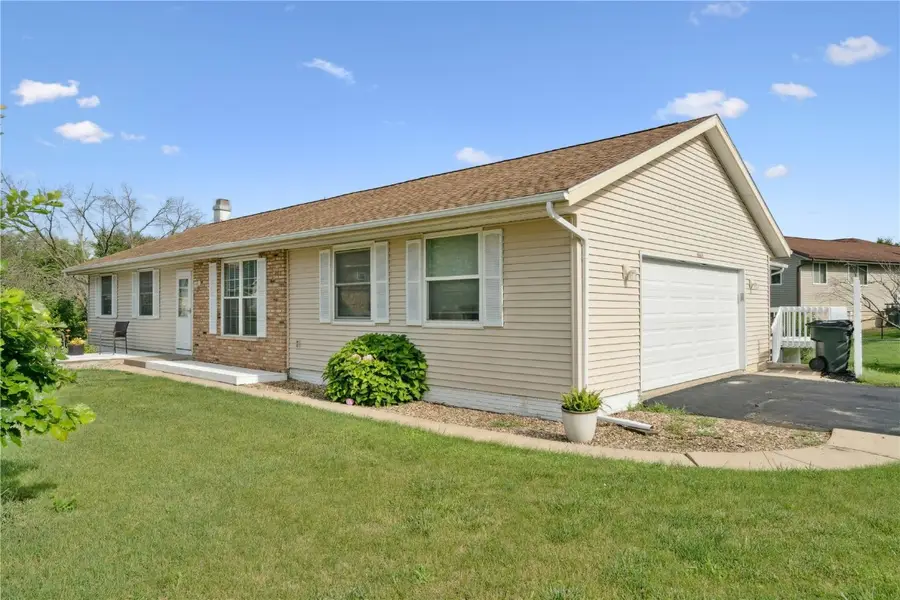6664 Sand Ct Sw, Cedar Rapids, IA 52404
Local realty services provided by:Graf Real Estate ERA Powered



Listed by:melissa redinbaugh
Office:re/max concepts
MLS#:2506749
Source:IA_CRAAR
Price summary
- Price:$304,500
- Price per sq. ft.:$119.98
About this home
This stunning 4 Bedroom 2 1/2 Bath ranch has been rebuilt from the studs, offering the perfect blend of modern comfort and timeless design. From the moment you step inside your appreciate the attention to detail - beautiful LVP flooring flows throughout the home, paired with a fresh paint, designer lighting, and stylish accent walls that give every room personality. The kitchen is a DREAM for any home chef or busy parent-featuring generous counter space, modern finishes, and a layout perfect for entertaining or everyday family life. The large dining room will fit even the largest of families and/or friends list. Downstairs, you'll find a huge basement workspace ideal for hobbies, a home gym, or a dream workshop along with ample storage to keep everything organized. Sitting on a generously sized lot this properly truly has it all. Whether you're planning a garden, outdoor entertaining area, playground, or even a pool, there's room to make it your own oasis. Don't miss the chance to own this turn key home where every inch has been thoughtfully updated. Schedule your showing today.
Contact an agent
Home facts
- Year built:1979
- Listing Id #:2506749
- Added:10 day(s) ago
- Updated:August 04, 2025 at 09:44 PM
Rooms and interior
- Bedrooms:4
- Total bathrooms:3
- Full bathrooms:2
- Half bathrooms:1
- Living area:2,538 sq. ft.
Heating and cooling
- Cooling:Zoned
- Heating:Gas, Zoned
Structure and exterior
- Year built:1979
- Building area:2,538 sq. ft.
- Lot area:0.39 Acres
Schools
- High school:Jefferson
- Middle school:Taft
- Elementary school:WestWillow
Utilities
- Water:Public
Finances and disclosures
- Price:$304,500
- Price per sq. ft.:$119.98
- Tax amount:$5,198
New listings near 6664 Sand Ct Sw
- New
 $139,000Active3 beds 1 baths1,248 sq. ft.
$139,000Active3 beds 1 baths1,248 sq. ft.1433 7th Ave, Cedar Rapids, IA 42403
MLS# 2507029Listed by: SKOGMAN REALTY - New
 $312,500Active4 beds 2 baths1,934 sq. ft.
$312,500Active4 beds 2 baths1,934 sq. ft.3731 Rogers Road Nw, Cedar Rapids, IA 52405
MLS# 2507027Listed by: PINNACLE REALTY LLC - New
 $130,000Active3 beds 1 baths1,008 sq. ft.
$130,000Active3 beds 1 baths1,008 sq. ft.1073 G Avenue Nw, Cedar Rapids, IA 52405
MLS# 2507001Listed by: PINNACLE REALTY LLC - New
 $269,990Active3 beds 2 baths1,639 sq. ft.
$269,990Active3 beds 2 baths1,639 sq. ft.8615 Harrington Drive Ne, Cedar Rapids, IA 52402
MLS# 2507005Listed by: EPIQUE REALTY - New
 $161,500Active4 beds 2 baths1,550 sq. ft.
$161,500Active4 beds 2 baths1,550 sq. ft.914 6th Street Sw, Cedar Rapids, IA 52404
MLS# 2507021Listed by: RE/MAX CONCEPTS - New
 $169,950Active2 beds 1 baths763 sq. ft.
$169,950Active2 beds 1 baths763 sq. ft.3909 B Avenue Ne, Cedar Rapids, IA 52402
MLS# 2507014Listed by: GRAF REAL ESTATE, ERA POWERED - New
 $210,000Active3 beds 2 baths1,505 sq. ft.
$210,000Active3 beds 2 baths1,505 sq. ft.1226 N Street Sw, Cedar Rapids, IA 52404
MLS# 2507015Listed by: PINNACLE REALTY LLC - New
 $329,900Active3 beds 3 baths2,220 sq. ft.
$329,900Active3 beds 3 baths2,220 sq. ft.4310 Banar Avenue Sw, Cedar Rapids, IA 52404
MLS# 2507007Listed by: PINNACLE REALTY LLC - New
 $189,900Active3 beds 2 baths1,232 sq. ft.
$189,900Active3 beds 2 baths1,232 sq. ft.826 Daniels Street Ne, Cedar Rapids, IA 52402
MLS# 2507003Listed by: PINNACLE REALTY LLC - New
 $279,950Active3 beds 2 baths2,013 sq. ft.
$279,950Active3 beds 2 baths2,013 sq. ft.2532 NE Glen Elm Drive Ne, Cedar Rapids, IA 52402
MLS# 2506987Listed by: KEY REALTY
