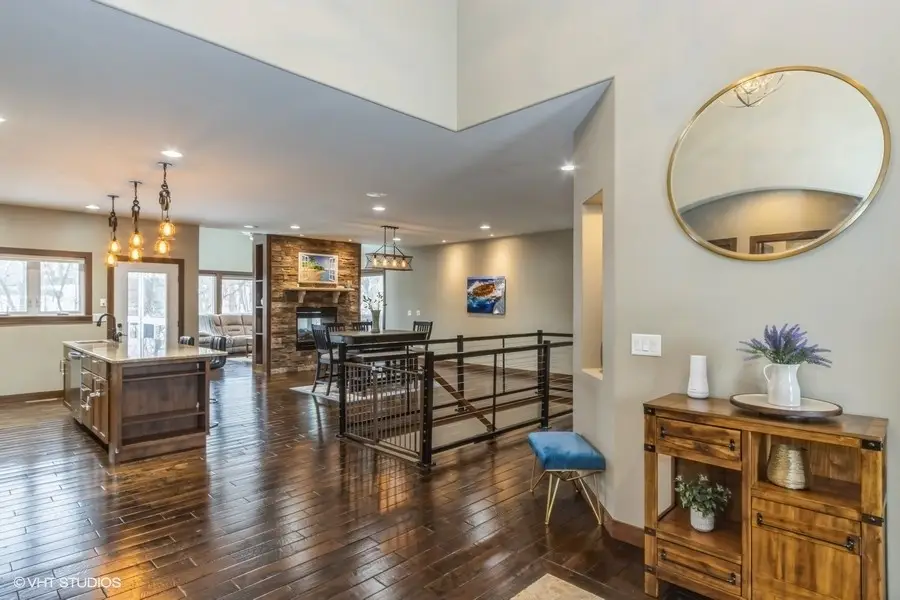6827 42nd Street, Cedar Rapids, IA 52411
Local realty services provided by:Graf Real Estate ERA Powered



Listed by:whitney russell
Office:urban acres real estate corridor
MLS#:2501794
Source:IA_CRAAR
Price summary
- Price:$689,900
- Price per sq. ft.:$176.85
About this home
This stunning custom-built ranch sits on nearly an acre of wooded serenity. Vaulted ceilings and a breathtaking Great Room with wall-to-wall windows showcase meticulous craftsmanship, including birch flooring, inlaid stone, custom-built nooks, and tray ceilings. Designed for both relaxation and entertaining, the chef’s kitchen features granite countertops, a breakfast bar island with sink, and a walk-in pantry. The private Owner’s Suite boasts a spa-like tiled shower and a spacious walk-in closet, while the guest bath offers a zero-entry tiled shower. Recent upgrades include new lighting, two maintenance-free decks with integrated lighting, and stairs leading to the lower-level patio and screened-in seasons room. The finished lower level is an entertainer’s dream, complete with a wet bar/kitchenette, home theater, rec room, two bedrooms, a full bath, and ample storage.
Contact an agent
Home facts
- Year built:2014
- Listing Id #:2501794
- Added:150 day(s) ago
- Updated:July 26, 2025 at 03:03 PM
Rooms and interior
- Bedrooms:5
- Total bathrooms:3
- Full bathrooms:3
- Living area:3,901 sq. ft.
Heating and cooling
- Heating:Gas
Structure and exterior
- Year built:2014
- Building area:3,901 sq. ft.
- Lot area:0.94 Acres
Schools
- High school:Kennedy
- Middle school:Taft
- Elementary school:Jackson
Utilities
- Water:Public
Finances and disclosures
- Price:$689,900
- Price per sq. ft.:$176.85
- Tax amount:$10,218
New listings near 6827 42nd Street
- New
 $139,000Active3 beds 1 baths1,248 sq. ft.
$139,000Active3 beds 1 baths1,248 sq. ft.1433 7th Ave, Cedar Rapids, IA 42403
MLS# 2507029Listed by: SKOGMAN REALTY - New
 $312,500Active4 beds 2 baths1,934 sq. ft.
$312,500Active4 beds 2 baths1,934 sq. ft.3731 Rogers Road Nw, Cedar Rapids, IA 52405
MLS# 2507027Listed by: PINNACLE REALTY LLC - New
 $130,000Active3 beds 1 baths1,008 sq. ft.
$130,000Active3 beds 1 baths1,008 sq. ft.1073 G Avenue Nw, Cedar Rapids, IA 52405
MLS# 2507001Listed by: PINNACLE REALTY LLC - New
 $269,990Active3 beds 2 baths1,639 sq. ft.
$269,990Active3 beds 2 baths1,639 sq. ft.8615 Harrington Drive Ne, Cedar Rapids, IA 52402
MLS# 2507005Listed by: EPIQUE REALTY - New
 $161,500Active4 beds 2 baths1,550 sq. ft.
$161,500Active4 beds 2 baths1,550 sq. ft.914 6th Street Sw, Cedar Rapids, IA 52404
MLS# 2507021Listed by: RE/MAX CONCEPTS - New
 $169,950Active2 beds 1 baths763 sq. ft.
$169,950Active2 beds 1 baths763 sq. ft.3909 B Avenue Ne, Cedar Rapids, IA 52402
MLS# 2507014Listed by: GRAF REAL ESTATE, ERA POWERED - New
 $210,000Active3 beds 2 baths1,505 sq. ft.
$210,000Active3 beds 2 baths1,505 sq. ft.1226 N Street Sw, Cedar Rapids, IA 52404
MLS# 2507015Listed by: PINNACLE REALTY LLC - New
 $329,900Active3 beds 3 baths2,220 sq. ft.
$329,900Active3 beds 3 baths2,220 sq. ft.4310 Banar Avenue Sw, Cedar Rapids, IA 52404
MLS# 2507007Listed by: PINNACLE REALTY LLC - New
 $189,900Active3 beds 2 baths1,232 sq. ft.
$189,900Active3 beds 2 baths1,232 sq. ft.826 Daniels Street Ne, Cedar Rapids, IA 52402
MLS# 2507003Listed by: PINNACLE REALTY LLC - Open Sun, 1 to 2:30pmNew
 $279,950Active3 beds 2 baths2,013 sq. ft.
$279,950Active3 beds 2 baths2,013 sq. ft.2532 NE Glen Elm Drive Ne, Cedar Rapids, IA 52402
MLS# 2506987Listed by: KEY REALTY
