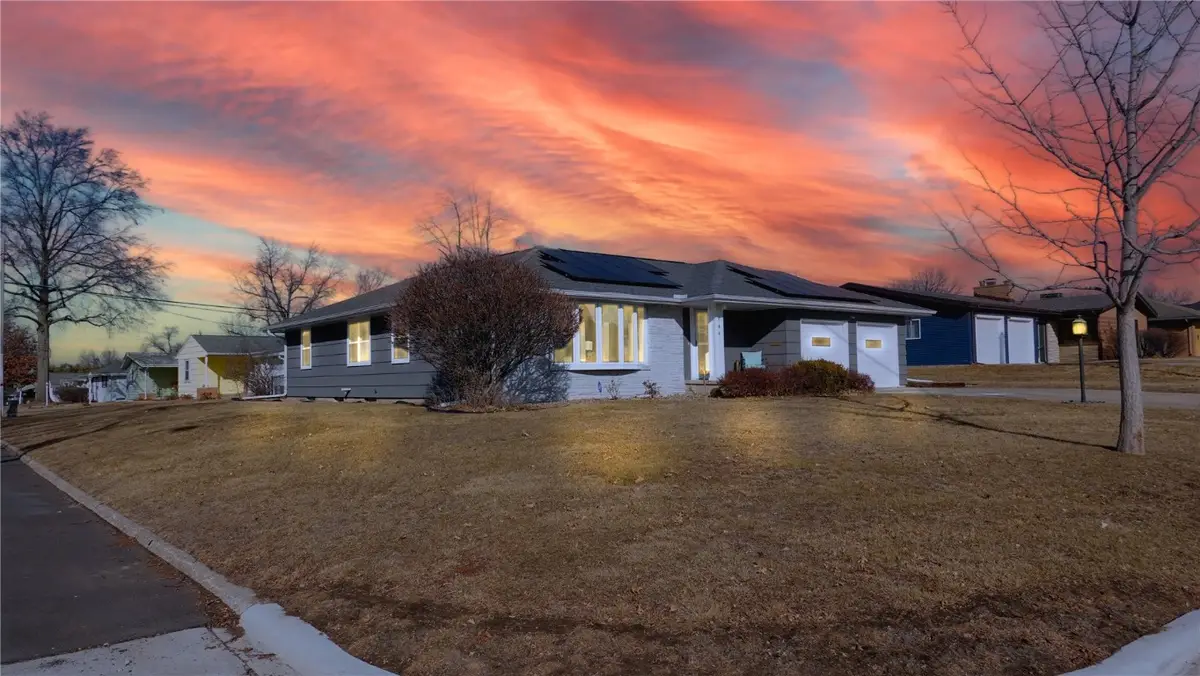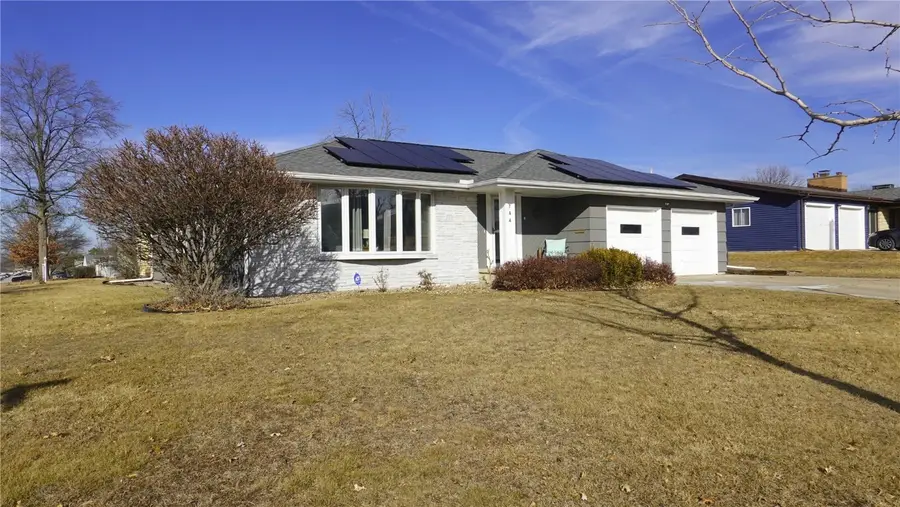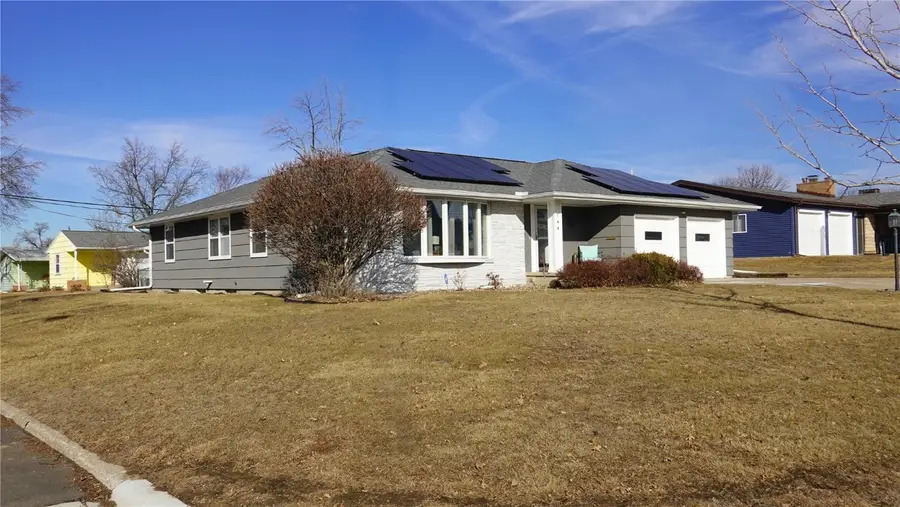744 30th Street Ne, Cedar Rapids, IA 52402
Local realty services provided by:Graf Real Estate ERA Powered



Listed by:matt smith
Office:re/max concepts
MLS#:2501072
Source:IA_CRAAR
Price summary
- Price:$279,900
- Price per sq. ft.:$92.07
About this home
Welcome to this beautifully updated ranch home with 2-stall attached garage in sought-after NE Cedar Rapids. Located near Mount Mercy University, Regis Middle School, and Franklin Middle School, this over 3,000 square foot home offers convenience and comfort in the desirable Ken Ridge district.
The heart of this Cedar Rapids residence features an expansive kitchen that will delight any home chef, showcasing gleaming white cabinetry, sleek stainless steel appliances, and granite countertops complemented by a sophisticated gray subway tile backsplash. Natural light streams through large windows, illuminating the generous counter space and highlighting the premium finishes throughout. The open-concept main level flows seamlessly between a welcoming family room and separate living room, with convenient sliding doors leading to the fenced backyard - perfect for easy pet access and outdoor enjoyment.
Three spacious bedrooms on the main floor provide comfortable retreats, while the updated full bathroom and convenient half bath have been thoughtfully renovated with modern fixtures and finishes. The partially finished lower level includes a non-conforming bedroom, perfect for a home office, workout area, or teen hangout. A cozy fireplace adds ambiance and warmth to winter Iowa evenings.
Just blocks from First Avenue and I-380, this NE Cedar Rapids home features a private fenced corner lot, ideal for outdoor gatherings and pet owners alike. Energy efficiency stands out with solar panels (fully paid for at closing) and protective gutter guards reducing maintenance and utility costs. Minutes from Lindale Mall, numerous restaurants, and essential shopping, this Linn County property combines location with style.
This meticulously maintained Cedar Rapids home at 744 30th St NE delivers the perfect blend of space, style, and accessibility in one of the city's most established neighborhoods.
Contact an agent
Home facts
- Year built:1956
- Listing Id #:2501072
- Added:176 day(s) ago
- Updated:July 26, 2025 at 07:13 AM
Rooms and interior
- Bedrooms:3
- Total bathrooms:3
- Full bathrooms:2
- Half bathrooms:1
- Living area:3,040 sq. ft.
Heating and cooling
- Heating:Gas
Structure and exterior
- Year built:1956
- Building area:3,040 sq. ft.
- Lot area:0.24 Acres
Schools
- High school:Washington
- Middle school:Franklin
- Elementary school:Trailside
Utilities
- Water:Public
Finances and disclosures
- Price:$279,900
- Price per sq. ft.:$92.07
- Tax amount:$4,671
New listings near 744 30th Street Ne
- New
 $139,000Active3 beds 1 baths1,248 sq. ft.
$139,000Active3 beds 1 baths1,248 sq. ft.1433 7th Ave, Cedar Rapids, IA 42403
MLS# 2507029Listed by: SKOGMAN REALTY - New
 $312,500Active4 beds 2 baths1,934 sq. ft.
$312,500Active4 beds 2 baths1,934 sq. ft.3731 Rogers Road Nw, Cedar Rapids, IA 52405
MLS# 2507027Listed by: PINNACLE REALTY LLC - New
 $130,000Active3 beds 1 baths1,008 sq. ft.
$130,000Active3 beds 1 baths1,008 sq. ft.1073 G Avenue Nw, Cedar Rapids, IA 52405
MLS# 2507001Listed by: PINNACLE REALTY LLC - New
 $269,990Active3 beds 2 baths1,639 sq. ft.
$269,990Active3 beds 2 baths1,639 sq. ft.8615 Harrington Drive Ne, Cedar Rapids, IA 52402
MLS# 2507005Listed by: EPIQUE REALTY - New
 $161,500Active4 beds 2 baths1,550 sq. ft.
$161,500Active4 beds 2 baths1,550 sq. ft.914 6th Street Sw, Cedar Rapids, IA 52404
MLS# 2507021Listed by: RE/MAX CONCEPTS - New
 $169,950Active2 beds 1 baths763 sq. ft.
$169,950Active2 beds 1 baths763 sq. ft.3909 B Avenue Ne, Cedar Rapids, IA 52402
MLS# 2507014Listed by: GRAF REAL ESTATE, ERA POWERED - New
 $210,000Active3 beds 2 baths1,505 sq. ft.
$210,000Active3 beds 2 baths1,505 sq. ft.1226 N Street Sw, Cedar Rapids, IA 52404
MLS# 2507015Listed by: PINNACLE REALTY LLC - New
 $329,900Active3 beds 3 baths2,220 sq. ft.
$329,900Active3 beds 3 baths2,220 sq. ft.4310 Banar Avenue Sw, Cedar Rapids, IA 52404
MLS# 2507007Listed by: PINNACLE REALTY LLC - New
 $189,900Active3 beds 2 baths1,232 sq. ft.
$189,900Active3 beds 2 baths1,232 sq. ft.826 Daniels Street Ne, Cedar Rapids, IA 52402
MLS# 2507003Listed by: PINNACLE REALTY LLC - Open Sun, 1 to 2:30pmNew
 $279,950Active3 beds 2 baths2,013 sq. ft.
$279,950Active3 beds 2 baths2,013 sq. ft.2532 NE Glen Elm Drive Ne, Cedar Rapids, IA 52402
MLS# 2506987Listed by: KEY REALTY
