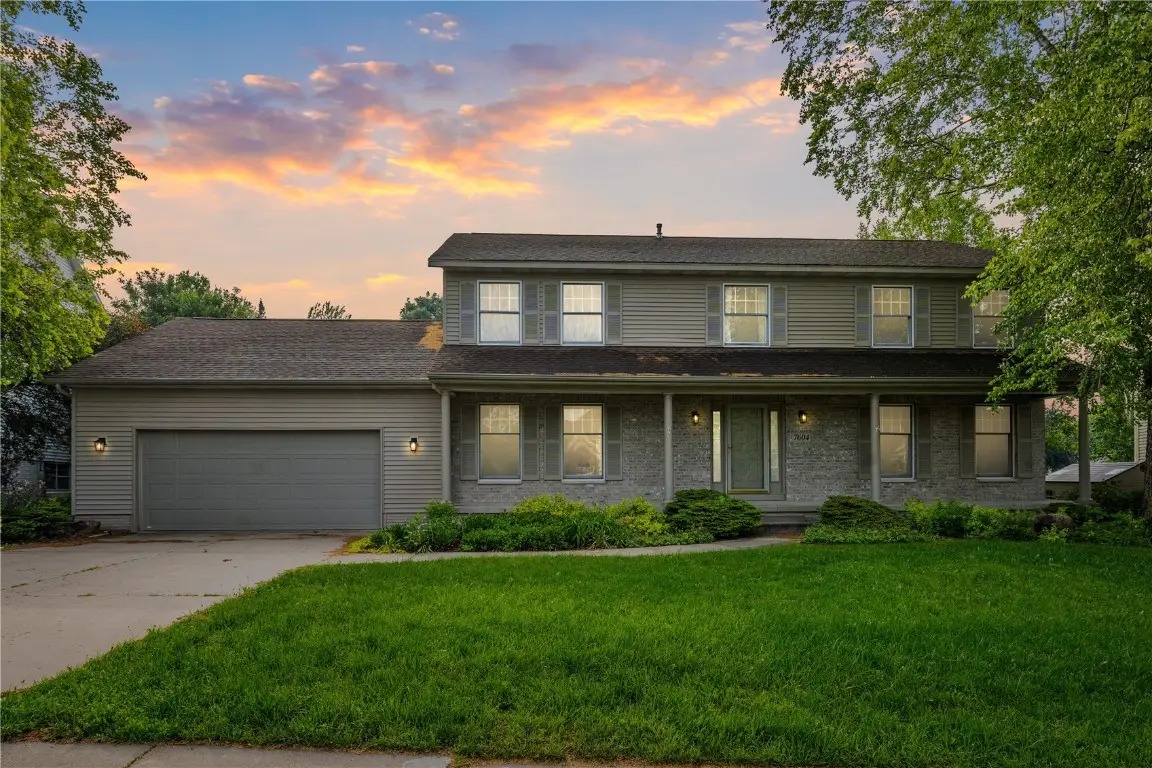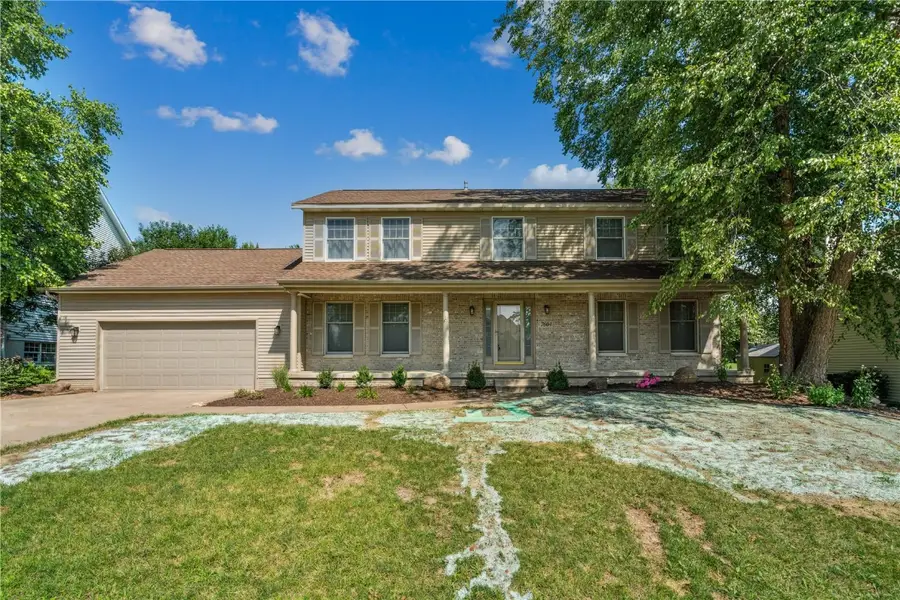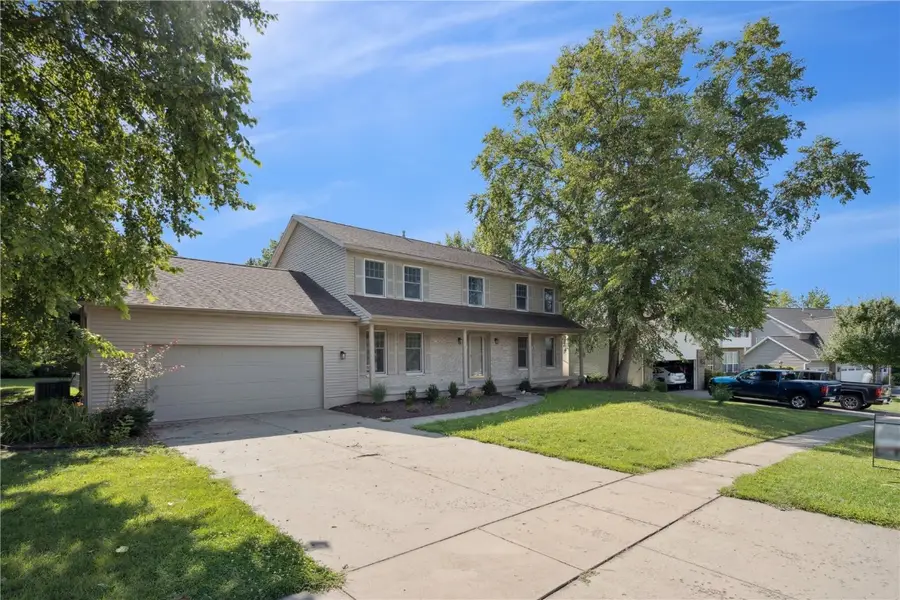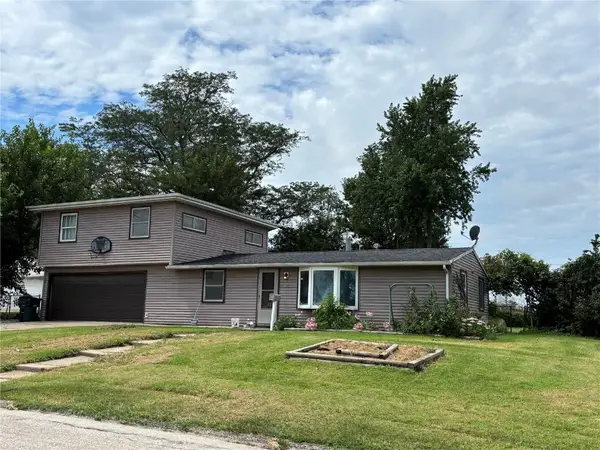7604 Princeton Drive Ne, Cedar Rapids, IA 52402
Local realty services provided by:Graf Real Estate ERA Powered



Listed by:ethan graham
Office:keller williams legacy group
MLS#:2504157
Source:IA_CRAAR
Price summary
- Price:$374,900
- Price per sq. ft.:$141.9
About this home
Step inside this incredible home filled with natural light and plenty of space. The main floor features a bonus room, perfect for working from home or a quiet reading nook. You’ll love cozy evenings in the formal living room with the gas fireplace and in-house sound system for living room. The kitchen offers granite countertops, a backsplash, and a center island and breakfast bar. There is a formal dining space off the kitchen as well as another breakfast nook right off the kitchen with direct access to your brand new deck and new patio door. Additional perks include a central vac system, a spacious primary suite, and a massive unfinished basement—ready for storage, a home gym, or your custom finishing ideas. Located in a coveted and central neighborhood, you’re just minutes from schools, shopping, parks, and more. This home provides comfort, functionality, and room to grow—schedule your tour today!
Contact an agent
Home facts
- Year built:1995
- Listing Id #:2504157
- Added:69 day(s) ago
- Updated:July 28, 2025 at 03:18 PM
Rooms and interior
- Bedrooms:4
- Total bathrooms:3
- Full bathrooms:2
- Half bathrooms:1
- Living area:2,642 sq. ft.
Heating and cooling
- Heating:Gas
Structure and exterior
- Year built:1995
- Building area:2,642 sq. ft.
- Lot area:0.34 Acres
Schools
- High school:Linn Mar
- Middle school:Oak Ridge
- Elementary school:Bowman Woods
Utilities
- Water:Public
Finances and disclosures
- Price:$374,900
- Price per sq. ft.:$141.9
- Tax amount:$6,924
New listings near 7604 Princeton Drive Ne
- New
 $130,000Active3 beds 1 baths1,008 sq. ft.
$130,000Active3 beds 1 baths1,008 sq. ft.1073 G Avenue Nw, Cedar Rapids, IA 52405
MLS# 2507001Listed by: PINNACLE REALTY LLC - New
 $269,990Active3 beds 2 baths1,639 sq. ft.
$269,990Active3 beds 2 baths1,639 sq. ft.8615 Harrington Drive Ne, Cedar Rapids, IA 52402
MLS# 2507005Listed by: EPIQUE REALTY - New
 $161,500Active4 beds 2 baths1,550 sq. ft.
$161,500Active4 beds 2 baths1,550 sq. ft.914 6th Street Sw, Cedar Rapids, IA 52404
MLS# 2507021Listed by: RE/MAX CONCEPTS - New
 $169,950Active2 beds 1 baths763 sq. ft.
$169,950Active2 beds 1 baths763 sq. ft.3909 B Avenue Ne, Cedar Rapids, IA 52402
MLS# 2507014Listed by: GRAF REAL ESTATE, ERA POWERED - New
 $210,000Active3 beds 2 baths1,505 sq. ft.
$210,000Active3 beds 2 baths1,505 sq. ft.1226 N Street Sw, Cedar Rapids, IA 52404
MLS# 2507015Listed by: PINNACLE REALTY LLC - New
 $329,900Active3 beds 3 baths2,220 sq. ft.
$329,900Active3 beds 3 baths2,220 sq. ft.4310 Banar Avenue Sw, Cedar Rapids, IA 52404
MLS# 2507007Listed by: PINNACLE REALTY LLC - New
 $189,900Active3 beds 2 baths1,232 sq. ft.
$189,900Active3 beds 2 baths1,232 sq. ft.826 Daniels Street Ne, Cedar Rapids, IA 52402
MLS# 2507003Listed by: PINNACLE REALTY LLC - New
 $279,950Active3 beds 2 baths2,013 sq. ft.
$279,950Active3 beds 2 baths2,013 sq. ft.2532 NE Glen Elm Drive Ne, Cedar Rapids, IA 52402
MLS# 2506987Listed by: KEY REALTY - New
 $200,000Active2 beds 2 baths1,315 sq. ft.
$200,000Active2 beds 2 baths1,315 sq. ft.705 E Post Road Se #1, Cedar Rapids, IA 52403
MLS# 2506985Listed by: RE/MAX CONCEPTS - New
 $185,000Active4 beds 2 baths1,506 sq. ft.
$185,000Active4 beds 2 baths1,506 sq. ft.5600 Klinger Street Sw, Cedar Rapids, IA 52404
MLS# 2506986Listed by: SKOGMAN REALTY
