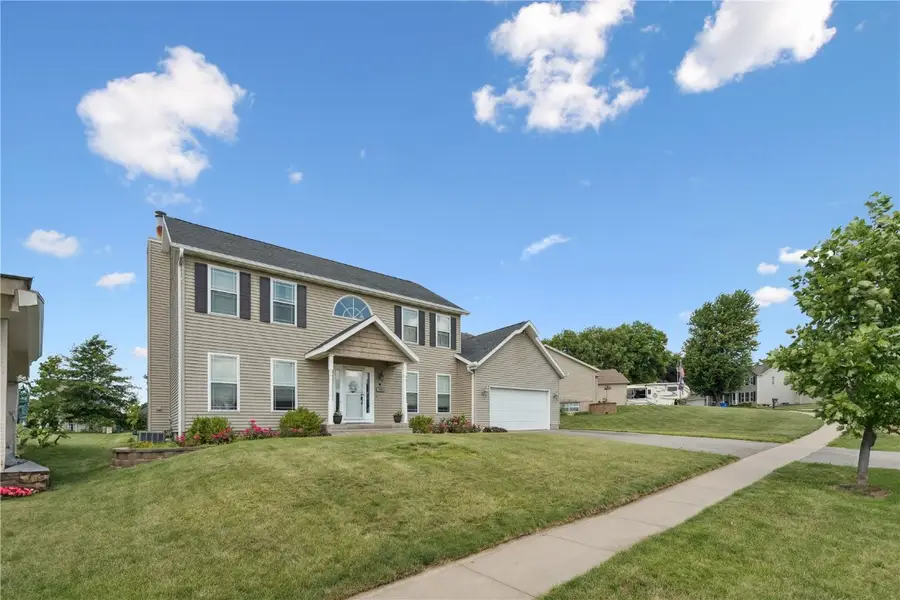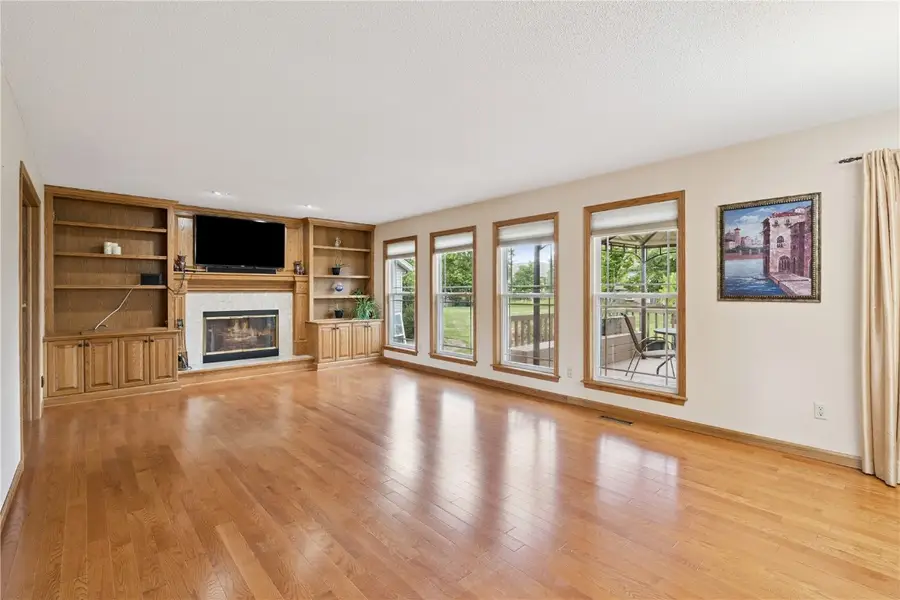7705 Westbury Drive Ne, Cedar Rapids, IA 52402
Local realty services provided by:Graf Real Estate ERA Powered



7705 Westbury Drive Ne,Cedar Rapids, IA 52402
$385,000
- 5 Beds
- 4 Baths
- 3,900 sq. ft.
- Single family
- Active
Listed by:amanda brant
Office:realty87
MLS#:2504708
Source:IA_CRAAR
Price summary
- Price:$385,000
- Price per sq. ft.:$98.72
About this home
Welcome to this home nestled in the highly sought-after Bowman Woods neighborhood. The main level features a bright and spacious living room filled with natural light, a formal dining room perfect for entertaining, and a versatile den or office space. The eat-in kitchen offers ample room for cooking and gathering. You will also find a convenient laundry area, a half bathroom, and a bedroom. Upstairs, the primary suite is an expansive space that easily accommodates a king-sized bedroom set and boasts dual walk-in closets and en suite bathroom with dual vanities, a soaking tub, and a separate shower. Three additional bedrooms and a full bathroom complete the upper level. The finished lower level offers a non-conforming bedroom, a large rec room, two additional finished rooms, and a full bathroom. The possibilities here are endless! Outside, enjoy a two-car garage, a large deck for outdoor entertaining, and a storage shed.
Contact an agent
Home facts
- Year built:1992
- Listing Id #:2504708
- Added:48 day(s) ago
- Updated:August 14, 2025 at 05:43 PM
Rooms and interior
- Bedrooms:5
- Total bathrooms:4
- Full bathrooms:3
- Half bathrooms:1
- Living area:3,900 sq. ft.
Heating and cooling
- Heating:Gas
Structure and exterior
- Year built:1992
- Building area:3,900 sq. ft.
- Lot area:0.27 Acres
Schools
- High school:Linn Mar
- Middle school:Oak Ridge
- Elementary school:Bowman Woods
Utilities
- Water:Public
Finances and disclosures
- Price:$385,000
- Price per sq. ft.:$98.72
- Tax amount:$6,447
New listings near 7705 Westbury Drive Ne
- New
 $139,000Active3 beds 1 baths1,248 sq. ft.
$139,000Active3 beds 1 baths1,248 sq. ft.1433 7th Ave, Cedar Rapids, IA 42403
MLS# 2507029Listed by: SKOGMAN REALTY - New
 $312,500Active4 beds 2 baths1,934 sq. ft.
$312,500Active4 beds 2 baths1,934 sq. ft.3731 Rogers Road Nw, Cedar Rapids, IA 52405
MLS# 2507027Listed by: PINNACLE REALTY LLC - New
 $130,000Active3 beds 1 baths1,008 sq. ft.
$130,000Active3 beds 1 baths1,008 sq. ft.1073 G Avenue Nw, Cedar Rapids, IA 52405
MLS# 2507001Listed by: PINNACLE REALTY LLC - New
 $269,990Active3 beds 2 baths1,639 sq. ft.
$269,990Active3 beds 2 baths1,639 sq. ft.8615 Harrington Drive Ne, Cedar Rapids, IA 52402
MLS# 2507005Listed by: EPIQUE REALTY - New
 $161,500Active4 beds 2 baths1,550 sq. ft.
$161,500Active4 beds 2 baths1,550 sq. ft.914 6th Street Sw, Cedar Rapids, IA 52404
MLS# 2507021Listed by: RE/MAX CONCEPTS - New
 $169,950Active2 beds 1 baths763 sq. ft.
$169,950Active2 beds 1 baths763 sq. ft.3909 B Avenue Ne, Cedar Rapids, IA 52402
MLS# 2507014Listed by: GRAF REAL ESTATE, ERA POWERED - New
 $210,000Active3 beds 2 baths1,505 sq. ft.
$210,000Active3 beds 2 baths1,505 sq. ft.1226 N Street Sw, Cedar Rapids, IA 52404
MLS# 2507015Listed by: PINNACLE REALTY LLC - New
 $329,900Active3 beds 3 baths2,220 sq. ft.
$329,900Active3 beds 3 baths2,220 sq. ft.4310 Banar Avenue Sw, Cedar Rapids, IA 52404
MLS# 2507007Listed by: PINNACLE REALTY LLC - New
 $189,900Active3 beds 2 baths1,232 sq. ft.
$189,900Active3 beds 2 baths1,232 sq. ft.826 Daniels Street Ne, Cedar Rapids, IA 52402
MLS# 2507003Listed by: PINNACLE REALTY LLC - New
 $279,950Active3 beds 2 baths2,013 sq. ft.
$279,950Active3 beds 2 baths2,013 sq. ft.2532 NE Glen Elm Drive Ne, Cedar Rapids, IA 52402
MLS# 2506987Listed by: KEY REALTY
