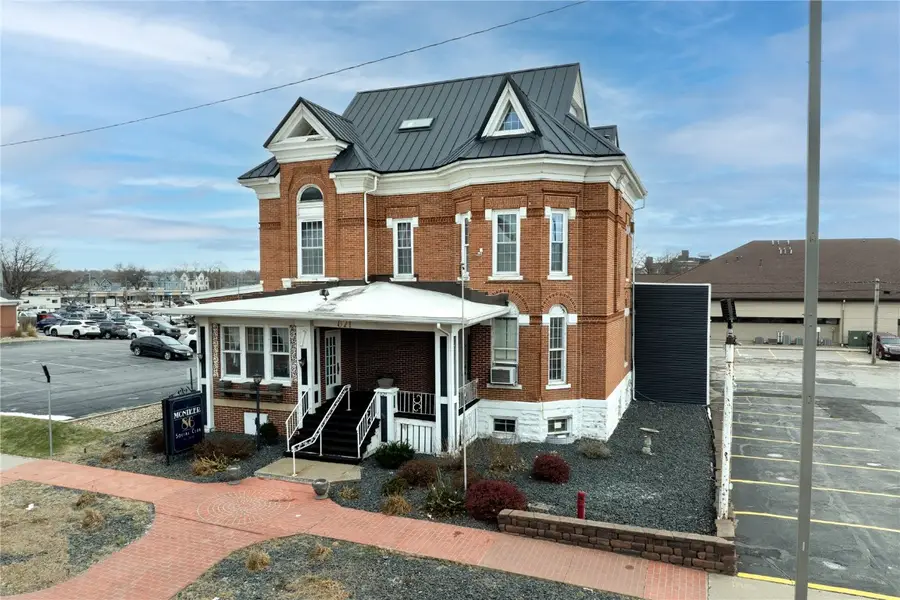821 3rd Avenue Se, Cedar Rapids, IA 52403
Local realty services provided by:Graf Real Estate ERA Powered



Listed by:ashley letsch
Office:pinnacle realty llc.
MLS#:2500339
Source:IA_CRAAR
Price summary
- Price:$331,000
- Price per sq. ft.:$56.19
About this home
This property presents endless opportunities! Formerly a thriving restaurant, it is now poised for new ownership and a fresh business venture. Strategically located in a central hub between downtown, Newbo, and both hospitals, ensuring maximum visibility. A functional commercial elevator facilitates the transportation of large items between floors. Recently installed steel roof and meticulously maintained brick exterior. The main level is designed for guest entertainment, boasting a full-service kitchen, bar, multiple dining areas, and restrooms. Exquisite light fixtures and an abundance of character permeate throughout. Multiple entrances at the front and rear enable simultaneous operations. The lower level primarily serves as storage space, with ample room. Included in the sale are the furnishings and appliances. The upper two levels provide living areas, complete with a full kitchen, dining space, bar, bedrooms, bathrooms, and distinctive loft beds. This is an opportunity not to be missed! Selling AS IS
Contact an agent
Home facts
- Year built:1870
- Listing Id #:2500339
- Added:210 day(s) ago
- Updated:July 26, 2025 at 03:03 PM
Rooms and interior
- Bedrooms:3
- Total bathrooms:6
- Full bathrooms:2
- Half bathrooms:4
- Living area:5,891 sq. ft.
Heating and cooling
- Cooling:Zoned
- Heating:Gas, Zoned
Structure and exterior
- Year built:1870
- Building area:5,891 sq. ft.
- Lot area:0.19 Acres
Schools
- High school:Washington
- Middle school:McKinley
- Elementary school:Grant Wood
Utilities
- Water:Public
Finances and disclosures
- Price:$331,000
- Price per sq. ft.:$56.19
- Tax amount:$8,798
New listings near 821 3rd Avenue Se
- New
 $139,000Active3 beds 1 baths1,248 sq. ft.
$139,000Active3 beds 1 baths1,248 sq. ft.1433 7th Ave, Cedar Rapids, IA 42403
MLS# 2507029Listed by: SKOGMAN REALTY - New
 $312,500Active4 beds 2 baths1,934 sq. ft.
$312,500Active4 beds 2 baths1,934 sq. ft.3731 Rogers Road Nw, Cedar Rapids, IA 52405
MLS# 2507027Listed by: PINNACLE REALTY LLC - New
 $130,000Active3 beds 1 baths1,008 sq. ft.
$130,000Active3 beds 1 baths1,008 sq. ft.1073 G Avenue Nw, Cedar Rapids, IA 52405
MLS# 2507001Listed by: PINNACLE REALTY LLC - New
 $269,990Active3 beds 2 baths1,639 sq. ft.
$269,990Active3 beds 2 baths1,639 sq. ft.8615 Harrington Drive Ne, Cedar Rapids, IA 52402
MLS# 2507005Listed by: EPIQUE REALTY - New
 $161,500Active4 beds 2 baths1,550 sq. ft.
$161,500Active4 beds 2 baths1,550 sq. ft.914 6th Street Sw, Cedar Rapids, IA 52404
MLS# 2507021Listed by: RE/MAX CONCEPTS - New
 $169,950Active2 beds 1 baths763 sq. ft.
$169,950Active2 beds 1 baths763 sq. ft.3909 B Avenue Ne, Cedar Rapids, IA 52402
MLS# 2507014Listed by: GRAF REAL ESTATE, ERA POWERED - New
 $210,000Active3 beds 2 baths1,505 sq. ft.
$210,000Active3 beds 2 baths1,505 sq. ft.1226 N Street Sw, Cedar Rapids, IA 52404
MLS# 2507015Listed by: PINNACLE REALTY LLC - New
 $329,900Active3 beds 3 baths2,220 sq. ft.
$329,900Active3 beds 3 baths2,220 sq. ft.4310 Banar Avenue Sw, Cedar Rapids, IA 52404
MLS# 2507007Listed by: PINNACLE REALTY LLC - New
 $189,900Active3 beds 2 baths1,232 sq. ft.
$189,900Active3 beds 2 baths1,232 sq. ft.826 Daniels Street Ne, Cedar Rapids, IA 52402
MLS# 2507003Listed by: PINNACLE REALTY LLC - Open Sun, 1 to 2:30pmNew
 $279,950Active3 beds 2 baths2,013 sq. ft.
$279,950Active3 beds 2 baths2,013 sq. ft.2532 NE Glen Elm Drive Ne, Cedar Rapids, IA 52402
MLS# 2506987Listed by: KEY REALTY
