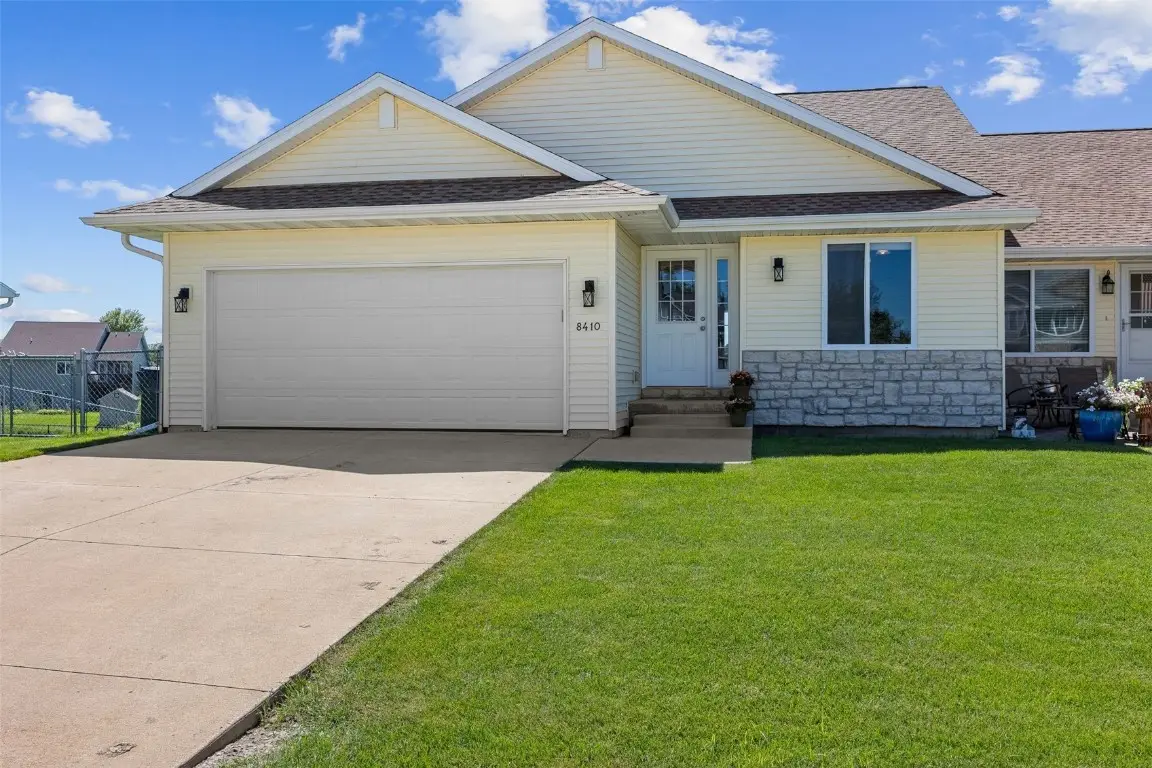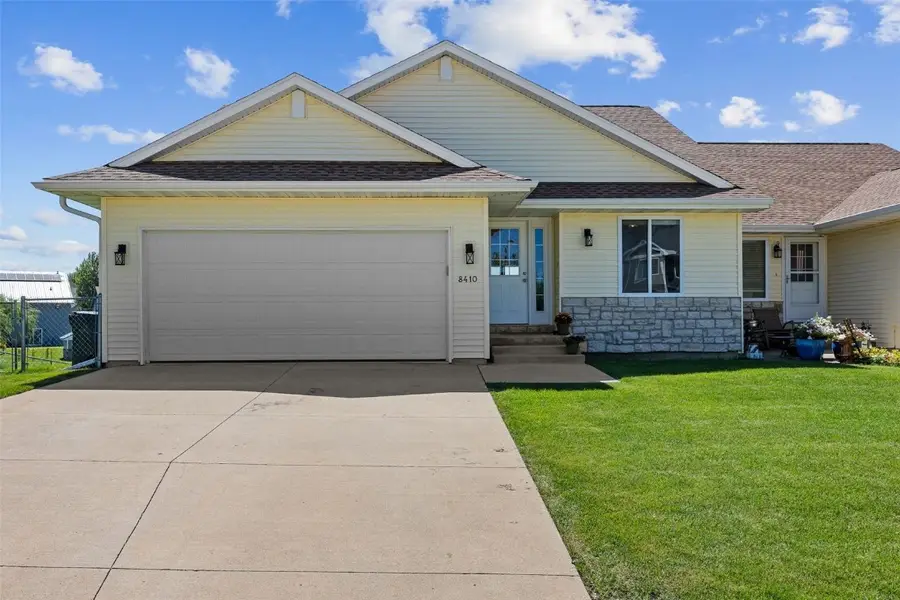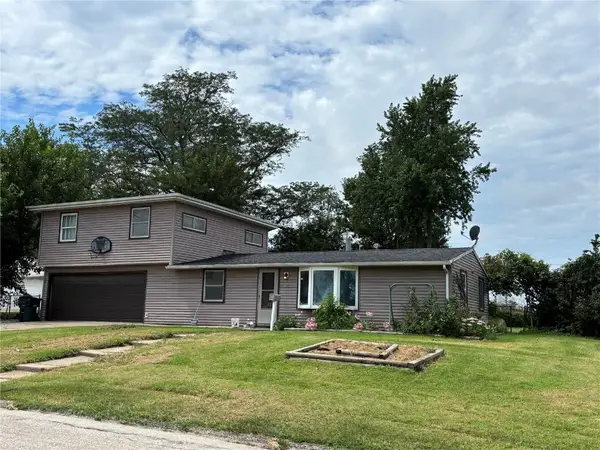8410 Woodstone Court Sw, Cedar Rapids, IA 52404
Local realty services provided by:Graf Real Estate ERA Powered



Listed by:debra callahan
Office:re/max concepts
MLS#:2506504
Source:IA_CRAAR
Price summary
- Price:$265,000
- Price per sq. ft.:$130.99
About this home
You’ll love the space and the pond views from this 3 bed, 2 bath ranch zero lot with walk-out lower level! LVP flooring flows throughout the main level, from the front entry to the kitchen, living room, hallway, and both bedrooms. Vaulted ceilings and lots of natural light make this space live large! Kitchen with easy-care countertops, a breakfast bar, and black appliances. Daily dining area just off the kitchen connects to the living room with cozy corner gas fireplace. Sliding doors lead to the elevated deck with nice views of the yard below and neighborhood pond. Primary bedroom on main features a tray ceiling and generous double closets; secondary bedroom on main also has double closets. Laundry machines (both included) are tucked into a double closet on the main level for everyday convenience. Large full bathroom in the hallway with tub/shower combo and storage tower completes the main level. Downstairs, you’ll find lots of living space in the rec room with sliders leading to the yard, patio, and pond. One additional full bath and another spacious bedroom on lower level. Fenced backyard with garden/planting areas overlooking the pond behind the quiet cul-de-sac. Minutes from College Community Schools, Kirkwood, athletic complexes, shopping, dining, the Eastern Iowa Airport, and 380. Move-in ready – come and see!
Contact an agent
Home facts
- Year built:2004
- Listing Id #:2506504
- Added:20 day(s) ago
- Updated:August 13, 2025 at 06:39 PM
Rooms and interior
- Bedrooms:3
- Total bathrooms:2
- Full bathrooms:2
- Living area:2,023 sq. ft.
Heating and cooling
- Heating:Gas
Structure and exterior
- Year built:2004
- Building area:2,023 sq. ft.
- Lot area:0.18 Acres
Schools
- High school:College Comm
- Middle school:College Comm
- Elementary school:College Comm
Utilities
- Water:Public
Finances and disclosures
- Price:$265,000
- Price per sq. ft.:$130.99
- Tax amount:$5,010
New listings near 8410 Woodstone Court Sw
- New
 $130,000Active3 beds 1 baths1,008 sq. ft.
$130,000Active3 beds 1 baths1,008 sq. ft.1073 G Avenue Nw, Cedar Rapids, IA 52405
MLS# 2507001Listed by: PINNACLE REALTY LLC - New
 $269,990Active3 beds 2 baths1,639 sq. ft.
$269,990Active3 beds 2 baths1,639 sq. ft.8615 Harrington Drive Ne, Cedar Rapids, IA 52402
MLS# 2507005Listed by: EPIQUE REALTY - New
 $161,500Active4 beds 2 baths1,550 sq. ft.
$161,500Active4 beds 2 baths1,550 sq. ft.914 6th Street Sw, Cedar Rapids, IA 52404
MLS# 2507021Listed by: RE/MAX CONCEPTS - New
 $169,950Active2 beds 1 baths763 sq. ft.
$169,950Active2 beds 1 baths763 sq. ft.3909 B Avenue Ne, Cedar Rapids, IA 52402
MLS# 2507014Listed by: GRAF REAL ESTATE, ERA POWERED - New
 $210,000Active3 beds 2 baths1,505 sq. ft.
$210,000Active3 beds 2 baths1,505 sq. ft.1226 N Street Sw, Cedar Rapids, IA 52404
MLS# 2507015Listed by: PINNACLE REALTY LLC - New
 $329,900Active3 beds 3 baths2,220 sq. ft.
$329,900Active3 beds 3 baths2,220 sq. ft.4310 Banar Avenue Sw, Cedar Rapids, IA 52404
MLS# 2507007Listed by: PINNACLE REALTY LLC - New
 $189,900Active3 beds 2 baths1,232 sq. ft.
$189,900Active3 beds 2 baths1,232 sq. ft.826 Daniels Street Ne, Cedar Rapids, IA 52402
MLS# 2507003Listed by: PINNACLE REALTY LLC - New
 $279,950Active3 beds 2 baths2,013 sq. ft.
$279,950Active3 beds 2 baths2,013 sq. ft.2532 NE Glen Elm Drive Ne, Cedar Rapids, IA 52402
MLS# 2506987Listed by: KEY REALTY - New
 $200,000Active2 beds 2 baths1,315 sq. ft.
$200,000Active2 beds 2 baths1,315 sq. ft.705 E Post Road Se #1, Cedar Rapids, IA 52403
MLS# 2506985Listed by: RE/MAX CONCEPTS - New
 $185,000Active4 beds 2 baths1,506 sq. ft.
$185,000Active4 beds 2 baths1,506 sq. ft.5600 Klinger Street Sw, Cedar Rapids, IA 52404
MLS# 2506986Listed by: SKOGMAN REALTY
