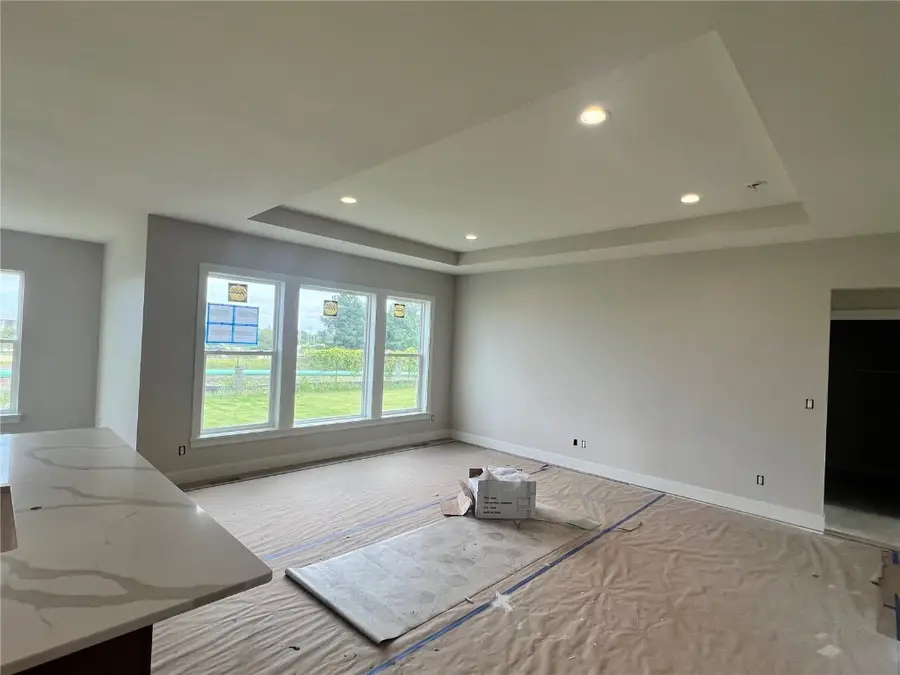6806 Artesa Bell Drive, Cedar Rapids, IA 52404
Local realty services provided by:Graf Real Estate ERA Powered



Listed by:maggie mccarthy
Office:skogman realty
MLS#:2502556
Source:IA_CRAAR
Price summary
- Price:$410,000
- Price per sq. ft.:$254.66
- Monthly HOA dues:$8.33
About this home
August completion* This Skogman Home is our Cove floor plan that offers 9 foot ceilings on the main floor with a trey ceiling in the great room. There are hardwood floors throughout the main living space. Kitchen features upgraded oak stained cabinetry, quartz countertops and a large walk in pantry. There is a shiplap hook wall off the garage entry alone with a large walk in storage closet for extra storage. The primary bathroom features a double bowl vanity. The dining nook has access to the patio and backyard which will be fully sodded. The lower level can be finished for $39,220 for an additional bedroom, bathroom and rec room. Builder provides a written 10 year warranty and may consider a trade on this home. This home is HERS (Home Energy Ratings Score) tested and exceeds HERS Standards.
Contact an agent
Home facts
- Year built:2025
- Listing Id #:2502556
- Added:125 day(s) ago
- Updated:July 31, 2025 at 08:49 PM
Rooms and interior
- Bedrooms:3
- Total bathrooms:2
- Full bathrooms:2
- Living area:1,610 sq. ft.
Heating and cooling
- Heating:Gas
Structure and exterior
- Year built:2025
- Building area:1,610 sq. ft.
Schools
- High school:College Comm
- Middle school:College Comm
- Elementary school:College Comm
Utilities
- Water:Public
Finances and disclosures
- Price:$410,000
- Price per sq. ft.:$254.66
New listings near 6806 Artesa Bell Drive
- New
 $139,000Active3 beds 1 baths1,248 sq. ft.
$139,000Active3 beds 1 baths1,248 sq. ft.1433 7th Ave, Cedar Rapids, IA 42403
MLS# 2507029Listed by: SKOGMAN REALTY - New
 $312,500Active4 beds 2 baths1,934 sq. ft.
$312,500Active4 beds 2 baths1,934 sq. ft.3731 Rogers Road Nw, Cedar Rapids, IA 52405
MLS# 2507027Listed by: PINNACLE REALTY LLC - New
 $130,000Active3 beds 1 baths1,008 sq. ft.
$130,000Active3 beds 1 baths1,008 sq. ft.1073 G Avenue Nw, Cedar Rapids, IA 52405
MLS# 2507001Listed by: PINNACLE REALTY LLC - New
 $269,990Active3 beds 2 baths1,639 sq. ft.
$269,990Active3 beds 2 baths1,639 sq. ft.8615 Harrington Drive Ne, Cedar Rapids, IA 52402
MLS# 2507005Listed by: EPIQUE REALTY - New
 $161,500Active4 beds 2 baths1,550 sq. ft.
$161,500Active4 beds 2 baths1,550 sq. ft.914 6th Street Sw, Cedar Rapids, IA 52404
MLS# 2507021Listed by: RE/MAX CONCEPTS - New
 $169,950Active2 beds 1 baths763 sq. ft.
$169,950Active2 beds 1 baths763 sq. ft.3909 B Avenue Ne, Cedar Rapids, IA 52402
MLS# 2507014Listed by: GRAF REAL ESTATE, ERA POWERED - New
 $210,000Active3 beds 2 baths1,505 sq. ft.
$210,000Active3 beds 2 baths1,505 sq. ft.1226 N Street Sw, Cedar Rapids, IA 52404
MLS# 2507015Listed by: PINNACLE REALTY LLC - New
 $329,900Active3 beds 3 baths2,220 sq. ft.
$329,900Active3 beds 3 baths2,220 sq. ft.4310 Banar Avenue Sw, Cedar Rapids, IA 52404
MLS# 2507007Listed by: PINNACLE REALTY LLC - New
 $189,900Active3 beds 2 baths1,232 sq. ft.
$189,900Active3 beds 2 baths1,232 sq. ft.826 Daniels Street Ne, Cedar Rapids, IA 52402
MLS# 2507003Listed by: PINNACLE REALTY LLC - Open Sun, 1 to 2:30pmNew
 $279,950Active3 beds 2 baths2,013 sq. ft.
$279,950Active3 beds 2 baths2,013 sq. ft.2532 NE Glen Elm Drive Ne, Cedar Rapids, IA 52402
MLS# 2506987Listed by: KEY REALTY
