525 Chestnut Drive, Robins, IA 52328
Local realty services provided by:Graf Real Estate ERA Powered
Listed by:rachel sutton
Office:re/max concepts
MLS#:2503082
Source:IA_CRAAR
Price summary
- Price:$685,000
- Price per sq. ft.:$169.01
About this home
Welcome to the ideal family home! This home has been immaculately cared for by the same owner since constructed. Not only does it have a fabulous location in a highly desirable neighborhood, it backs up to the E Knoll park that is host to many fun events year round! The two story foyer welcomes you right in to this cozy and comfy home. A dedicated office awaits you along with a family room. The open kitchen is sure to please as you sit on the incredibly large window seat over looking the back yard and park as dinner is being prepared. Enjoy morning coffee or an evening wind down on the 3 seasons porch with a fireplace. Head upstairs to find spacious bedrooms, large bathrooms with dual sinks and a hang out room for the kids with a massive closet for games and toys. Let's not forget about heading down stairs to find an awesome rec room with a bar and plenty of space for hosting the big game. This one is sure to be a hit!
Contact an agent
Home facts
- Year built:2006
- Listing ID #:2503082
- Added:148 day(s) ago
- Updated:September 11, 2025 at 07:07 AM
Rooms and interior
- Bedrooms:5
- Total bathrooms:5
- Full bathrooms:3
- Half bathrooms:2
- Living area:4,053 sq. ft.
Heating and cooling
- Heating:Gas
Structure and exterior
- Year built:2006
- Building area:4,053 sq. ft.
- Lot area:0.58 Acres
Schools
- High school:Kennedy
- Middle school:Harding
- Elementary school:Nixon
Utilities
- Water:Public
Finances and disclosures
- Price:$685,000
- Price per sq. ft.:$169.01
- Tax amount:$8,011
New listings near 525 Chestnut Drive
- New
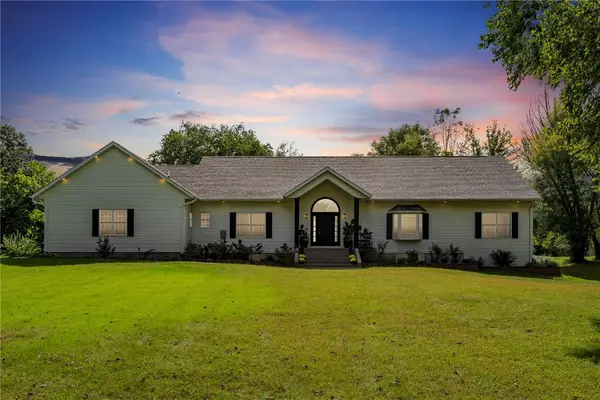 $825,000Active6 beds 4 baths4,324 sq. ft.
$825,000Active6 beds 4 baths4,324 sq. ft.1275 E Knoll Drive, Robins, IA 52328
MLS# 2508028Listed by: PINNACLE REALTY LLC 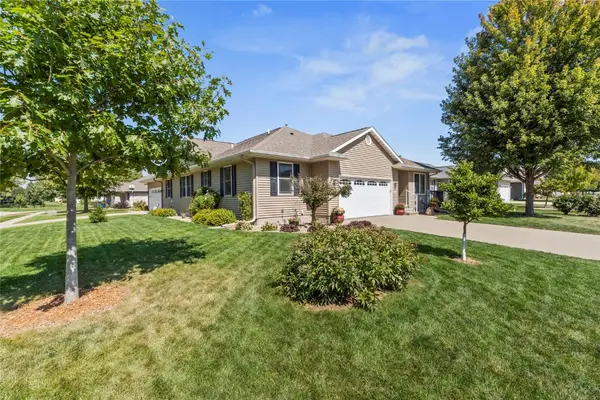 $300,000Active3 beds 3 baths2,293 sq. ft.
$300,000Active3 beds 3 baths2,293 sq. ft.320 Shannon Dr, Robins, IA 52328
MLS# 2507801Listed by: KELLER WILLIAMS LEGACY GROUP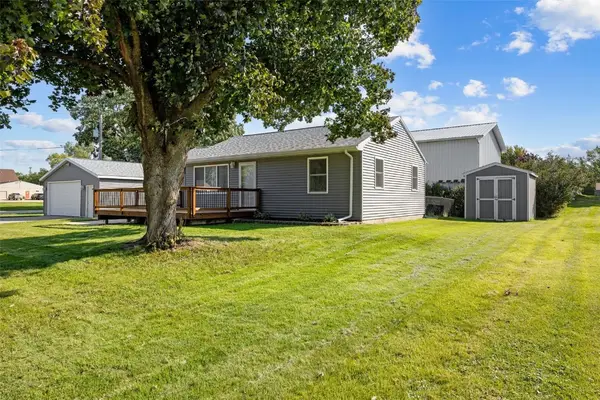 $239,900Active3 beds 1 baths1,698 sq. ft.
$239,900Active3 beds 1 baths1,698 sq. ft.400 S Troy Road, Robins, IA 52328
MLS# 2507698Listed by: PINNACLE REALTY LLC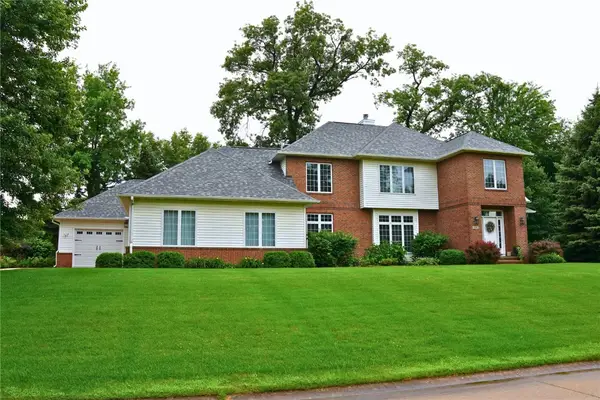 $575,000Active6 beds 5 baths4,273 sq. ft.
$575,000Active6 beds 5 baths4,273 sq. ft.1685 Mackenzie Drive, Robins, IA 52328
MLS# 2507679Listed by: RE/MAX CONCEPTS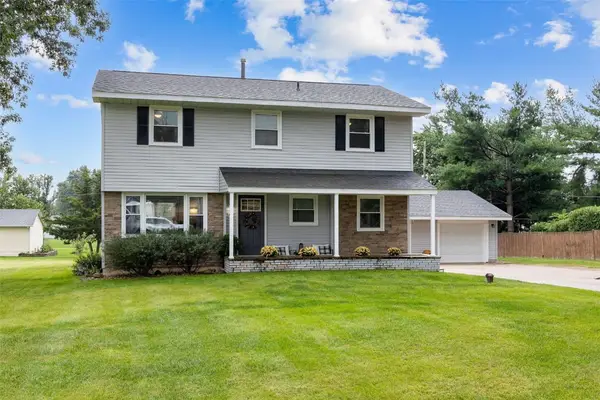 $295,000Active5 beds 2 baths2,032 sq. ft.
$295,000Active5 beds 2 baths2,032 sq. ft.745 Eastview Drive, Robins, IA 52328
MLS# 2507558Listed by: RE/MAX CONCEPTS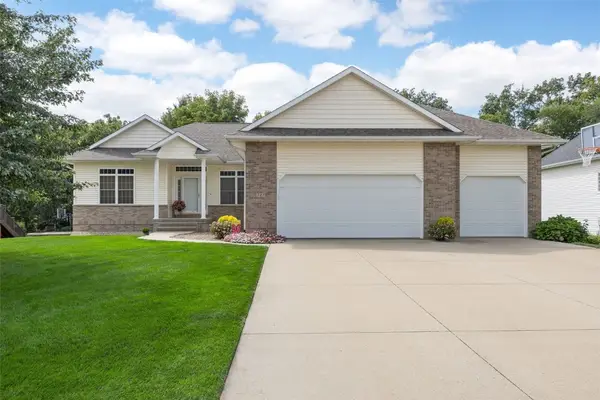 $435,000Pending5 beds 4 baths3,280 sq. ft.
$435,000Pending5 beds 4 baths3,280 sq. ft.325 Landau Street, Robins, IA 52328
MLS# 2507511Listed by: SKOGMAN REALTY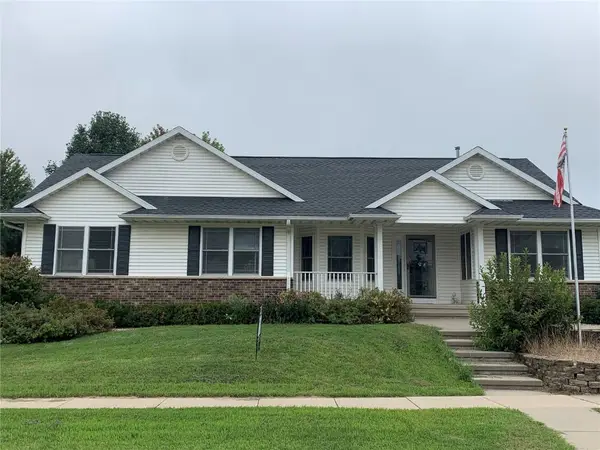 $424,500Pending4 beds 3 baths2,836 sq. ft.
$424,500Pending4 beds 3 baths2,836 sq. ft.199 Shelly Drive, Robins, IA 52328
MLS# 2507433Listed by: POTTER REAL ESTATE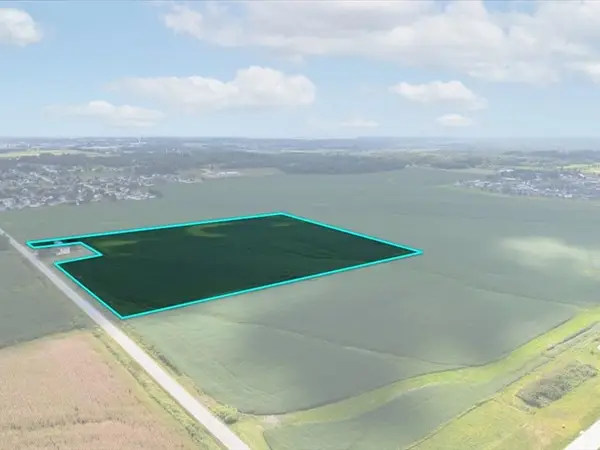 $922,250Active-- beds -- baths
$922,250Active-- beds -- baths26.35 Acres M/l Quass Rd, Robins, IA 52328
MLS# 2507295Listed by: REALTY87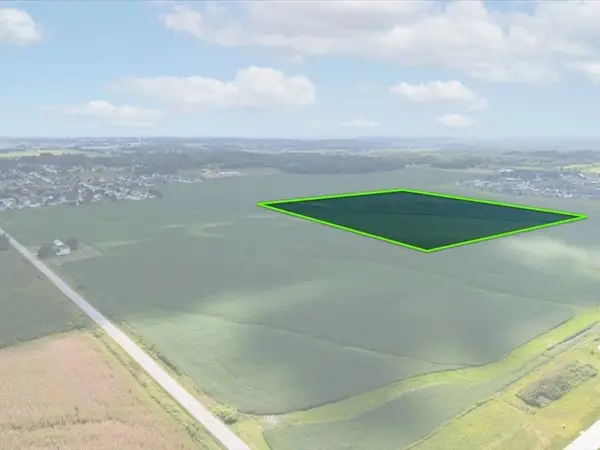 $1,389,150Active-- beds -- baths
$1,389,150Active-- beds -- baths39.69 Acres M/l N Center Point Rd, Robins, IA 52328
MLS# 2507296Listed by: REALTY87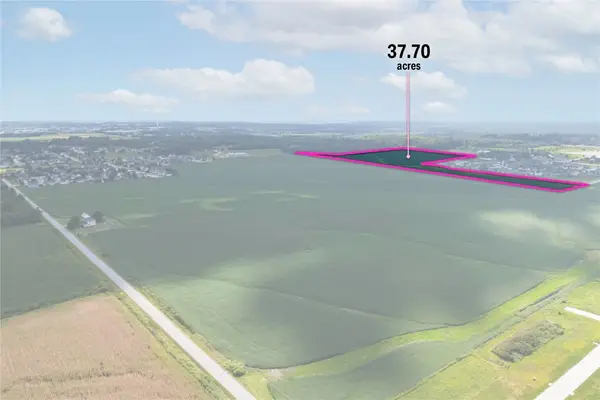 $314,300Active-- beds -- baths
$314,300Active-- beds -- baths8.98 Acres M/l N Center Point Rd, Robins, IA 52328
MLS# 2507297Listed by: REALTY87
