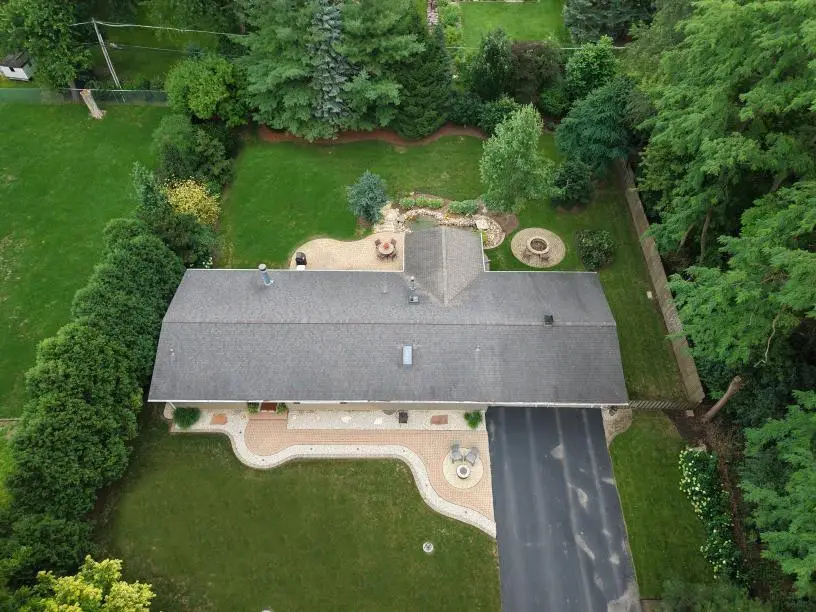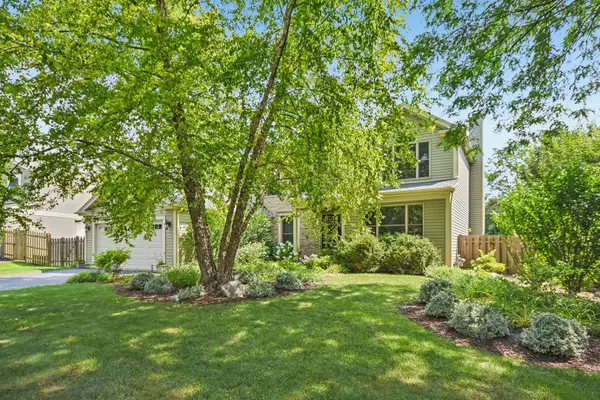10308 Kenilworth Avenue, Algonquin, IL 60102
Local realty services provided by:Results Realty ERA Powered



10308 Kenilworth Avenue,Algonquin, IL 60102
$479,900
- 3 Beds
- 3 Baths
- 3,516 sq. ft.
- Single family
- Active
Listed by:mazina dominguez
Office:baird & warner
MLS#:12436537
Source:MLSNI
Price summary
- Price:$479,900
- Price per sq. ft.:$136.49
About this home
Peaceful Perfection with River Access! If you're looking for quality, comfort, and tranquility-look no further! This sprawling 3 bed, 3 bath ranch is packed with upgrades and charm, sitting pretty on nearly half an acre in a prime location with access to a private river dock and your own serene koi pond. Step inside to find warm maple hardwood floors, a cozy corner fireplace, and a heated & air-conditioned all-seasons room perfect for year-round enjoyment. The chef's kitchen features stainless steel appliances, granite countertops, a large island, planning desk, and pull-out shelving in the lower cabinets-every detail has been thoughtfully designed. Enjoy the remodeled bathrooms, finished basement with enough space for all your needs, including a workman shop, and a split bedroom layout with a private master suite on one side of the home. Cherry on top is that the home is hooked for a gas generator for peace of mind. This home has been completely remodeled within the last 5 years-we're talking from new landscaping, shutters, doors, fresh paint throughout, updated baths, kinecto whole house water system, new plumbing, new lighting-every inch has been thoughtfully refreshed and move-in ready. Located in District 300, this is the lifestyle upgrade you've been waiting for. Don't miss your chance-schedule your private tour today!
Contact an agent
Home facts
- Year built:1991
- Listing Id #:12436537
- Added:20 day(s) ago
- Updated:August 13, 2025 at 10:47 AM
Rooms and interior
- Bedrooms:3
- Total bathrooms:3
- Full bathrooms:3
- Living area:3,516 sq. ft.
Heating and cooling
- Cooling:Central Air
- Heating:Forced Air, Natural Gas
Structure and exterior
- Roof:Asphalt
- Year built:1991
- Building area:3,516 sq. ft.
- Lot area:0.43 Acres
Schools
- High school:Dundee-Crown High School
- Middle school:Algonquin Middle School
- Elementary school:Eastview Elementary School
Finances and disclosures
- Price:$479,900
- Price per sq. ft.:$136.49
- Tax amount:$9,017 (2024)
New listings near 10308 Kenilworth Avenue
- New
 $339,900Active3 beds 3 baths1,733 sq. ft.
$339,900Active3 beds 3 baths1,733 sq. ft.2956 Talaga Drive, Algonquin, IL 60102
MLS# 12444683Listed by: BROKEROCITY INC - Open Sat, 11am to 1pmNew
 $284,900Active2 beds 2 baths1,300 sq. ft.
$284,900Active2 beds 2 baths1,300 sq. ft.2125 Teton Parkway, Algonquin, IL 60102
MLS# 12397503Listed by: COLDWELL BANKER REALTY - Open Sat, 1 to 3pmNew
 $397,000Active4 beds 3 baths2,192 sq. ft.
$397,000Active4 beds 3 baths2,192 sq. ft.2110 Cumberland Parkway, Algonquin, IL 60102
MLS# 12444333Listed by: KETTLEY & CO. INC. - SUGAR GROVE - New
 $599,900Active5 beds 4 baths4,806 sq. ft.
$599,900Active5 beds 4 baths4,806 sq. ft.1521 Boulder Bluff Lane, Algonquin, IL 60102
MLS# 12442690Listed by: HOMESMART CONNECT LLC  $489,900Pending4 beds 4 baths3,383 sq. ft.
$489,900Pending4 beds 4 baths3,383 sq. ft.8 Hithergreen Court, Algonquin, IL 60102
MLS# 12442774Listed by: RE/MAX SUBURBAN $569,900Pending4 beds 5 baths3,386 sq. ft.
$569,900Pending4 beds 5 baths3,386 sq. ft.2305 Tracy Lane, Algonquin, IL 60102
MLS# 12441076Listed by: @PROPERTIES CHRISTIE'S INTERNATIONAL REAL ESTATE- New
 $555,000Active5 beds 3 baths2,985 sq. ft.
$555,000Active5 beds 3 baths2,985 sq. ft.2111 Schmitt Circle, Algonquin, IL 60102
MLS# 12441142Listed by: PROPERTY ECONOMICS INC. - New
 $434,000Active4 beds 3 baths2,600 sq. ft.
$434,000Active4 beds 3 baths2,600 sq. ft.761 Mayfair Lane, Algonquin, IL 60102
MLS# 12438371Listed by: REDFIN CORPORATION - New
 $1,680,544Active-- beds -- baths
$1,680,544Active-- beds -- baths9999 Sandbloom Road, Algonquin, IL 60102
MLS# 12440793Listed by: BRIAN COLEMAN & ASSOCIATES,INC  $4,900,000Pending-- beds -- baths
$4,900,000Pending-- beds -- baths1659 E Algonquin Road, Algonquin, IL 60102
MLS# 12440462Listed by: BRIAN COLEMAN & ASSOCIATES,INC

