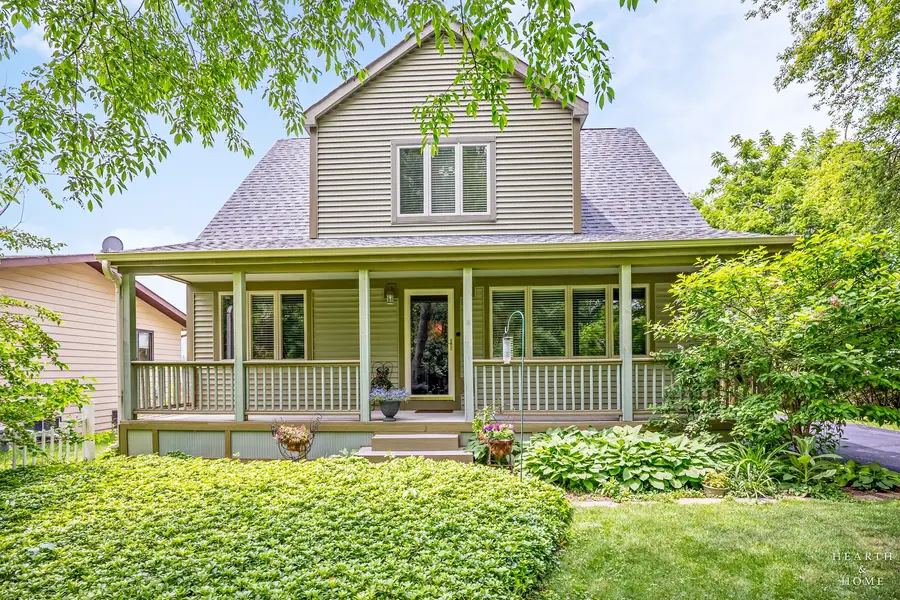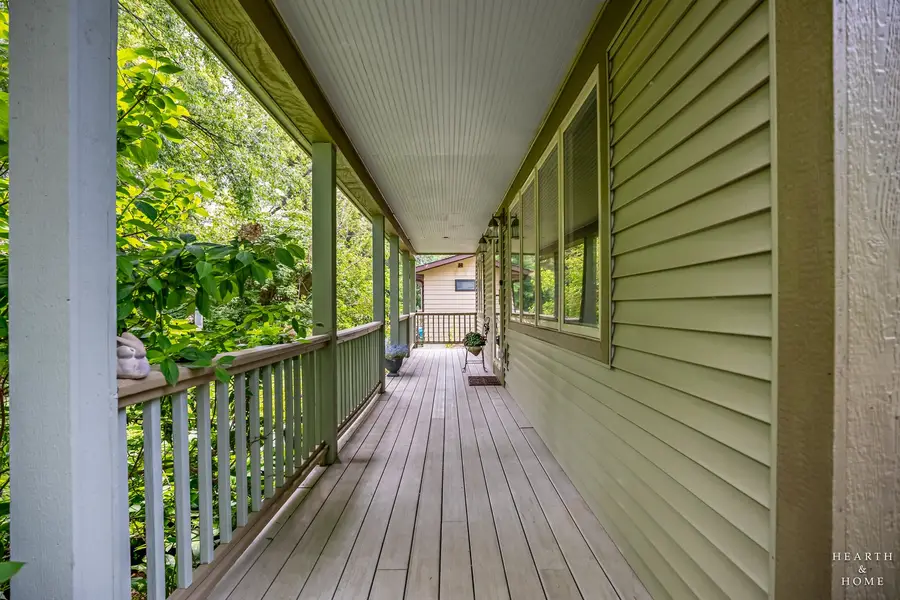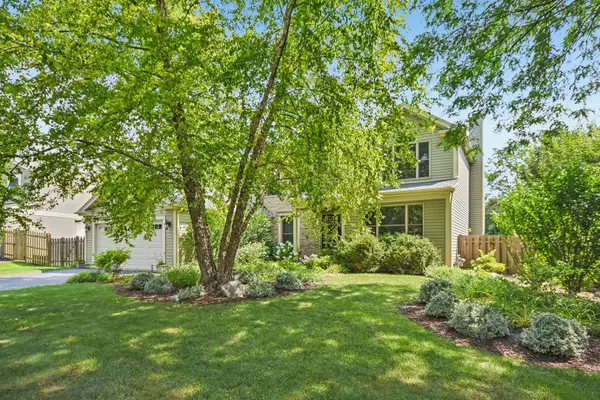10405 Kenilworth Avenue, Algonquin, IL 60102
Local realty services provided by:ERA Naper Realty



10405 Kenilworth Avenue,Algonquin, IL 60102
$379,900
- 3 Beds
- 3 Baths
- 2,681 sq. ft.
- Single family
- Pending
Listed by:paul dimmick
Office:keller williams success realty
MLS#:12429862
Source:MLSNI
Price summary
- Price:$379,900
- Price per sq. ft.:$141.7
About this home
ATTENTION BOATERS!!! Custom built 3 bed/2.5 bath beauty with nothing to do but unpack and decorate! Tucked away on a serene wooded lot just 2 minutes from charming downtown Algonquin, this less than 20 year old home offers the perfect blend of privacy and convenience. AND, it comes with exclusive rights to the Algonquin Hills Subdivision's river lot providing a boat launch, pier, beach, and playground! Home features an open, airy floorplan designed for easy entertaining with tastefully decor, neutral tones, and modern fixtures throughout. Enjoy the peaceful surroundings from your welcoming country-style front porch or expansive back deck with views of mature trees. The full finished basement adds a spacious family room, a large utility/storage room, and potential for a fourth bedroom or flex space. The front main-level bedroom also works perfectly as a home office for remote work. A rare combination of natural beauty, thoughtful design, and ideal location-this home truly has it all!
Contact an agent
Home facts
- Year built:2007
- Listing Id #:12429862
- Added:61 day(s) ago
- Updated:August 13, 2025 at 07:45 AM
Rooms and interior
- Bedrooms:3
- Total bathrooms:3
- Full bathrooms:2
- Half bathrooms:1
- Living area:2,681 sq. ft.
Heating and cooling
- Cooling:Central Air
- Heating:Forced Air, Natural Gas
Structure and exterior
- Roof:Asphalt
- Year built:2007
- Building area:2,681 sq. ft.
- Lot area:0.17 Acres
Schools
- High school:Dundee-Crown High School
- Middle school:Algonquin Middle School
- Elementary school:Eastview Elementary School
Finances and disclosures
- Price:$379,900
- Price per sq. ft.:$141.7
- Tax amount:$7,730 (2023)
New listings near 10405 Kenilworth Avenue
- New
 $339,900Active3 beds 3 baths1,733 sq. ft.
$339,900Active3 beds 3 baths1,733 sq. ft.2956 Talaga Drive, Algonquin, IL 60102
MLS# 12444683Listed by: BROKEROCITY INC - Open Sat, 11am to 1pmNew
 $284,900Active2 beds 2 baths1,300 sq. ft.
$284,900Active2 beds 2 baths1,300 sq. ft.2125 Teton Parkway, Algonquin, IL 60102
MLS# 12397503Listed by: COLDWELL BANKER REALTY - Open Sat, 1 to 3pmNew
 $397,000Active4 beds 3 baths2,192 sq. ft.
$397,000Active4 beds 3 baths2,192 sq. ft.2110 Cumberland Parkway, Algonquin, IL 60102
MLS# 12444333Listed by: KETTLEY & CO. INC. - SUGAR GROVE - New
 $599,900Active5 beds 4 baths4,806 sq. ft.
$599,900Active5 beds 4 baths4,806 sq. ft.1521 Boulder Bluff Lane, Algonquin, IL 60102
MLS# 12442690Listed by: HOMESMART CONNECT LLC  $489,900Pending4 beds 4 baths3,383 sq. ft.
$489,900Pending4 beds 4 baths3,383 sq. ft.8 Hithergreen Court, Algonquin, IL 60102
MLS# 12442774Listed by: RE/MAX SUBURBAN $569,900Pending4 beds 5 baths3,386 sq. ft.
$569,900Pending4 beds 5 baths3,386 sq. ft.2305 Tracy Lane, Algonquin, IL 60102
MLS# 12441076Listed by: @PROPERTIES CHRISTIE'S INTERNATIONAL REAL ESTATE- New
 $555,000Active5 beds 3 baths2,985 sq. ft.
$555,000Active5 beds 3 baths2,985 sq. ft.2111 Schmitt Circle, Algonquin, IL 60102
MLS# 12441142Listed by: PROPERTY ECONOMICS INC. - New
 $434,000Active4 beds 3 baths2,600 sq. ft.
$434,000Active4 beds 3 baths2,600 sq. ft.761 Mayfair Lane, Algonquin, IL 60102
MLS# 12438371Listed by: REDFIN CORPORATION - New
 $1,680,544Active-- beds -- baths
$1,680,544Active-- beds -- baths9999 Sandbloom Road, Algonquin, IL 60102
MLS# 12440793Listed by: BRIAN COLEMAN & ASSOCIATES,INC  $4,900,000Pending-- beds -- baths
$4,900,000Pending-- beds -- baths1659 E Algonquin Road, Algonquin, IL 60102
MLS# 12440462Listed by: BRIAN COLEMAN & ASSOCIATES,INC

