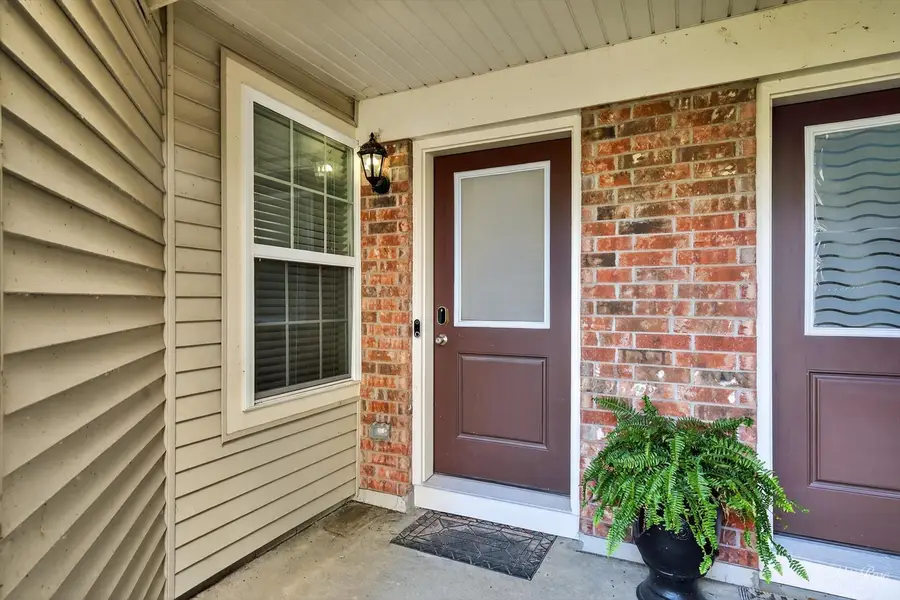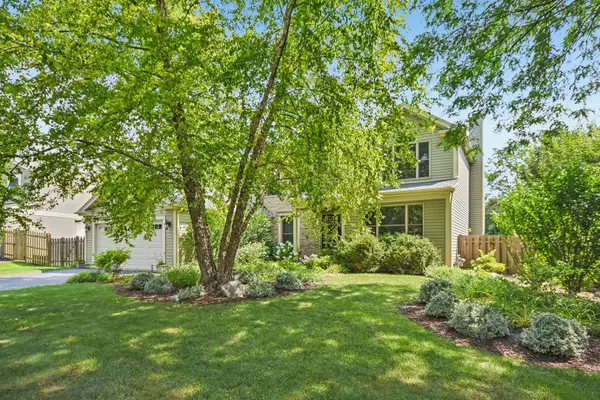1183 Kingsmill Drive, Algonquin, IL 60102
Local realty services provided by:Results Realty ERA Powered



1183 Kingsmill Drive,Algonquin, IL 60102
$370,000
- 3 Beds
- 3 Baths
- 1,966 sq. ft.
- Townhouse
- Pending
Listed by:steve rollins
Office:compass
MLS#:12419556
Source:MLSNI
Price summary
- Price:$370,000
- Price per sq. ft.:$188.2
- Monthly HOA dues:$155
About this home
Ever imagined an effortless lifestyle in a stunningly designed residence that blends modern sophistication with everyday comfort? Backed against the breathtaking open fields in Algonquin's picturesque community, The Coves, this 1,966 sq ft Amberley townhome combines minimal maintenance with abundant beauty! With its 3 bedrooms and 2.5 baths, every day feels elevated and carefree. Striking brick details and architectural shingles give the exterior of the home a distinctive appeal. Tall ceilings and soothing neutral tones create a welcoming ambiance the moment you enter. An alcove located just off the foyer offers the opportunity for a remote office or a personalized den. The open-concept layout is ideal for festive gatherings, connecting the generous living room seamlessly to the chandelier-lit dining area and adjacent kitchen. Picture yourself prepping meals on its sleek countertops, surrounded by stylish cabinets and premium stainless steel appliances. Glass sliders open to a concrete patio bathed in sunlight, perfect for sipping morning coffee or hosting al fresco celebrations during balmy nights. Upstairs, soft carpeting gives each bedroom a relaxing, restful feel. Imagine unwinding in the primary suite, complete with an oversized walk-in closet and an elegant ensuite that features dual sinks. The versatile loft is ready to transform into a family corner, reading nook, or creative retreat, while the conveniently placed laundry room makes daily tasks a breeze. Enjoy its proximity to local schools, the Walmart Supercenter, and unique restaurants like Syrup and Port Edward, as well as recreational parks such as the 110-acre Ted Spella Community Park, featuring sports courts and scenic trails. Experience it all firsthand when you come to see what life at The Coves can offer!
Contact an agent
Home facts
- Year built:2018
- Listing Id #:12419556
- Added:28 day(s) ago
- Updated:August 13, 2025 at 07:39 AM
Rooms and interior
- Bedrooms:3
- Total bathrooms:3
- Full bathrooms:2
- Half bathrooms:1
- Living area:1,966 sq. ft.
Heating and cooling
- Cooling:Central Air
- Heating:Forced Air, Natural Gas
Structure and exterior
- Year built:2018
- Building area:1,966 sq. ft.
Schools
- High school:Huntley High School
- Middle school:Heineman Middle School
- Elementary school:Mackeben Elementary School
Utilities
- Water:Public
- Sewer:Public Sewer
Finances and disclosures
- Price:$370,000
- Price per sq. ft.:$188.2
- Tax amount:$7,806 (2024)
New listings near 1183 Kingsmill Drive
- New
 $339,900Active3 beds 3 baths1,733 sq. ft.
$339,900Active3 beds 3 baths1,733 sq. ft.2956 Talaga Drive, Algonquin, IL 60102
MLS# 12444683Listed by: BROKEROCITY INC - Open Sat, 11am to 1pmNew
 $284,900Active2 beds 2 baths1,300 sq. ft.
$284,900Active2 beds 2 baths1,300 sq. ft.2125 Teton Parkway, Algonquin, IL 60102
MLS# 12397503Listed by: COLDWELL BANKER REALTY - Open Sat, 1 to 3pmNew
 $397,000Active4 beds 3 baths2,192 sq. ft.
$397,000Active4 beds 3 baths2,192 sq. ft.2110 Cumberland Parkway, Algonquin, IL 60102
MLS# 12444333Listed by: KETTLEY & CO. INC. - SUGAR GROVE - New
 $599,900Active5 beds 4 baths4,806 sq. ft.
$599,900Active5 beds 4 baths4,806 sq. ft.1521 Boulder Bluff Lane, Algonquin, IL 60102
MLS# 12442690Listed by: HOMESMART CONNECT LLC  $489,900Pending4 beds 4 baths3,383 sq. ft.
$489,900Pending4 beds 4 baths3,383 sq. ft.8 Hithergreen Court, Algonquin, IL 60102
MLS# 12442774Listed by: RE/MAX SUBURBAN $569,900Pending4 beds 5 baths3,386 sq. ft.
$569,900Pending4 beds 5 baths3,386 sq. ft.2305 Tracy Lane, Algonquin, IL 60102
MLS# 12441076Listed by: @PROPERTIES CHRISTIE'S INTERNATIONAL REAL ESTATE- New
 $555,000Active5 beds 3 baths2,985 sq. ft.
$555,000Active5 beds 3 baths2,985 sq. ft.2111 Schmitt Circle, Algonquin, IL 60102
MLS# 12441142Listed by: PROPERTY ECONOMICS INC. - New
 $434,000Active4 beds 3 baths2,600 sq. ft.
$434,000Active4 beds 3 baths2,600 sq. ft.761 Mayfair Lane, Algonquin, IL 60102
MLS# 12438371Listed by: REDFIN CORPORATION - New
 $1,680,544Active-- beds -- baths
$1,680,544Active-- beds -- baths9999 Sandbloom Road, Algonquin, IL 60102
MLS# 12440793Listed by: BRIAN COLEMAN & ASSOCIATES,INC  $4,900,000Pending-- beds -- baths
$4,900,000Pending-- beds -- baths1659 E Algonquin Road, Algonquin, IL 60102
MLS# 12440462Listed by: BRIAN COLEMAN & ASSOCIATES,INC

