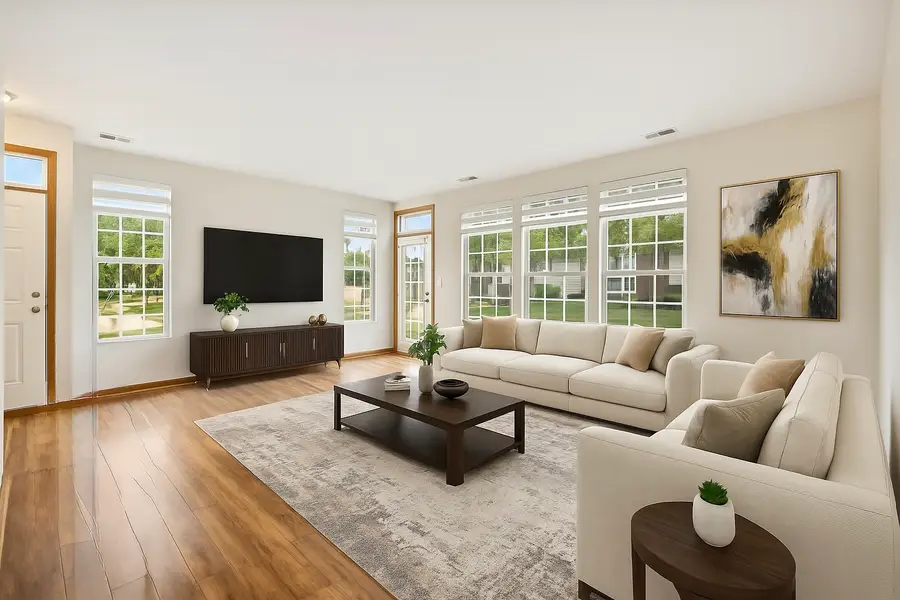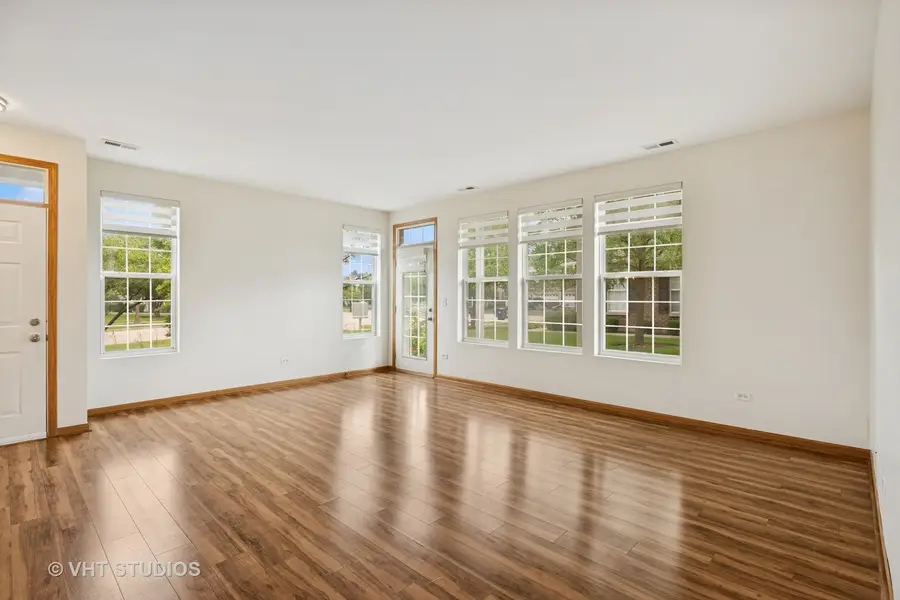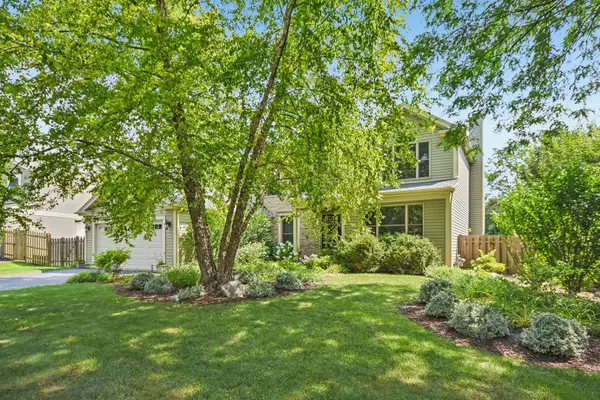1541 Matthew Drive #1, Algonquin, IL 60102
Local realty services provided by:ERA Naper Realty



1541 Matthew Drive #1,Algonquin, IL 60102
$295,000
- 2 Beds
- 2 Baths
- 1,322 sq. ft.
- Condominium
- Active
Listed by:michelle bartnett
Office:berkshire hathaway homeservices starck real estate
MLS#:12430854
Source:MLSNI
Price summary
- Price:$295,000
- Price per sq. ft.:$223.15
- Monthly HOA dues:$197
About this home
Stunning 2 Bed / 2 Bath First-Floor Ranch Condo with Designer Finishes. Step into single-level living in this beautifully updated first-floor ranch condo featuring contemporary design and luxury upgrades throughout. The open-concept layout is anchored by rich laminate flooring and designer Levolor window treatments, complemented by stylish modern lighting. The chef's kitchen impresses with crisp white 42" soft-close cabinetry, quartz countertops and backsplash, stainless steel KitchenAid appliances, a deep under-mount sink, and a spacious pantry - perfect for both everyday cooking and entertaining. The expansive primary suite offers a true retreat with a walk-in closet and a spa-inspired en-suite bath boasting double vanities, a glass-enclosed shower, and a luxurious soaking tub. The second bedroom and full bath offer comfort and flexibility for guests, work-from-home needs, or additional living space. Additional highlights include an attached garage with professionally finished epoxy flooring and built-in storage solutions. Enjoy morning coffee or evening relaxation on your private covered patio with scenic green space views - the perfect blend of tranquility and convenience. All just .3 miles from Algonquin Commons for shopping and dining, and .9 miles from the Algonquin Public Library, with quick access to I-90 for easy commuting.
Contact an agent
Home facts
- Year built:2005
- Listing Id #:12430854
- Added:8 day(s) ago
- Updated:August 13, 2025 at 10:47 AM
Rooms and interior
- Bedrooms:2
- Total bathrooms:2
- Full bathrooms:2
- Living area:1,322 sq. ft.
Heating and cooling
- Cooling:Central Air
- Heating:Natural Gas
Structure and exterior
- Roof:Asphalt
- Year built:2005
- Building area:1,322 sq. ft.
Utilities
- Water:Public
- Sewer:Public Sewer
Finances and disclosures
- Price:$295,000
- Price per sq. ft.:$223.15
- Tax amount:$4,894 (2024)
New listings near 1541 Matthew Drive #1
- New
 $339,900Active3 beds 3 baths1,733 sq. ft.
$339,900Active3 beds 3 baths1,733 sq. ft.2956 Talaga Drive, Algonquin, IL 60102
MLS# 12444683Listed by: BROKEROCITY INC - Open Sat, 11am to 1pmNew
 $284,900Active2 beds 2 baths1,300 sq. ft.
$284,900Active2 beds 2 baths1,300 sq. ft.2125 Teton Parkway, Algonquin, IL 60102
MLS# 12397503Listed by: COLDWELL BANKER REALTY - Open Sat, 1 to 3pmNew
 $397,000Active4 beds 3 baths2,192 sq. ft.
$397,000Active4 beds 3 baths2,192 sq. ft.2110 Cumberland Parkway, Algonquin, IL 60102
MLS# 12444333Listed by: KETTLEY & CO. INC. - SUGAR GROVE - New
 $599,900Active5 beds 4 baths4,806 sq. ft.
$599,900Active5 beds 4 baths4,806 sq. ft.1521 Boulder Bluff Lane, Algonquin, IL 60102
MLS# 12442690Listed by: HOMESMART CONNECT LLC  $489,900Pending4 beds 4 baths3,383 sq. ft.
$489,900Pending4 beds 4 baths3,383 sq. ft.8 Hithergreen Court, Algonquin, IL 60102
MLS# 12442774Listed by: RE/MAX SUBURBAN $569,900Pending4 beds 5 baths3,386 sq. ft.
$569,900Pending4 beds 5 baths3,386 sq. ft.2305 Tracy Lane, Algonquin, IL 60102
MLS# 12441076Listed by: @PROPERTIES CHRISTIE'S INTERNATIONAL REAL ESTATE- New
 $555,000Active5 beds 3 baths2,985 sq. ft.
$555,000Active5 beds 3 baths2,985 sq. ft.2111 Schmitt Circle, Algonquin, IL 60102
MLS# 12441142Listed by: PROPERTY ECONOMICS INC. - New
 $434,000Active4 beds 3 baths2,600 sq. ft.
$434,000Active4 beds 3 baths2,600 sq. ft.761 Mayfair Lane, Algonquin, IL 60102
MLS# 12438371Listed by: REDFIN CORPORATION - New
 $1,680,544Active-- beds -- baths
$1,680,544Active-- beds -- baths9999 Sandbloom Road, Algonquin, IL 60102
MLS# 12440793Listed by: BRIAN COLEMAN & ASSOCIATES,INC  $4,900,000Pending-- beds -- baths
$4,900,000Pending-- beds -- baths1659 E Algonquin Road, Algonquin, IL 60102
MLS# 12440462Listed by: BRIAN COLEMAN & ASSOCIATES,INC

