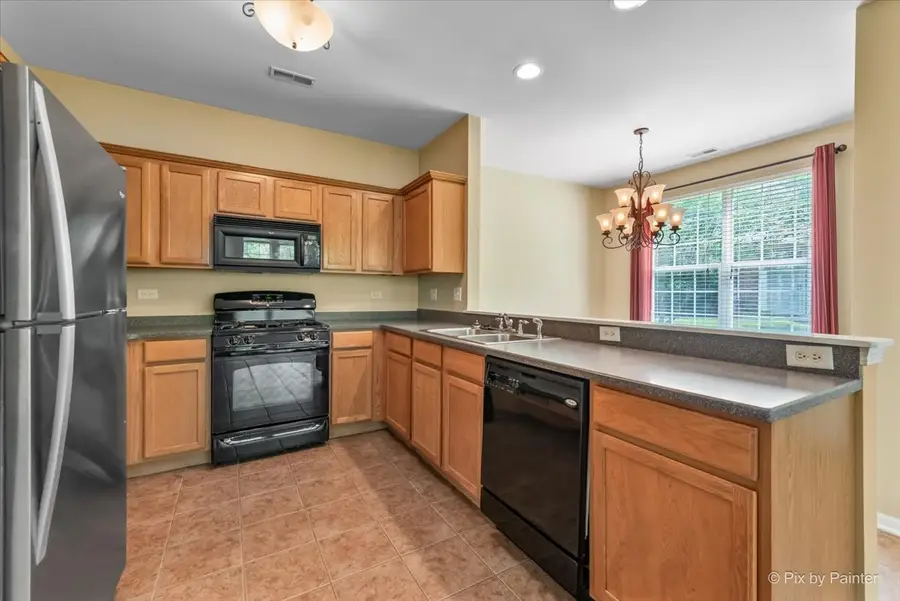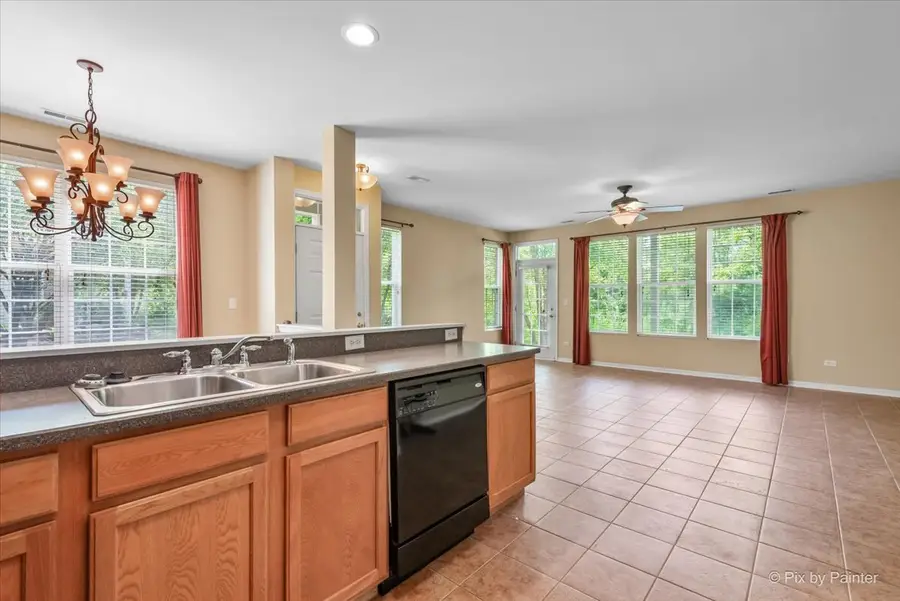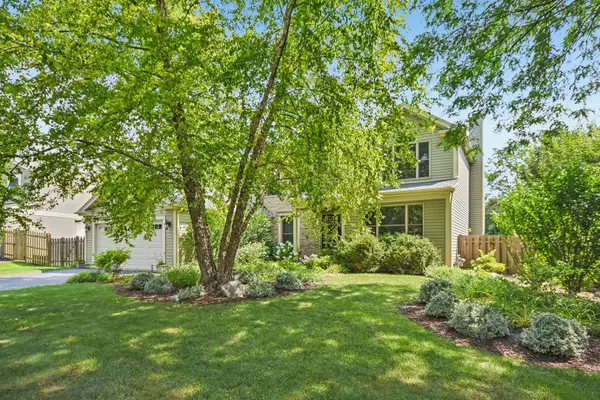16 Christie Court #16, Algonquin, IL 60102
Local realty services provided by:Results Realty ERA Powered



16 Christie Court #16,Algonquin, IL 60102
$279,990
- 2 Beds
- 2 Baths
- 1,322 sq. ft.
- Condominium
- Pending
Listed by:michelle lawler
Office:gc realty and development
MLS#:12411611
Source:MLSNI
Price summary
- Price:$279,990
- Price per sq. ft.:$211.79
- Monthly HOA dues:$197
About this home
Welcome to this immaculate first-floor ranch-style townhome featuring 2 spacious bedrooms and 2 full bathrooms, perfectly located in a peaceful, beautifully landscaped cul-de-sac. Enjoy the convenience of single-level living with an open, airy floor plan and soaring 9-foot ceilings throughout. The bright kitchen offers ample cabinet space and generous countertops and opens to a charming dining nook-ideal for everyday meals or entertaining. The large living room flows seamlessly to a covered patio, where you can relax, enjoy the outdoors, or fire up the grill. The primary suite is a true retreat, complete with a large walk-in closet, a soaking tub, and a separate walk-in shower. Additional highlights include a spacious laundry room, utility closet for extra storage, and an oversized 2-car garage. Nestled in a quiet neighborhood with scenic walking paths, yet just minutes from shopping, dining, and major highways, this home offers tranquil living with unmatched convenience. Rentals are permitted with a minimum one-year lease-perfect for investors. Don't miss the opportunity to own this move-in ready gem with incredible curb appeal!
Contact an agent
Home facts
- Year built:2006
- Listing Id #:12411611
- Added:39 day(s) ago
- Updated:August 13, 2025 at 07:39 AM
Rooms and interior
- Bedrooms:2
- Total bathrooms:2
- Full bathrooms:2
- Living area:1,322 sq. ft.
Heating and cooling
- Cooling:Central Air
- Heating:Forced Air, Natural Gas
Structure and exterior
- Roof:Asphalt
- Year built:2006
- Building area:1,322 sq. ft.
Schools
- High school:H D Jacobs High School
- Middle school:Westfield Community School
- Elementary school:Lincoln Prairie Elementary Schoo
Utilities
- Water:Public
Finances and disclosures
- Price:$279,990
- Price per sq. ft.:$211.79
- Tax amount:$5,351 (2023)
New listings near 16 Christie Court #16
- New
 $339,900Active3 beds 3 baths1,733 sq. ft.
$339,900Active3 beds 3 baths1,733 sq. ft.2956 Talaga Drive, Algonquin, IL 60102
MLS# 12444683Listed by: BROKEROCITY INC - Open Sat, 11am to 1pmNew
 $284,900Active2 beds 2 baths1,300 sq. ft.
$284,900Active2 beds 2 baths1,300 sq. ft.2125 Teton Parkway, Algonquin, IL 60102
MLS# 12397503Listed by: COLDWELL BANKER REALTY - Open Sat, 1 to 3pmNew
 $397,000Active4 beds 3 baths2,192 sq. ft.
$397,000Active4 beds 3 baths2,192 sq. ft.2110 Cumberland Parkway, Algonquin, IL 60102
MLS# 12444333Listed by: KETTLEY & CO. INC. - SUGAR GROVE - New
 $599,900Active5 beds 4 baths4,806 sq. ft.
$599,900Active5 beds 4 baths4,806 sq. ft.1521 Boulder Bluff Lane, Algonquin, IL 60102
MLS# 12442690Listed by: HOMESMART CONNECT LLC  $489,900Pending4 beds 4 baths3,383 sq. ft.
$489,900Pending4 beds 4 baths3,383 sq. ft.8 Hithergreen Court, Algonquin, IL 60102
MLS# 12442774Listed by: RE/MAX SUBURBAN $569,900Pending4 beds 5 baths3,386 sq. ft.
$569,900Pending4 beds 5 baths3,386 sq. ft.2305 Tracy Lane, Algonquin, IL 60102
MLS# 12441076Listed by: @PROPERTIES CHRISTIE'S INTERNATIONAL REAL ESTATE- New
 $555,000Active5 beds 3 baths2,985 sq. ft.
$555,000Active5 beds 3 baths2,985 sq. ft.2111 Schmitt Circle, Algonquin, IL 60102
MLS# 12441142Listed by: PROPERTY ECONOMICS INC. - New
 $434,000Active4 beds 3 baths2,600 sq. ft.
$434,000Active4 beds 3 baths2,600 sq. ft.761 Mayfair Lane, Algonquin, IL 60102
MLS# 12438371Listed by: REDFIN CORPORATION - New
 $1,680,544Active-- beds -- baths
$1,680,544Active-- beds -- baths9999 Sandbloom Road, Algonquin, IL 60102
MLS# 12440793Listed by: BRIAN COLEMAN & ASSOCIATES,INC  $4,900,000Pending-- beds -- baths
$4,900,000Pending-- beds -- baths1659 E Algonquin Road, Algonquin, IL 60102
MLS# 12440462Listed by: BRIAN COLEMAN & ASSOCIATES,INC

