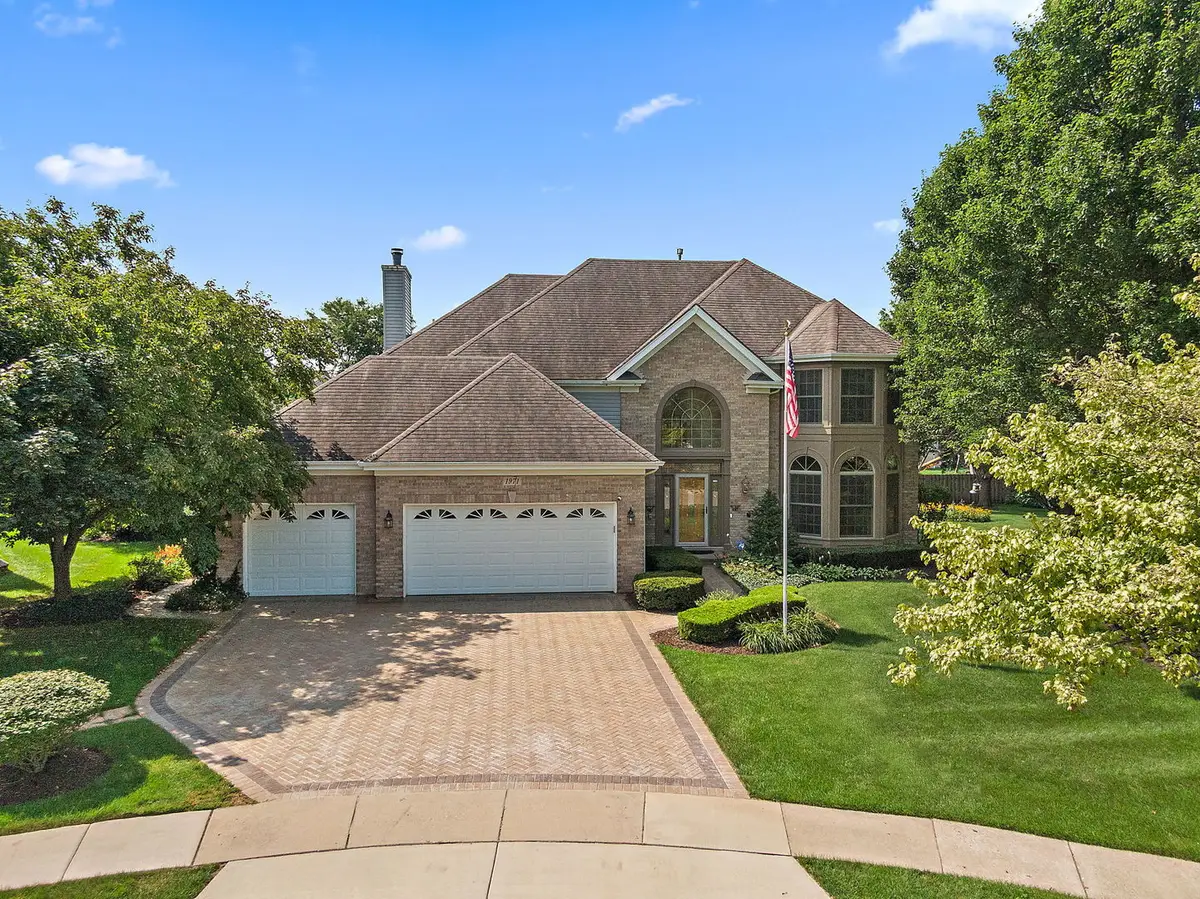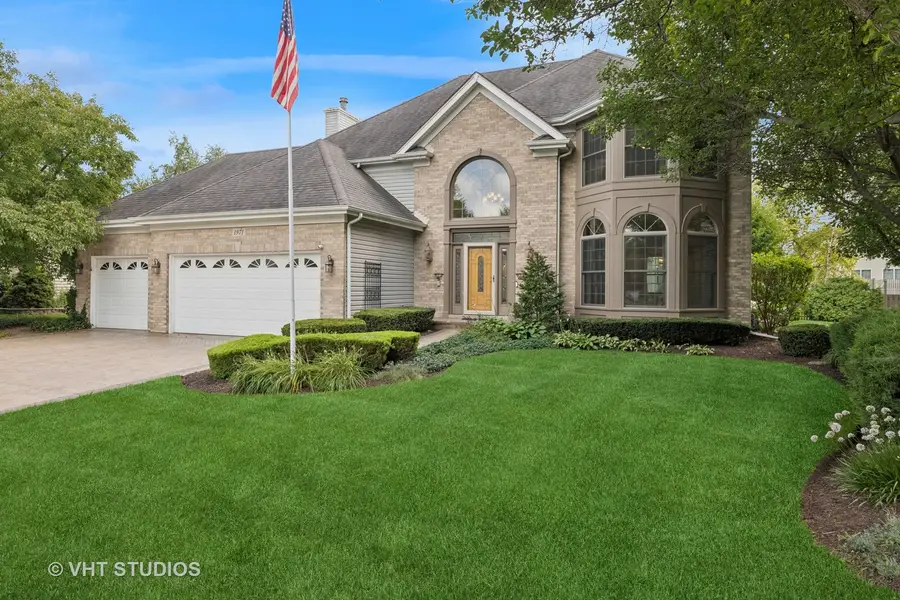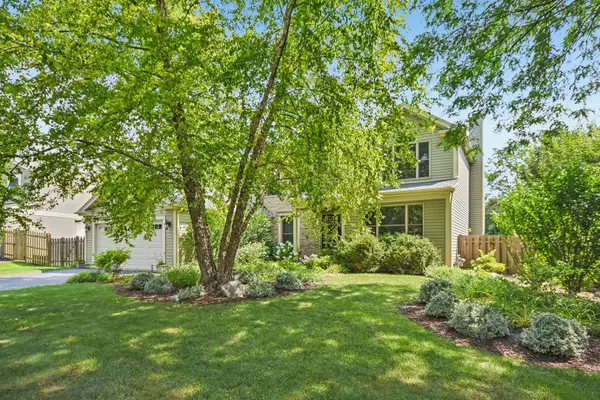1971 Tunbridge Court, Algonquin, IL 60102
Local realty services provided by:Results Realty ERA Powered



1971 Tunbridge Court,Algonquin, IL 60102
$565,000
- 5 Beds
- 4 Baths
- 2,678 sq. ft.
- Single family
- Pending
Listed by:christopher popp
Office:baird & warner
MLS#:12429001
Source:MLSNI
Price summary
- Price:$565,000
- Price per sq. ft.:$210.98
About this home
Here is the home ready for the hot summer heat and located near all the amenities you could possibly need! This beautiful 2678 sq. ft. home has 4 bedrooms, 2.1 bathrooms PLUS a finished basement with a 5th bedroom and it's own private 3rd full bathroom as well! The first floor with it's 2 story foyer and tall ceilings throughout invites you in. To the right of the foyer is the living room complete with tall bay windows and a great view of the front yard and park across the street. The dining room has plenty of room for a large table and chairs to accommodate family and guests. The kitchen has beautiful tall white cabinets, black granite countertops, stainless steel appliances and an island. It offers copious amounts of counter space, storage and seating for your needs. The family room has a gas start fireplace flanked by built in bookshelves with cabinets below. The large windows and sliding doors look out onto the backyard, deck and pool. The primary bedroom with ensuite on the second floor features a tray ceiling, spacious walk in closet and large private bathroom with jetted tub and separate shower for that relaxing get away. If you are looking for outdoor entertaining space, this backyard is just for you! The home features a huge deck off the back of the home complete with a large awning to shade you on those hot days, and a beautiful outdoor fireplace for cozy seating on cooler nights. Just steps away is the above ground pool with it's own deck and fencing for privacy. This home is located near great schools and parks and is ready for all your living and entertaining needs! Shopping in the Algonquin Commons, Fine dining in the old Algonquin downtown, Hiking or bike riding on the Illinois Prairie Path trails are all easily accessible from this great neighborhood. You also have easy access to the tollway and minutes away from the commuter train to take you to Chicago and all the towns along the way. Schedule your tour today!
Contact an agent
Home facts
- Year built:1997
- Listing Id #:12429001
- Added:12 day(s) ago
- Updated:August 13, 2025 at 07:45 AM
Rooms and interior
- Bedrooms:5
- Total bathrooms:4
- Full bathrooms:3
- Half bathrooms:1
- Living area:2,678 sq. ft.
Heating and cooling
- Cooling:Central Air
- Heating:Natural Gas
Structure and exterior
- Roof:Asphalt
- Year built:1997
- Building area:2,678 sq. ft.
- Lot area:0.31 Acres
Utilities
- Water:Public
- Sewer:Public Sewer
Finances and disclosures
- Price:$565,000
- Price per sq. ft.:$210.98
- Tax amount:$11,789 (2024)
New listings near 1971 Tunbridge Court
- New
 $339,900Active3 beds 3 baths1,733 sq. ft.
$339,900Active3 beds 3 baths1,733 sq. ft.2956 Talaga Drive, Algonquin, IL 60102
MLS# 12444683Listed by: BROKEROCITY INC - Open Sat, 11am to 1pmNew
 $284,900Active2 beds 2 baths1,300 sq. ft.
$284,900Active2 beds 2 baths1,300 sq. ft.2125 Teton Parkway, Algonquin, IL 60102
MLS# 12397503Listed by: COLDWELL BANKER REALTY - Open Sat, 1 to 3pmNew
 $397,000Active4 beds 3 baths2,192 sq. ft.
$397,000Active4 beds 3 baths2,192 sq. ft.2110 Cumberland Parkway, Algonquin, IL 60102
MLS# 12444333Listed by: KETTLEY & CO. INC. - SUGAR GROVE - New
 $599,900Active5 beds 4 baths4,806 sq. ft.
$599,900Active5 beds 4 baths4,806 sq. ft.1521 Boulder Bluff Lane, Algonquin, IL 60102
MLS# 12442690Listed by: HOMESMART CONNECT LLC  $489,900Pending4 beds 4 baths3,383 sq. ft.
$489,900Pending4 beds 4 baths3,383 sq. ft.8 Hithergreen Court, Algonquin, IL 60102
MLS# 12442774Listed by: RE/MAX SUBURBAN $569,900Pending4 beds 5 baths3,386 sq. ft.
$569,900Pending4 beds 5 baths3,386 sq. ft.2305 Tracy Lane, Algonquin, IL 60102
MLS# 12441076Listed by: @PROPERTIES CHRISTIE'S INTERNATIONAL REAL ESTATE- New
 $555,000Active5 beds 3 baths2,985 sq. ft.
$555,000Active5 beds 3 baths2,985 sq. ft.2111 Schmitt Circle, Algonquin, IL 60102
MLS# 12441142Listed by: PROPERTY ECONOMICS INC. - New
 $434,000Active4 beds 3 baths2,600 sq. ft.
$434,000Active4 beds 3 baths2,600 sq. ft.761 Mayfair Lane, Algonquin, IL 60102
MLS# 12438371Listed by: REDFIN CORPORATION - New
 $1,680,544Active-- beds -- baths
$1,680,544Active-- beds -- baths9999 Sandbloom Road, Algonquin, IL 60102
MLS# 12440793Listed by: BRIAN COLEMAN & ASSOCIATES,INC  $4,900,000Pending-- beds -- baths
$4,900,000Pending-- beds -- baths1659 E Algonquin Road, Algonquin, IL 60102
MLS# 12440462Listed by: BRIAN COLEMAN & ASSOCIATES,INC

