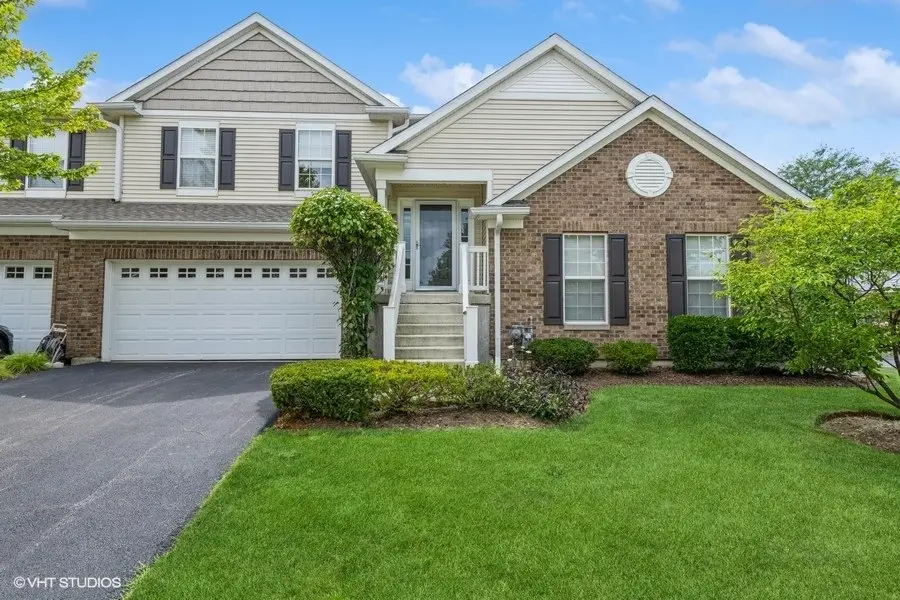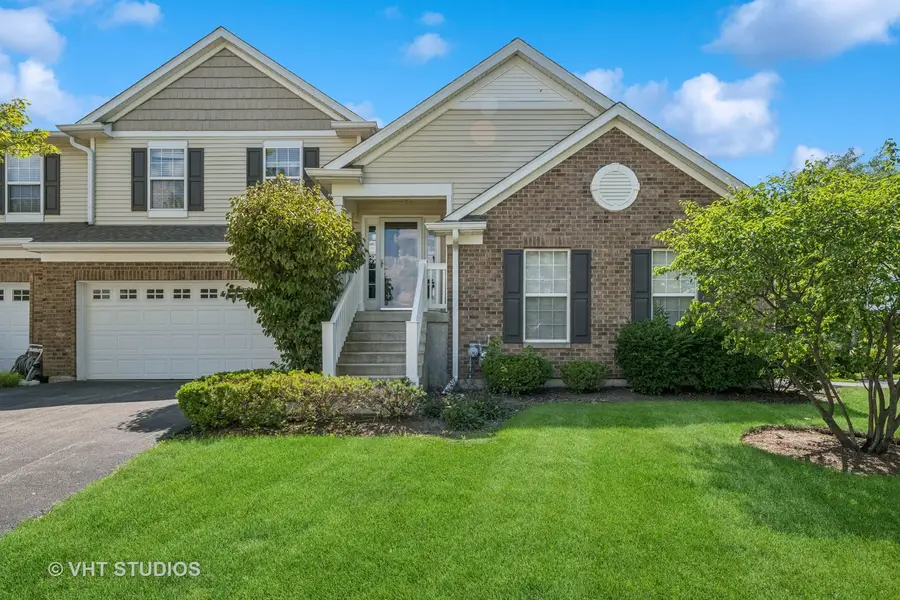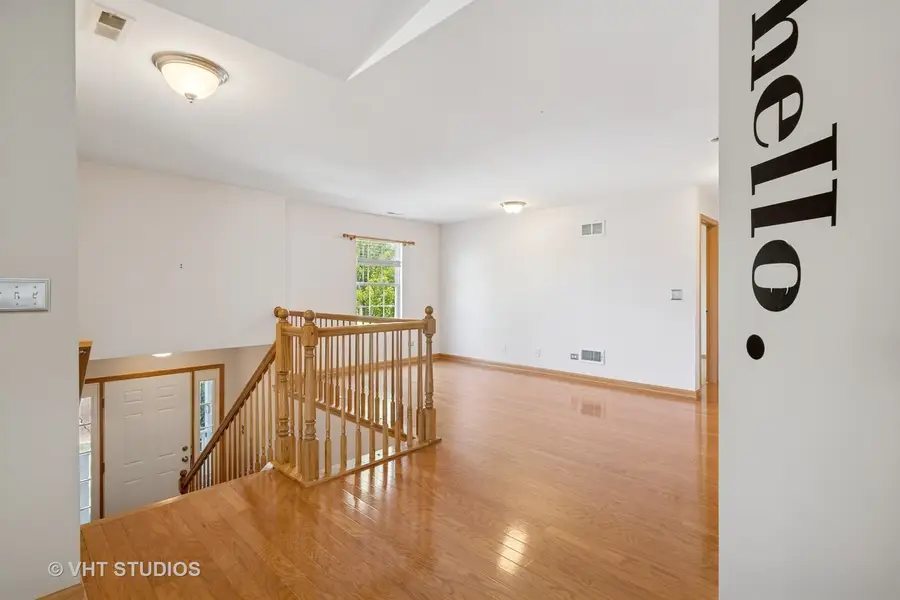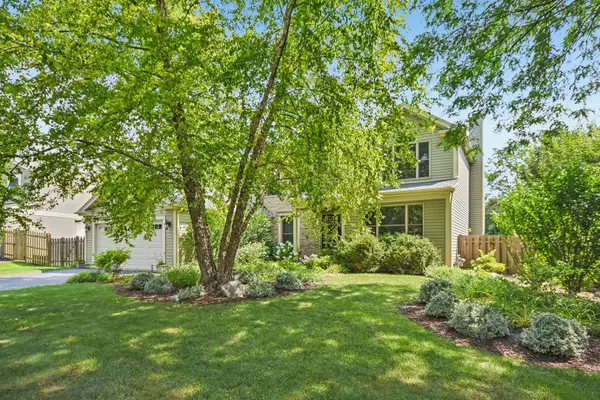2635 Loren Lane #2635, Algonquin, IL 60102
Local realty services provided by:ERA Naper Realty



2635 Loren Lane #2635,Algonquin, IL 60102
$294,900
- 2 Beds
- 2 Baths
- 1,879 sq. ft.
- Condominium
- Pending
Listed by:blake bauer
Office:baird & warner
MLS#:12411705
Source:MLSNI
Price summary
- Price:$294,900
- Price per sq. ft.:$156.95
- Monthly HOA dues:$207
About this home
Immaculate and move-in ready, this beautifully maintained townhome offers effortless living in a prime location just steps from the vibrant Randall Road corridor and Algonquin Commons. Designed with an open-concept layout, the home features soaring cathedral ceilings, rich hardwood flooring, and a cozy gas fireplace that creates an inviting atmosphere. The spacious kitchen is perfect for both everyday living and entertaining, with abundant cabinetry, granite countertops, stainless steel appliances, a pantry, and a generous breakfast bar. The expansive primary suite boasts a vaulted ceiling, a large walk-in closet, and a luxurious ensuite bath with dual sinks, a soaking tub, and a separate shower. A second bedroom and full bath offer comfort for guests, while a flexible loft space is ideal for a home office or easily convertible into a third bedroom. Enjoy peaceful mornings or evening relaxation on your private back deck overlooking a serene nature preserve. Additional highlights include a convenient single-level layout, Laundry room on main level with a sink, a 2-car attached garage with a water spigot, and a functional mudroom/storage area. Just minutes from shopping, dining, entertainment, and a short drive to I-90-this home truly has it all!!
Contact an agent
Home facts
- Year built:2004
- Listing Id #:12411705
- Added:29 day(s) ago
- Updated:August 13, 2025 at 07:45 AM
Rooms and interior
- Bedrooms:2
- Total bathrooms:2
- Full bathrooms:2
- Living area:1,879 sq. ft.
Heating and cooling
- Cooling:Central Air
- Heating:Forced Air, Natural Gas
Structure and exterior
- Roof:Asphalt
- Year built:2004
- Building area:1,879 sq. ft.
Schools
- High school:H D Jacobs High School
- Middle school:Westfield Community School
- Elementary school:Lincoln Prairie Elementary Schoo
Utilities
- Water:Public
- Sewer:Public Sewer
Finances and disclosures
- Price:$294,900
- Price per sq. ft.:$156.95
- Tax amount:$6,436 (2024)
New listings near 2635 Loren Lane #2635
- New
 $339,900Active3 beds 3 baths1,733 sq. ft.
$339,900Active3 beds 3 baths1,733 sq. ft.2956 Talaga Drive, Algonquin, IL 60102
MLS# 12444683Listed by: BROKEROCITY INC - Open Sat, 12 to 2pmNew
 $284,900Active2 beds 2 baths1,300 sq. ft.
$284,900Active2 beds 2 baths1,300 sq. ft.2125 Teton Parkway, Algonquin, IL 60102
MLS# 12397503Listed by: COLDWELL BANKER REALTY - Open Sat, 1 to 3pmNew
 $397,000Active4 beds 3 baths2,192 sq. ft.
$397,000Active4 beds 3 baths2,192 sq. ft.2110 Cumberland Parkway, Algonquin, IL 60102
MLS# 12444333Listed by: KETTLEY & CO. INC. - SUGAR GROVE - New
 $599,900Active5 beds 4 baths4,806 sq. ft.
$599,900Active5 beds 4 baths4,806 sq. ft.1521 Boulder Bluff Lane, Algonquin, IL 60102
MLS# 12442690Listed by: HOMESMART CONNECT LLC  $489,900Pending4 beds 4 baths3,383 sq. ft.
$489,900Pending4 beds 4 baths3,383 sq. ft.8 Hithergreen Court, Algonquin, IL 60102
MLS# 12442774Listed by: RE/MAX SUBURBAN $569,900Pending4 beds 5 baths3,386 sq. ft.
$569,900Pending4 beds 5 baths3,386 sq. ft.2305 Tracy Lane, Algonquin, IL 60102
MLS# 12441076Listed by: @PROPERTIES CHRISTIE'S INTERNATIONAL REAL ESTATE- New
 $555,000Active5 beds 3 baths2,985 sq. ft.
$555,000Active5 beds 3 baths2,985 sq. ft.2111 Schmitt Circle, Algonquin, IL 60102
MLS# 12441142Listed by: PROPERTY ECONOMICS INC. - New
 $434,000Active4 beds 3 baths2,600 sq. ft.
$434,000Active4 beds 3 baths2,600 sq. ft.761 Mayfair Lane, Algonquin, IL 60102
MLS# 12438371Listed by: REDFIN CORPORATION - New
 $1,680,544Active-- beds -- baths
$1,680,544Active-- beds -- baths9999 Sandbloom Road, Algonquin, IL 60102
MLS# 12440793Listed by: BRIAN COLEMAN & ASSOCIATES,INC  $4,900,000Pending-- beds -- baths
$4,900,000Pending-- beds -- baths1659 E Algonquin Road, Algonquin, IL 60102
MLS# 12440462Listed by: BRIAN COLEMAN & ASSOCIATES,INC

