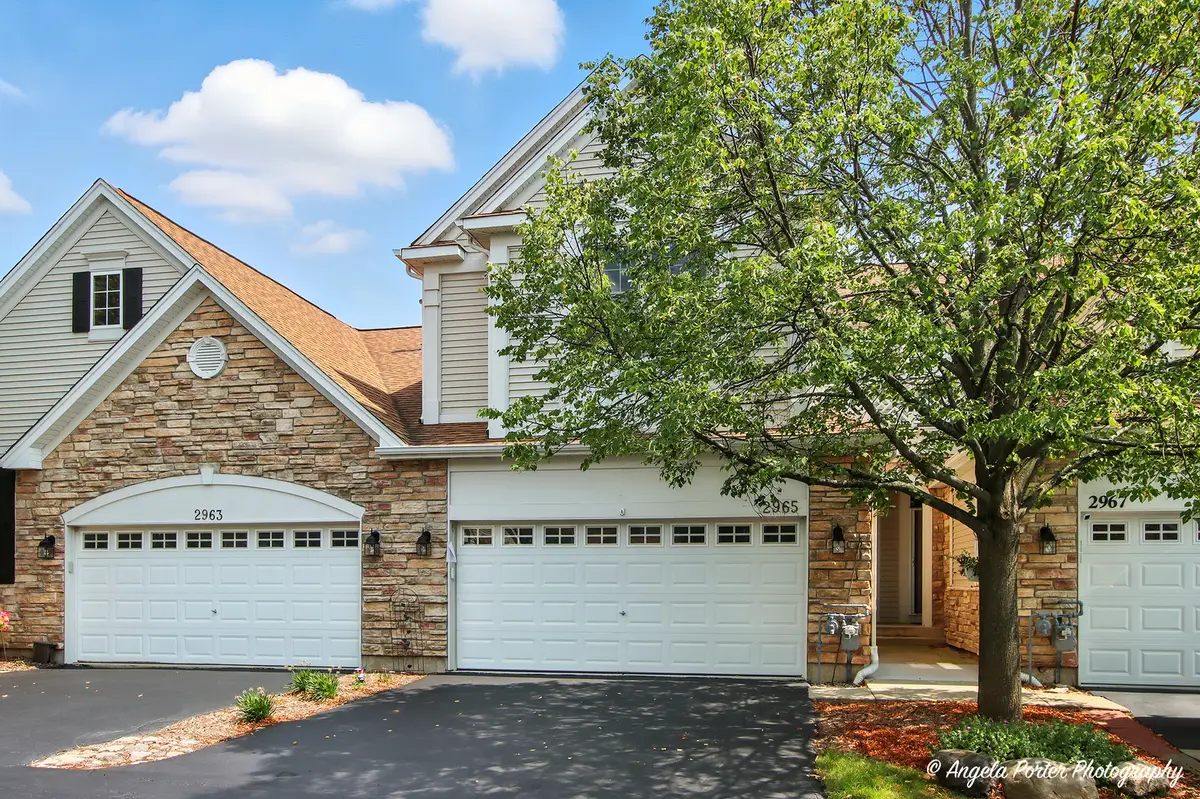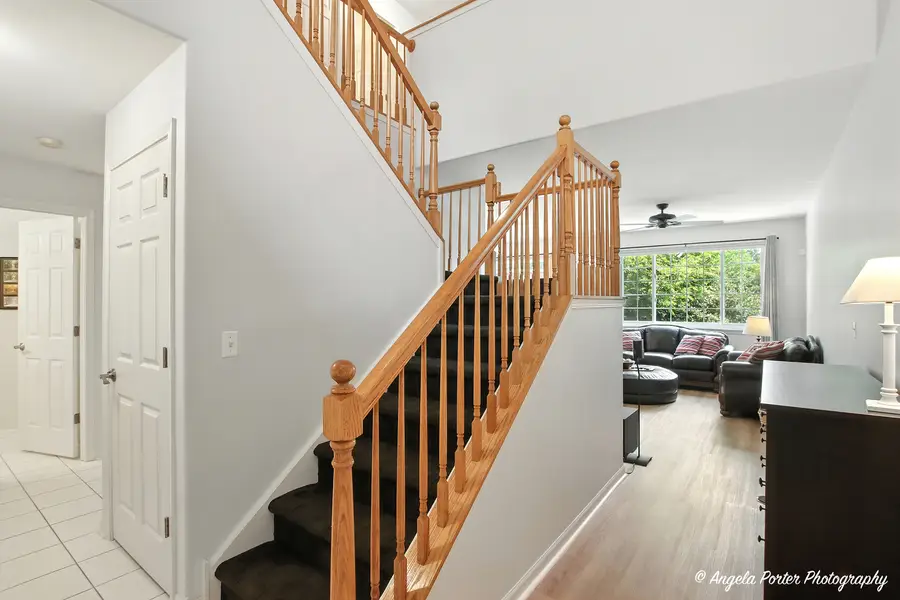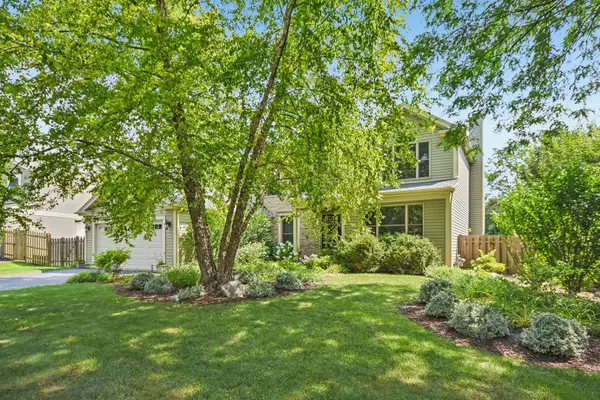2965 Talaga Drive, Algonquin, IL 60102
Local realty services provided by:Results Realty ERA Powered



2965 Talaga Drive,Algonquin, IL 60102
$324,900
- 2 Beds
- 4 Baths
- 1,747 sq. ft.
- Townhouse
- Pending
Listed by:shawn strach
Office:dream real estate, inc.
MLS#:12421721
Source:MLSNI
Price summary
- Price:$324,900
- Price per sq. ft.:$185.98
- Monthly HOA dues:$262
About this home
Discover your perfect blend of comfort and convenience in this exceptional 2-bedroom, loft townhome with 3 full baths and 1 half bath in desirable Algonquin. This meticulously maintained home offers thoughtfully designed living space with a 2-car attached garage and premium recent updates throughout. The heart of this home features a stunning kitchen with crisp white 42-inch cabinets and sleek stainless steel appliances, creating the perfect space for daily living and entertaining. The versatile loft space provides endless possibilities-easily convertible to a third bedroom or ideal as a home office, craft room, or family retreat. Adding to the convenience, the second-floor laundry room keeps daily tasks upstairs where they belong. Recent improvements ensure worry-free living with a brand-new water heater (February 2025), approximately 5-year-old Anderson windows with energy-efficient low-E reflective coating throughout, and 4-year-old LG washer and dryer with pedestals. Updated bathrooms showcase newer vanities and fixtures in the hall bath, master bath, and lower-level rec room bath, plus a refreshed half bath with new vanity and toilet. The finished lower level expands your living space with a recreation room, den/office, full bathroom, and convenient storage room. This thoughtful layout provides flexibility for multi-generational living, home offices, or entertaining. Located in Algonquin with convenient access to shopping at Algonquin Commons and easy Metra connections via nearby Crystal Lake and Elgin stations for Chicago commuters. Move-in ready with premium updates-this rare opportunity combines affordability, lifestyle, and location advantages. Schedule your showing today before this exceptional value is gone!
Contact an agent
Home facts
- Year built:2003
- Listing Id #:12421721
- Added:7 day(s) ago
- Updated:August 13, 2025 at 07:45 AM
Rooms and interior
- Bedrooms:2
- Total bathrooms:4
- Full bathrooms:3
- Half bathrooms:1
- Living area:1,747 sq. ft.
Heating and cooling
- Cooling:Central Air
- Heating:Forced Air, Natural Gas
Structure and exterior
- Roof:Asphalt
- Year built:2003
- Building area:1,747 sq. ft.
Utilities
- Water:Public
- Sewer:Public Sewer
Finances and disclosures
- Price:$324,900
- Price per sq. ft.:$185.98
- Tax amount:$6,986 (2024)
New listings near 2965 Talaga Drive
- New
 $339,900Active3 beds 3 baths1,733 sq. ft.
$339,900Active3 beds 3 baths1,733 sq. ft.2956 Talaga Drive, Algonquin, IL 60102
MLS# 12444683Listed by: BROKEROCITY INC - Open Sat, 11am to 1pmNew
 $284,900Active2 beds 2 baths1,300 sq. ft.
$284,900Active2 beds 2 baths1,300 sq. ft.2125 Teton Parkway, Algonquin, IL 60102
MLS# 12397503Listed by: COLDWELL BANKER REALTY - Open Sat, 1 to 3pmNew
 $397,000Active4 beds 3 baths2,192 sq. ft.
$397,000Active4 beds 3 baths2,192 sq. ft.2110 Cumberland Parkway, Algonquin, IL 60102
MLS# 12444333Listed by: KETTLEY & CO. INC. - SUGAR GROVE - New
 $599,900Active5 beds 4 baths4,806 sq. ft.
$599,900Active5 beds 4 baths4,806 sq. ft.1521 Boulder Bluff Lane, Algonquin, IL 60102
MLS# 12442690Listed by: HOMESMART CONNECT LLC  $489,900Pending4 beds 4 baths3,383 sq. ft.
$489,900Pending4 beds 4 baths3,383 sq. ft.8 Hithergreen Court, Algonquin, IL 60102
MLS# 12442774Listed by: RE/MAX SUBURBAN $569,900Pending4 beds 5 baths3,386 sq. ft.
$569,900Pending4 beds 5 baths3,386 sq. ft.2305 Tracy Lane, Algonquin, IL 60102
MLS# 12441076Listed by: @PROPERTIES CHRISTIE'S INTERNATIONAL REAL ESTATE- New
 $555,000Active5 beds 3 baths2,985 sq. ft.
$555,000Active5 beds 3 baths2,985 sq. ft.2111 Schmitt Circle, Algonquin, IL 60102
MLS# 12441142Listed by: PROPERTY ECONOMICS INC. - New
 $434,000Active4 beds 3 baths2,600 sq. ft.
$434,000Active4 beds 3 baths2,600 sq. ft.761 Mayfair Lane, Algonquin, IL 60102
MLS# 12438371Listed by: REDFIN CORPORATION - New
 $1,680,544Active-- beds -- baths
$1,680,544Active-- beds -- baths9999 Sandbloom Road, Algonquin, IL 60102
MLS# 12440793Listed by: BRIAN COLEMAN & ASSOCIATES,INC  $4,900,000Pending-- beds -- baths
$4,900,000Pending-- beds -- baths1659 E Algonquin Road, Algonquin, IL 60102
MLS# 12440462Listed by: BRIAN COLEMAN & ASSOCIATES,INC

