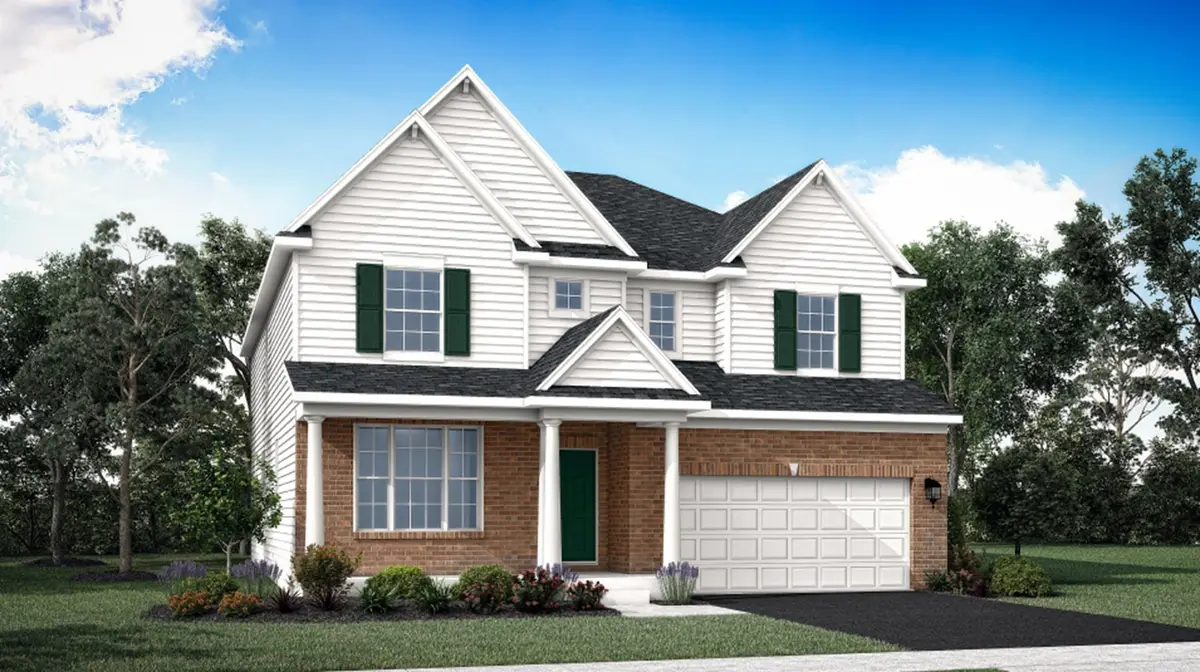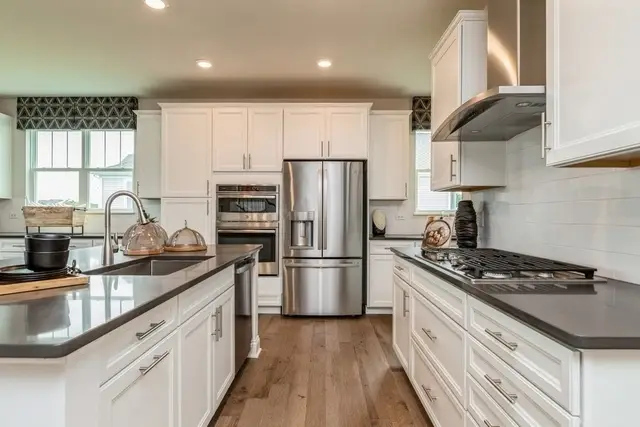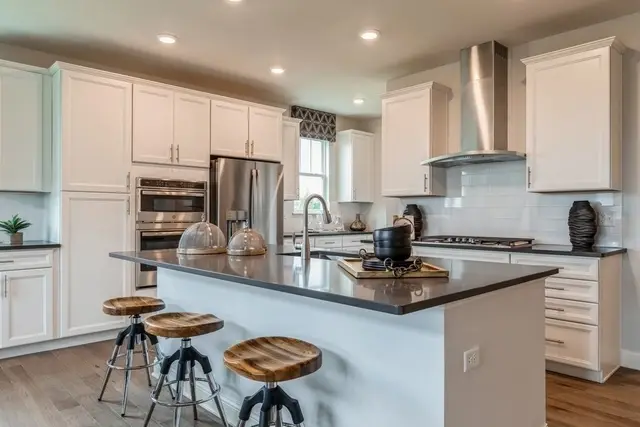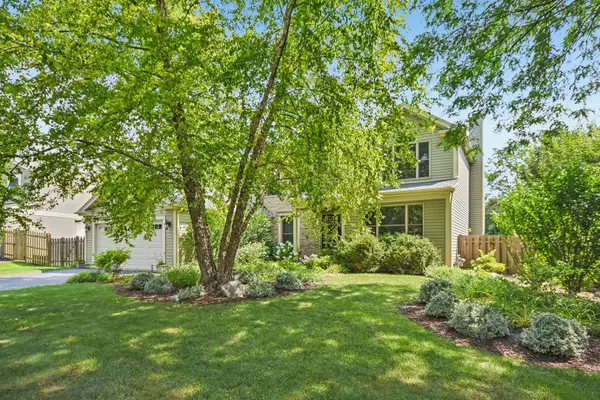360 West Point Circle, Algonquin, IL 60102
Local realty services provided by:ERA Naper Realty



360 West Point Circle,Algonquin, IL 60102
$643,608
- 5 Beds
- 4 Baths
- 3,243 sq. ft.
- Single family
- Pending
Listed by:cathy oberbroeckling
Office:baird & warner
MLS#:12325426
Source:MLSNI
Price summary
- Price:$643,608
- Price per sq. ft.:$198.46
- Monthly HOA dues:$40
About this home
Homesite 24 To be built home. New Construction Sequoia model home in sought after Westview Crossing in Algonquin.All bedrooms have walk in closets. 2 owner suites with double bowl vanities in both* Top Rated Huntley District 158 Schools walking distance to Square Barn Road Campus Schools * "Everything's included" Quartz counters * Upgraded 42" white kitchen cabinets & flooring * Stainless steel appliances * 9 ft ceilings *This 2-story Sequoia floor plan exudes Luxury! A unique layout with TWO Primary Suites, One on each level!!! The kitchen is beautifully designed with a Butlers Pantry, and overlooks the Breakfast room and Family Room. 2-Story Ceilings add great volume and spaciousness to the home. A formal Dining Room, 2nd Floor Primary Suite + 3 other Bdrms. * A Jack & Jill bathroom, 2nd floor laundry and a 3-Car Garage. Full Basement to finish to your liking. Enjoy a 10 Year Builder Limited Warranty * Prime location two miles east of Randall Road Corridor & Algonquin Commons Shopping Center. Charming Downtown Algonquin with riverfront parks & fishing * Pictures are of previously built home exterior rendering is for reference only *Walking distance to Square Barn Rd. Campus * Prime Location 2 miles East of Randall Road Corridor * Enjoy the Charming downtown Algonquin w/ the Fox River front, parks and fishing. Just minutes to Northwestern Medicine, health clubs, golf courses and easy access to the Randall Rd. corridor shops and restaurants, including Trader Joes, Coopers Hawk, Lifetime Fitness, Target, Costco, Algonquin Commons, and more. * Interior and exterior Pictures are FOR REFERENCE ONLY from previously built model home. Homesite #24
Contact an agent
Home facts
- Year built:2025
- Listing Id #:12325426
- Added:136 day(s) ago
- Updated:August 13, 2025 at 07:39 AM
Rooms and interior
- Bedrooms:5
- Total bathrooms:4
- Full bathrooms:3
- Half bathrooms:1
- Living area:3,243 sq. ft.
Heating and cooling
- Cooling:Central Air
- Heating:Forced Air, Natural Gas
Structure and exterior
- Year built:2025
- Building area:3,243 sq. ft.
Schools
- High school:Huntley High School
- Middle school:Heineman Middle School
- Elementary school:Mackeben Elementary School
Utilities
- Water:Public
- Sewer:Public Sewer
Finances and disclosures
- Price:$643,608
- Price per sq. ft.:$198.46
New listings near 360 West Point Circle
- New
 $339,900Active3 beds 3 baths1,733 sq. ft.
$339,900Active3 beds 3 baths1,733 sq. ft.2956 Talaga Drive, Algonquin, IL 60102
MLS# 12444683Listed by: BROKEROCITY INC - Open Sat, 11am to 1pmNew
 $284,900Active2 beds 2 baths1,300 sq. ft.
$284,900Active2 beds 2 baths1,300 sq. ft.2125 Teton Parkway, Algonquin, IL 60102
MLS# 12397503Listed by: COLDWELL BANKER REALTY - Open Sat, 1 to 3pmNew
 $397,000Active4 beds 3 baths2,192 sq. ft.
$397,000Active4 beds 3 baths2,192 sq. ft.2110 Cumberland Parkway, Algonquin, IL 60102
MLS# 12444333Listed by: KETTLEY & CO. INC. - SUGAR GROVE - New
 $599,900Active5 beds 4 baths4,806 sq. ft.
$599,900Active5 beds 4 baths4,806 sq. ft.1521 Boulder Bluff Lane, Algonquin, IL 60102
MLS# 12442690Listed by: HOMESMART CONNECT LLC  $489,900Pending4 beds 4 baths3,383 sq. ft.
$489,900Pending4 beds 4 baths3,383 sq. ft.8 Hithergreen Court, Algonquin, IL 60102
MLS# 12442774Listed by: RE/MAX SUBURBAN $569,900Pending4 beds 5 baths3,386 sq. ft.
$569,900Pending4 beds 5 baths3,386 sq. ft.2305 Tracy Lane, Algonquin, IL 60102
MLS# 12441076Listed by: @PROPERTIES CHRISTIE'S INTERNATIONAL REAL ESTATE- New
 $555,000Active5 beds 3 baths2,985 sq. ft.
$555,000Active5 beds 3 baths2,985 sq. ft.2111 Schmitt Circle, Algonquin, IL 60102
MLS# 12441142Listed by: PROPERTY ECONOMICS INC. - New
 $434,000Active4 beds 3 baths2,600 sq. ft.
$434,000Active4 beds 3 baths2,600 sq. ft.761 Mayfair Lane, Algonquin, IL 60102
MLS# 12438371Listed by: REDFIN CORPORATION - New
 $1,680,544Active-- beds -- baths
$1,680,544Active-- beds -- baths9999 Sandbloom Road, Algonquin, IL 60102
MLS# 12440793Listed by: BRIAN COLEMAN & ASSOCIATES,INC  $4,900,000Pending-- beds -- baths
$4,900,000Pending-- beds -- baths1659 E Algonquin Road, Algonquin, IL 60102
MLS# 12440462Listed by: BRIAN COLEMAN & ASSOCIATES,INC

