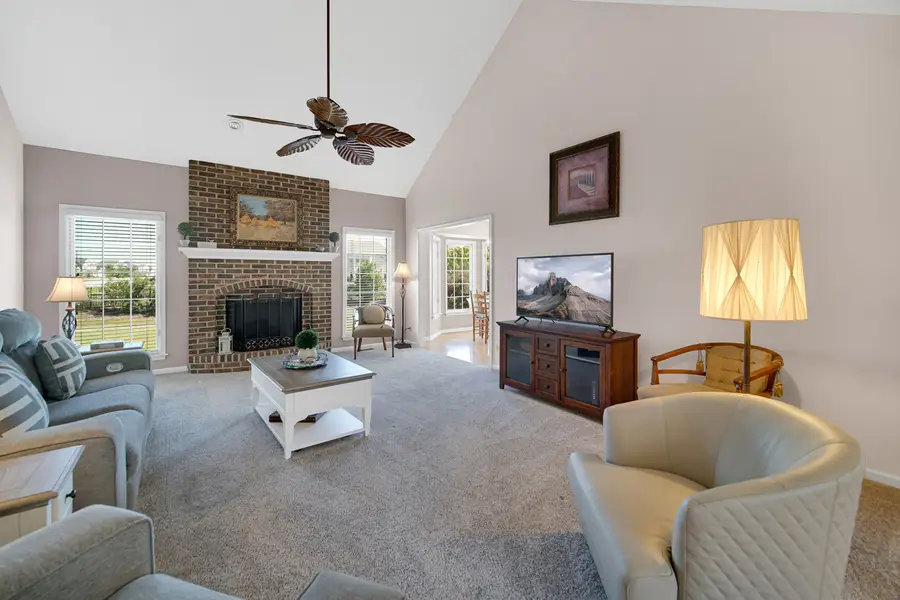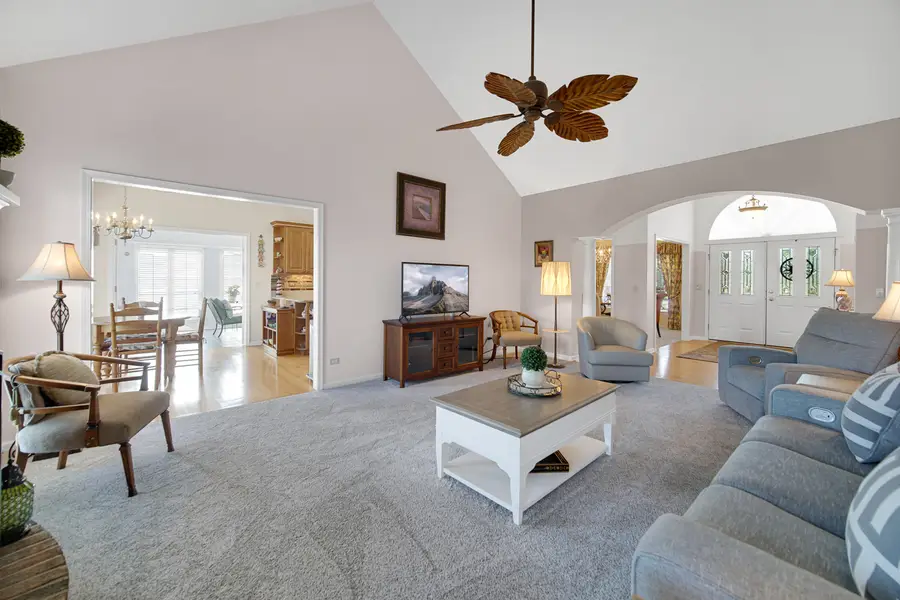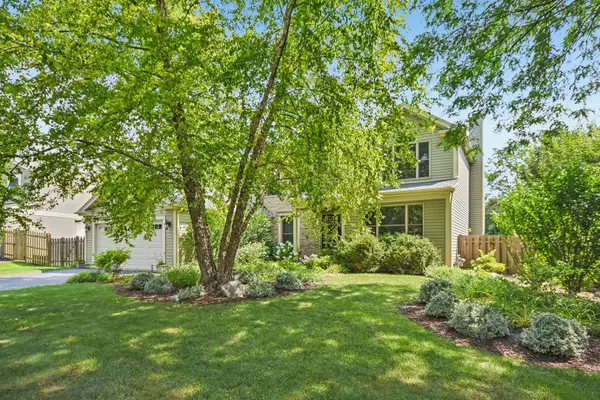3720 Bunker Hill Drive, Algonquin, IL 60102
Local realty services provided by:Results Realty ERA Powered



3720 Bunker Hill Drive,Algonquin, IL 60102
$599,900
- 3 Beds
- 3 Baths
- 2,437 sq. ft.
- Single family
- Pending
Listed by:karen goins
Office:re/max suburban
MLS#:12395239
Source:MLSNI
Price summary
- Price:$599,900
- Price per sq. ft.:$246.16
About this home
Located in the much sought after Terrace Hill subdivision, this beautifully landscaped brick-front ranch with 3 bedrooms and 2.5 baths offers comfort, style, and space both inside and out! The inviting great room offers a custom FP that leads to the Chef's dream kitchen with 42" cabinets with elegant crown & rope molding and pull outs, SS appliances, recessed lighting, granite counters & stylish backsplash, along with a breakfast bay area. Rain or shine, you will never want to leave the light & bright heated sunroom that is perfect for year-round enjoyment! The large primary bedroom has a walk-in closet along with its own private bath with skylight, executive height cabinetry with dual sinks, soaker tub, and separate shower to complete this bathroom retreat. Enjoy the flexibility of a full, 2400 sq ft. basement, ideal for storage, hobbies, or future finishing. The spacious 3-car garage provides plenty of room for vehicles, tools, and toys. Step outside to a premium 1/2 acre, professionally landscaped, fenced yard filled with charm-complete with peach & pear trees, a paver patio, and walkway that add elegance and function to your outdoor space. This meticulously maintained home with hardwood floors, newer carpet, and recently painted, as well as vaulted ceilings, custom archways & columns blends thoughtful upgrades, quality finishes, and curb appeal-don't miss your opportunity to make it yours!
Contact an agent
Home facts
- Year built:2002
- Listing Id #:12395239
- Added:50 day(s) ago
- Updated:August 13, 2025 at 07:39 AM
Rooms and interior
- Bedrooms:3
- Total bathrooms:3
- Full bathrooms:2
- Half bathrooms:1
- Living area:2,437 sq. ft.
Heating and cooling
- Cooling:Central Air
- Heating:Forced Air, Natural Gas
Structure and exterior
- Roof:Asphalt
- Year built:2002
- Building area:2,437 sq. ft.
- Lot area:0.47 Acres
Schools
- High school:Huntley High School
- Middle school:Heineman Middle School
- Elementary school:Mackeben Elementary School
Utilities
- Water:Public
- Sewer:Public Sewer
Finances and disclosures
- Price:$599,900
- Price per sq. ft.:$246.16
- Tax amount:$10,539 (2024)
New listings near 3720 Bunker Hill Drive
- New
 $339,900Active3 beds 3 baths1,733 sq. ft.
$339,900Active3 beds 3 baths1,733 sq. ft.2956 Talaga Drive, Algonquin, IL 60102
MLS# 12444683Listed by: BROKEROCITY INC - Open Sat, 12 to 2pmNew
 $284,900Active2 beds 2 baths1,300 sq. ft.
$284,900Active2 beds 2 baths1,300 sq. ft.2125 Teton Parkway, Algonquin, IL 60102
MLS# 12397503Listed by: COLDWELL BANKER REALTY - Open Sat, 1 to 3pmNew
 $397,000Active4 beds 3 baths2,192 sq. ft.
$397,000Active4 beds 3 baths2,192 sq. ft.2110 Cumberland Parkway, Algonquin, IL 60102
MLS# 12444333Listed by: KETTLEY & CO. INC. - SUGAR GROVE - New
 $599,900Active5 beds 4 baths4,806 sq. ft.
$599,900Active5 beds 4 baths4,806 sq. ft.1521 Boulder Bluff Lane, Algonquin, IL 60102
MLS# 12442690Listed by: HOMESMART CONNECT LLC  $489,900Pending4 beds 4 baths3,383 sq. ft.
$489,900Pending4 beds 4 baths3,383 sq. ft.8 Hithergreen Court, Algonquin, IL 60102
MLS# 12442774Listed by: RE/MAX SUBURBAN $569,900Pending4 beds 5 baths3,386 sq. ft.
$569,900Pending4 beds 5 baths3,386 sq. ft.2305 Tracy Lane, Algonquin, IL 60102
MLS# 12441076Listed by: @PROPERTIES CHRISTIE'S INTERNATIONAL REAL ESTATE- New
 $555,000Active5 beds 3 baths2,985 sq. ft.
$555,000Active5 beds 3 baths2,985 sq. ft.2111 Schmitt Circle, Algonquin, IL 60102
MLS# 12441142Listed by: PROPERTY ECONOMICS INC. - New
 $434,000Active4 beds 3 baths2,600 sq. ft.
$434,000Active4 beds 3 baths2,600 sq. ft.761 Mayfair Lane, Algonquin, IL 60102
MLS# 12438371Listed by: REDFIN CORPORATION - New
 $1,680,544Active-- beds -- baths
$1,680,544Active-- beds -- baths9999 Sandbloom Road, Algonquin, IL 60102
MLS# 12440793Listed by: BRIAN COLEMAN & ASSOCIATES,INC  $4,900,000Pending-- beds -- baths
$4,900,000Pending-- beds -- baths1659 E Algonquin Road, Algonquin, IL 60102
MLS# 12440462Listed by: BRIAN COLEMAN & ASSOCIATES,INC

