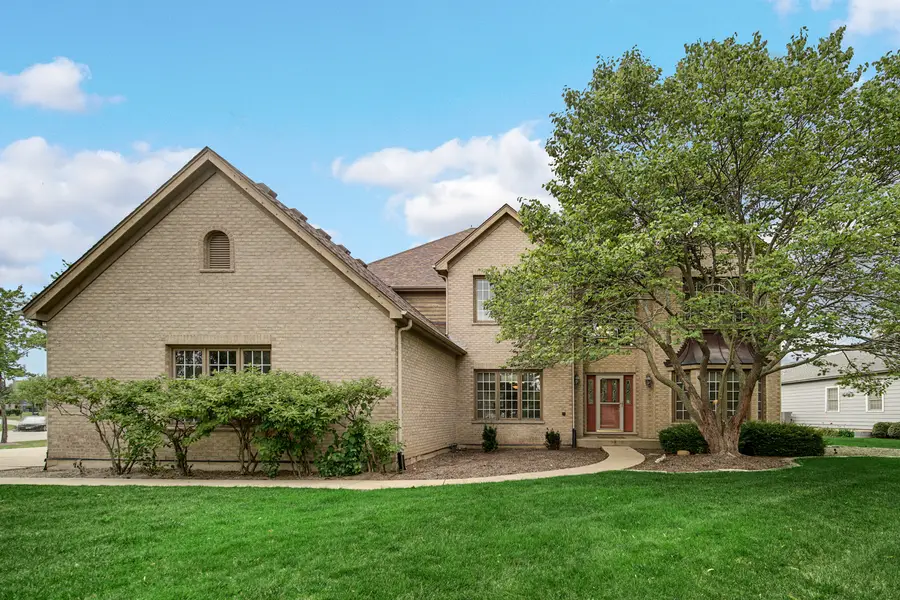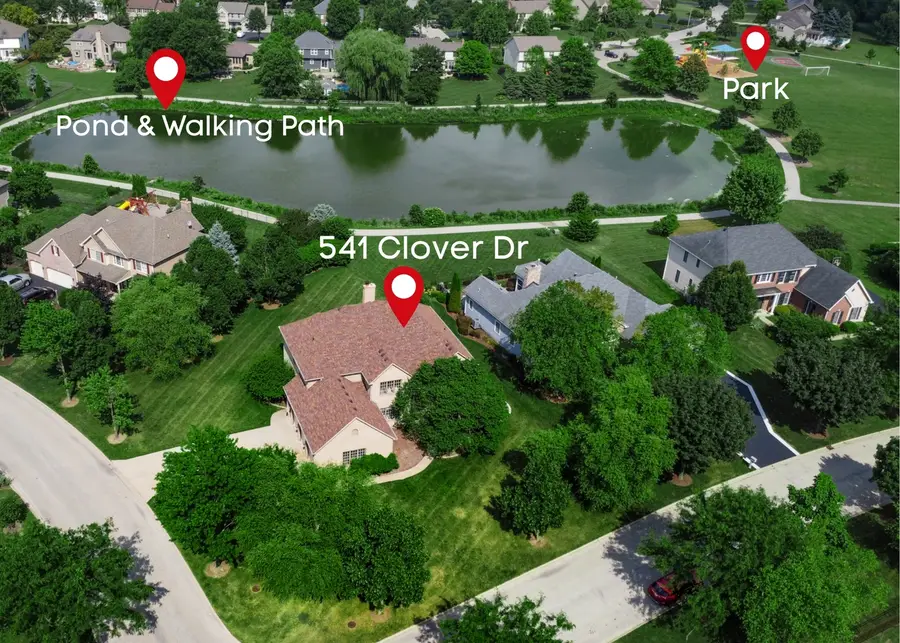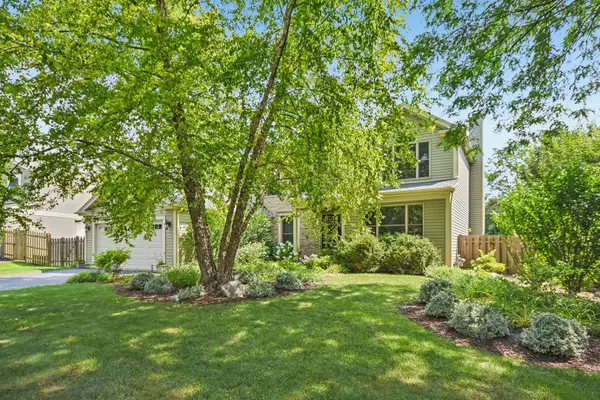541 Clover Drive, Algonquin, IL 60102
Local realty services provided by:Results Realty ERA Powered



541 Clover Drive,Algonquin, IL 60102
$639,900
- 5 Beds
- 5 Baths
- 3,926 sq. ft.
- Single family
- Pending
Listed by:latasha chedda
Office:@properties christie's international real estate
MLS#:12406545
Source:MLSNI
Price summary
- Price:$639,900
- Price per sq. ft.:$162.99
About this home
Welcome to this elegant and expansive residence offering approximately 6,000 square feet of refined living space, including the finished basement, in the highly sought-after Terrace Lakes neighborhood. Gleaming hardwood floors grace most of the main level, setting the tone for timeless sophistication. A private main-level office with French doors and a coffered ceiling offers the perfect space to work from home-or easily convert it into a first-floor bedroom. The heart of the home is the gourmet kitchen, complete with granite countertops, a center island, stainless steel appliances, and an abundance of cabinetry. Gather in the sun-drenched three-seasons room with panoramic pond views, or unwind in the dramatic two-story family room featuring a soaring ceiling and a cozy fireplace. Entertain in style in the elegant formal dining room adorned with a tray ceiling or host guests in the formal living room. Upstairs, you'll find four generously sized bedrooms. The luxurious primary suite and a second bedroom each feature private en-suite baths, while the remaining two bedrooms are connected by a well-appointed Jack and Jill bathroom. The primary bath is a true retreat with dual vanities, a jetted tub, and a separate shower. The spacious finished basement is an entertainer's dream, boasting a custom-built wet bar with rich cabinetry, refrigerator, dishwasher, and sink-plus a fifth bedroom and powder room for guests. Outdoor living is just as exceptional, with a brick paved patio overlooking tranquil water views and direct access to a scenic walking trail. With thoughtful architectural details throughout and serene pond views from multiple vantage points, this impressive home is the perfect blend of luxury, comfort, and functionality.
Contact an agent
Home facts
- Year built:2003
- Listing Id #:12406545
- Added:31 day(s) ago
- Updated:August 13, 2025 at 07:45 AM
Rooms and interior
- Bedrooms:5
- Total bathrooms:5
- Full bathrooms:3
- Half bathrooms:2
- Living area:3,926 sq. ft.
Heating and cooling
- Cooling:Central Air, Zoned
- Heating:Forced Air, Natural Gas, Zoned
Structure and exterior
- Roof:Asphalt
- Year built:2003
- Building area:3,926 sq. ft.
- Lot area:0.44 Acres
Schools
- High school:Huntley High School
- Middle school:Heineman Middle School
- Elementary school:Mackeben Elementary School
Utilities
- Water:Public
- Sewer:Public Sewer
Finances and disclosures
- Price:$639,900
- Price per sq. ft.:$162.99
- Tax amount:$13,411 (2024)
New listings near 541 Clover Drive
- New
 $339,900Active3 beds 3 baths1,733 sq. ft.
$339,900Active3 beds 3 baths1,733 sq. ft.2956 Talaga Drive, Algonquin, IL 60102
MLS# 12444683Listed by: BROKEROCITY INC - Open Sat, 11am to 1pmNew
 $284,900Active2 beds 2 baths1,300 sq. ft.
$284,900Active2 beds 2 baths1,300 sq. ft.2125 Teton Parkway, Algonquin, IL 60102
MLS# 12397503Listed by: COLDWELL BANKER REALTY - Open Sat, 1 to 3pmNew
 $397,000Active4 beds 3 baths2,192 sq. ft.
$397,000Active4 beds 3 baths2,192 sq. ft.2110 Cumberland Parkway, Algonquin, IL 60102
MLS# 12444333Listed by: KETTLEY & CO. INC. - SUGAR GROVE - New
 $599,900Active5 beds 4 baths4,806 sq. ft.
$599,900Active5 beds 4 baths4,806 sq. ft.1521 Boulder Bluff Lane, Algonquin, IL 60102
MLS# 12442690Listed by: HOMESMART CONNECT LLC  $489,900Pending4 beds 4 baths3,383 sq. ft.
$489,900Pending4 beds 4 baths3,383 sq. ft.8 Hithergreen Court, Algonquin, IL 60102
MLS# 12442774Listed by: RE/MAX SUBURBAN $569,900Pending4 beds 5 baths3,386 sq. ft.
$569,900Pending4 beds 5 baths3,386 sq. ft.2305 Tracy Lane, Algonquin, IL 60102
MLS# 12441076Listed by: @PROPERTIES CHRISTIE'S INTERNATIONAL REAL ESTATE- New
 $555,000Active5 beds 3 baths2,985 sq. ft.
$555,000Active5 beds 3 baths2,985 sq. ft.2111 Schmitt Circle, Algonquin, IL 60102
MLS# 12441142Listed by: PROPERTY ECONOMICS INC. - New
 $434,000Active4 beds 3 baths2,600 sq. ft.
$434,000Active4 beds 3 baths2,600 sq. ft.761 Mayfair Lane, Algonquin, IL 60102
MLS# 12438371Listed by: REDFIN CORPORATION - New
 $1,680,544Active-- beds -- baths
$1,680,544Active-- beds -- baths9999 Sandbloom Road, Algonquin, IL 60102
MLS# 12440793Listed by: BRIAN COLEMAN & ASSOCIATES,INC  $4,900,000Pending-- beds -- baths
$4,900,000Pending-- beds -- baths1659 E Algonquin Road, Algonquin, IL 60102
MLS# 12440462Listed by: BRIAN COLEMAN & ASSOCIATES,INC

