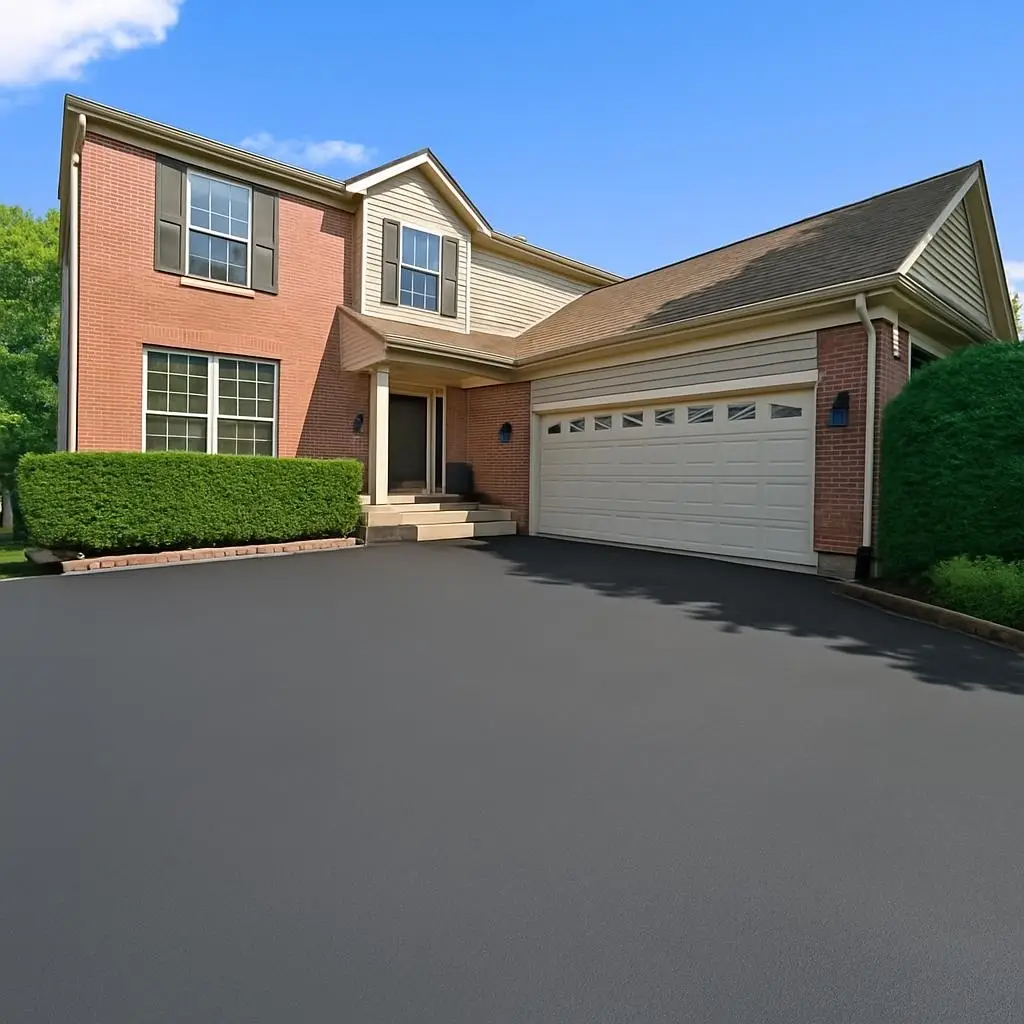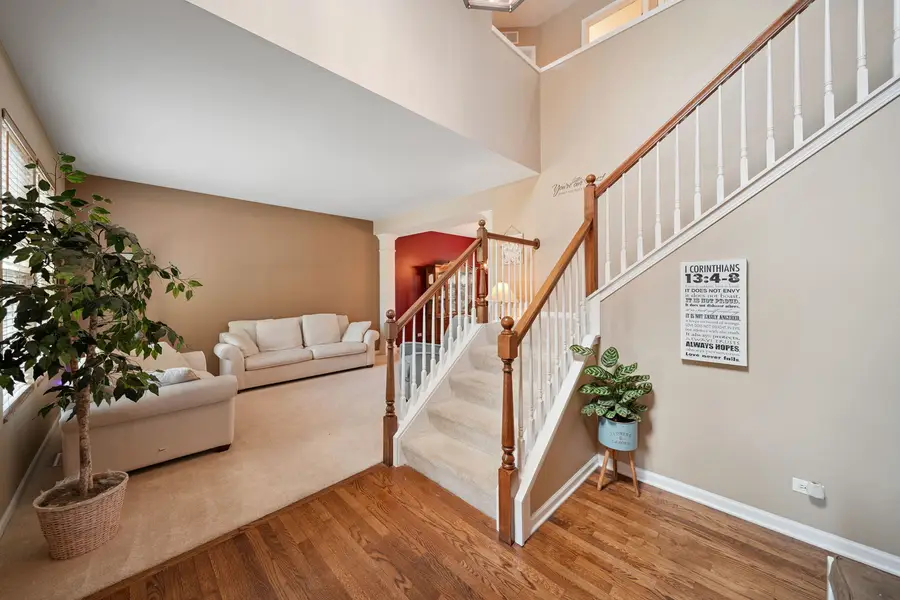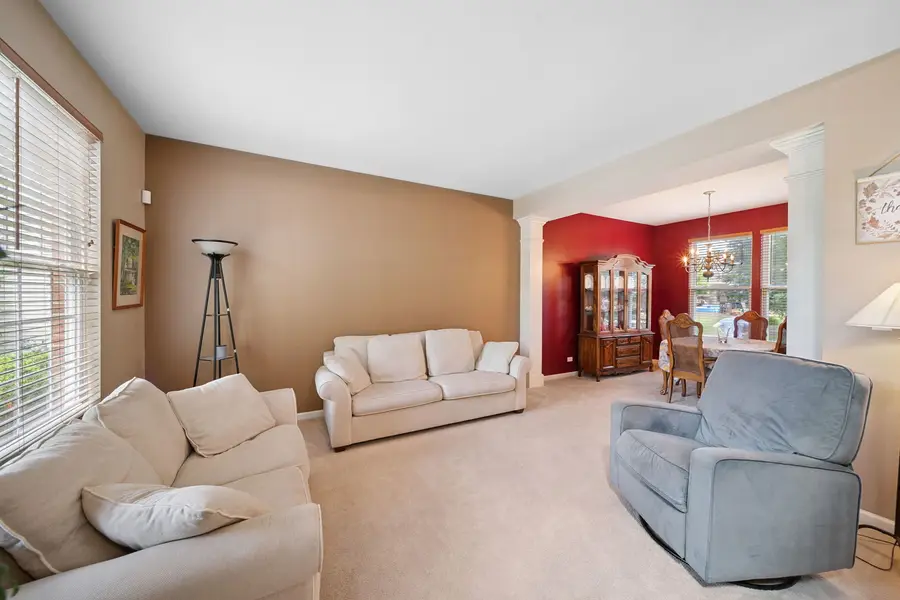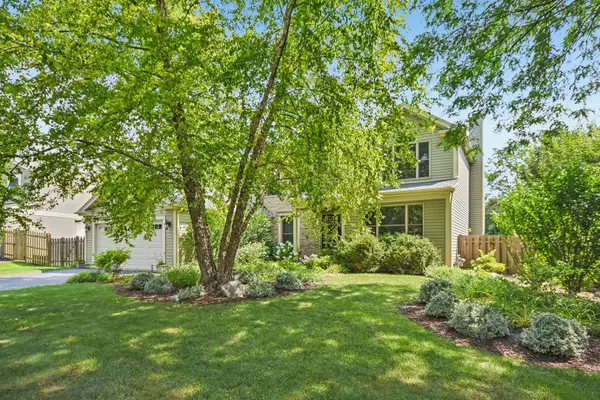681 Tuscany Drive, Algonquin, IL 60102
Local realty services provided by:ERA Naper Realty



681 Tuscany Drive,Algonquin, IL 60102
$465,000
- 4 Beds
- 3 Baths
- 2,290 sq. ft.
- Single family
- Active
Listed by:toni spena
Office:coldwell banker realty
MLS#:12421101
Source:MLSNI
Price summary
- Price:$465,000
- Price per sq. ft.:$203.06
- Monthly HOA dues:$61.67
About this home
This beautiful property boasts four spacious bedrooms and two and one-half bathrooms, along with a convenient two-car garage. Situated in School District 158, this home is ideal for everyone. Step inside to see refinished hardwood floors and flooring. The kitchen features beautifully painted cabinets, adding a modern touch and newer appliances. The primary bath has been upgraded with a new shower, and the second full bath has also been beautifully remodeled. The bedrooms have been freshly painted. The full unfinished basement offers endless possibilities for customization, waiting for your creative touch. The refrigerator in the basement is included. Additional amenities include a reverse osmosis system. Ages of items: roof 10 years , water heater new, dishwasher five years, fridge two years, and washer/dryer five years . Outside, you'll find a generous sized the brick paver patio with a retaining wall edging , perfect for entertaining. Manchester Lakes Estates features, walking / bike paths, several ponds, and near many recreational actives. This home is conveniently located near I-90 expressway, Rt 14 , Algonquin and Randall Road. The area offers a variety of restaurants, and shopping (Algonquin Commons) which makes this it a fantastic place to live. It's worth noting that there is no SSA involved. Seller is offering a Home Warranty !***
Contact an agent
Home facts
- Year built:2005
- Listing Id #:12421101
- Added:21 day(s) ago
- Updated:August 13, 2025 at 11:37 PM
Rooms and interior
- Bedrooms:4
- Total bathrooms:3
- Full bathrooms:2
- Half bathrooms:1
- Living area:2,290 sq. ft.
Heating and cooling
- Cooling:Central Air
- Heating:Natural Gas
Structure and exterior
- Roof:Asphalt
- Year built:2005
- Building area:2,290 sq. ft.
- Lot area:0.25 Acres
Schools
- High school:Huntley High School
- Middle school:Huntley Middle School
- Elementary school:Chesak Elementary School
Utilities
- Water:Shared Well
- Sewer:Public Sewer
Finances and disclosures
- Price:$465,000
- Price per sq. ft.:$203.06
- Tax amount:$8,782 (2024)
New listings near 681 Tuscany Drive
- New
 $339,900Active3 beds 3 baths1,733 sq. ft.
$339,900Active3 beds 3 baths1,733 sq. ft.2956 Talaga Drive, Algonquin, IL 60102
MLS# 12444683Listed by: BROKEROCITY INC - Open Sat, 11am to 1pmNew
 $284,900Active2 beds 2 baths1,300 sq. ft.
$284,900Active2 beds 2 baths1,300 sq. ft.2125 Teton Parkway, Algonquin, IL 60102
MLS# 12397503Listed by: COLDWELL BANKER REALTY - Open Sat, 1 to 3pmNew
 $397,000Active4 beds 3 baths2,192 sq. ft.
$397,000Active4 beds 3 baths2,192 sq. ft.2110 Cumberland Parkway, Algonquin, IL 60102
MLS# 12444333Listed by: KETTLEY & CO. INC. - SUGAR GROVE - New
 $599,900Active5 beds 4 baths4,806 sq. ft.
$599,900Active5 beds 4 baths4,806 sq. ft.1521 Boulder Bluff Lane, Algonquin, IL 60102
MLS# 12442690Listed by: HOMESMART CONNECT LLC  $489,900Pending4 beds 4 baths3,383 sq. ft.
$489,900Pending4 beds 4 baths3,383 sq. ft.8 Hithergreen Court, Algonquin, IL 60102
MLS# 12442774Listed by: RE/MAX SUBURBAN $569,900Pending4 beds 5 baths3,386 sq. ft.
$569,900Pending4 beds 5 baths3,386 sq. ft.2305 Tracy Lane, Algonquin, IL 60102
MLS# 12441076Listed by: @PROPERTIES CHRISTIE'S INTERNATIONAL REAL ESTATE- New
 $555,000Active5 beds 3 baths2,985 sq. ft.
$555,000Active5 beds 3 baths2,985 sq. ft.2111 Schmitt Circle, Algonquin, IL 60102
MLS# 12441142Listed by: PROPERTY ECONOMICS INC. - New
 $434,000Active4 beds 3 baths2,600 sq. ft.
$434,000Active4 beds 3 baths2,600 sq. ft.761 Mayfair Lane, Algonquin, IL 60102
MLS# 12438371Listed by: REDFIN CORPORATION - New
 $1,680,544Active-- beds -- baths
$1,680,544Active-- beds -- baths9999 Sandbloom Road, Algonquin, IL 60102
MLS# 12440793Listed by: BRIAN COLEMAN & ASSOCIATES,INC  $4,900,000Pending-- beds -- baths
$4,900,000Pending-- beds -- baths1659 E Algonquin Road, Algonquin, IL 60102
MLS# 12440462Listed by: BRIAN COLEMAN & ASSOCIATES,INC

