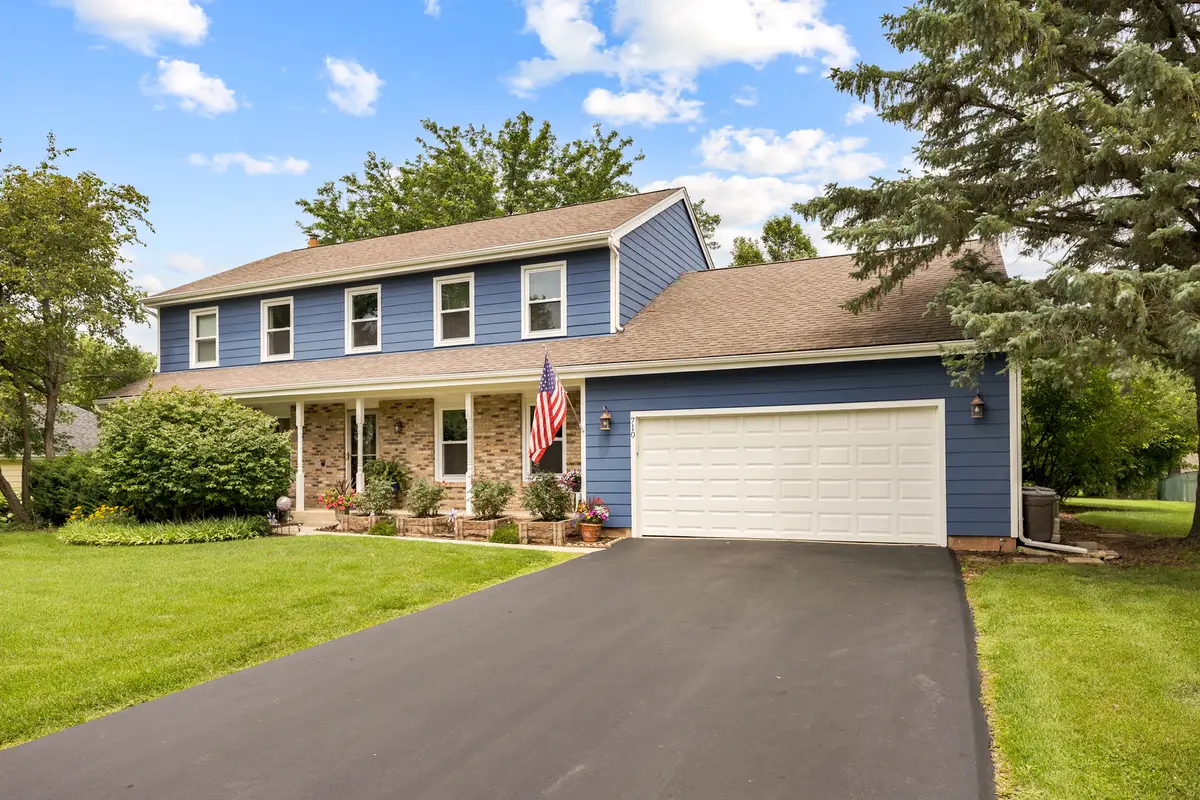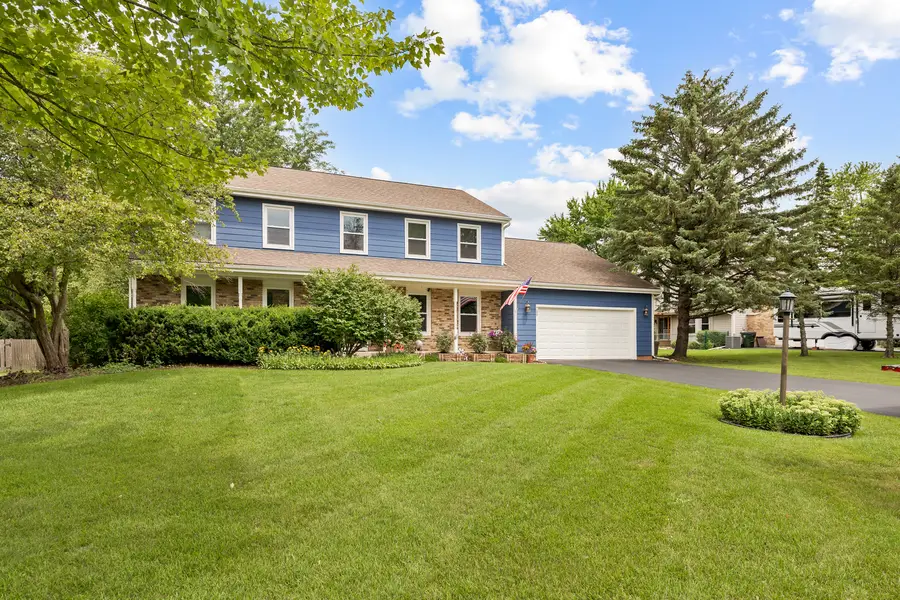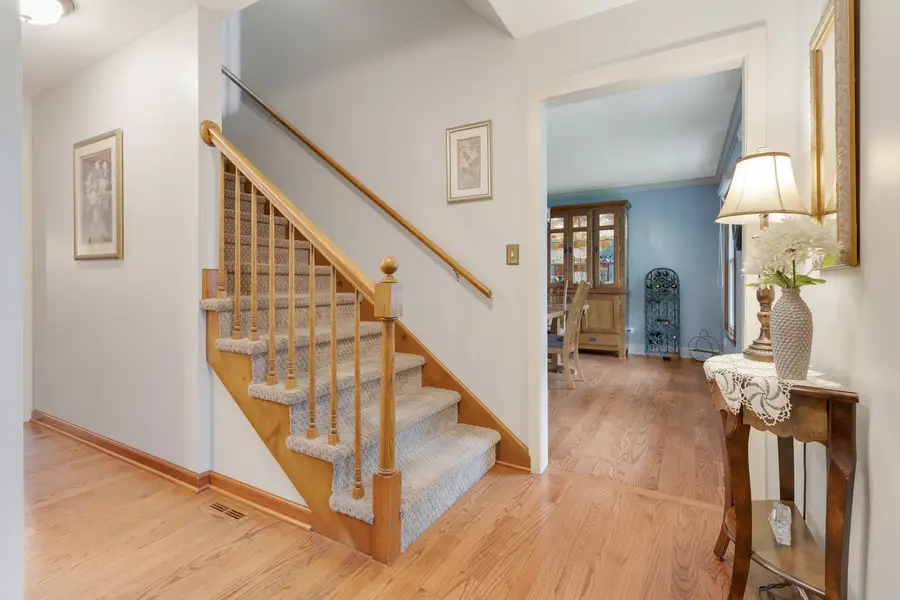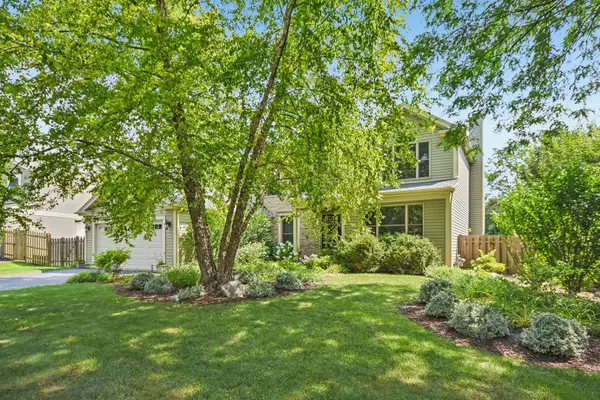710 Sprucetree Lane, Algonquin, IL 60102
Local realty services provided by:ERA Naper Realty



710 Sprucetree Lane,Algonquin, IL 60102
$499,900
- 4 Beds
- 3 Baths
- 2,372 sq. ft.
- Single family
- Active
Listed by:amy borchart
Office:century 21 new heritage
MLS#:12427466
Source:MLSNI
Price summary
- Price:$499,900
- Price per sq. ft.:$210.75
About this home
Tucked away on a quiet dead-end street in the highly desirable Gaslight West subdivision, this beautifully maintained 4-bedroom, 2.5-bath home offers exceptional privacy and functional living space. Step inside to a spacious first-floor bonus room (or 5th bedroom) and a large dining room perfect for entertaining. The open layout flows into the main living area and a kitchen with stainless steel appliances-all updated within the last 5 years, many with transferable protection plans. The full basement is mostly finished to suit a variety of needs, while the unfinished section offers ample space for storage and laundry. Beautiful backyard oasis, with a large entertainment deck, pergola, mature trees, and an oversized lot that ensures a sense of privacy and space that's rare to find. RECENT IMPROVEMENTS & FEATURES: James Hardie fiber cement siding for lasting durability. Gutter guards and freshly sealed driveway. Windows (2022) with transferable warranty. Furnace & AC (2020). Water heater (2024).
Contact an agent
Home facts
- Year built:1986
- Listing Id #:12427466
- Added:21 day(s) ago
- Updated:August 13, 2025 at 10:47 AM
Rooms and interior
- Bedrooms:4
- Total bathrooms:3
- Full bathrooms:2
- Half bathrooms:1
- Living area:2,372 sq. ft.
Heating and cooling
- Cooling:Central Air
- Heating:Forced Air, Natural Gas
Structure and exterior
- Roof:Asphalt
- Year built:1986
- Building area:2,372 sq. ft.
- Lot area:0.42 Acres
Schools
- High school:H D Jacobs High School
- Middle school:Westfield Community School
- Elementary school:Neubert Elementary School
Utilities
- Water:Public
- Sewer:Public Sewer
Finances and disclosures
- Price:$499,900
- Price per sq. ft.:$210.75
- Tax amount:$8,579 (2023)
New listings near 710 Sprucetree Lane
- New
 $339,900Active3 beds 3 baths1,733 sq. ft.
$339,900Active3 beds 3 baths1,733 sq. ft.2956 Talaga Drive, Algonquin, IL 60102
MLS# 12444683Listed by: BROKEROCITY INC - Open Sat, 11am to 1pmNew
 $284,900Active2 beds 2 baths1,300 sq. ft.
$284,900Active2 beds 2 baths1,300 sq. ft.2125 Teton Parkway, Algonquin, IL 60102
MLS# 12397503Listed by: COLDWELL BANKER REALTY - Open Sat, 1 to 3pmNew
 $397,000Active4 beds 3 baths2,192 sq. ft.
$397,000Active4 beds 3 baths2,192 sq. ft.2110 Cumberland Parkway, Algonquin, IL 60102
MLS# 12444333Listed by: KETTLEY & CO. INC. - SUGAR GROVE - New
 $599,900Active5 beds 4 baths4,806 sq. ft.
$599,900Active5 beds 4 baths4,806 sq. ft.1521 Boulder Bluff Lane, Algonquin, IL 60102
MLS# 12442690Listed by: HOMESMART CONNECT LLC  $489,900Pending4 beds 4 baths3,383 sq. ft.
$489,900Pending4 beds 4 baths3,383 sq. ft.8 Hithergreen Court, Algonquin, IL 60102
MLS# 12442774Listed by: RE/MAX SUBURBAN $569,900Pending4 beds 5 baths3,386 sq. ft.
$569,900Pending4 beds 5 baths3,386 sq. ft.2305 Tracy Lane, Algonquin, IL 60102
MLS# 12441076Listed by: @PROPERTIES CHRISTIE'S INTERNATIONAL REAL ESTATE- New
 $555,000Active5 beds 3 baths2,985 sq. ft.
$555,000Active5 beds 3 baths2,985 sq. ft.2111 Schmitt Circle, Algonquin, IL 60102
MLS# 12441142Listed by: PROPERTY ECONOMICS INC. - New
 $434,000Active4 beds 3 baths2,600 sq. ft.
$434,000Active4 beds 3 baths2,600 sq. ft.761 Mayfair Lane, Algonquin, IL 60102
MLS# 12438371Listed by: REDFIN CORPORATION - New
 $1,680,544Active-- beds -- baths
$1,680,544Active-- beds -- baths9999 Sandbloom Road, Algonquin, IL 60102
MLS# 12440793Listed by: BRIAN COLEMAN & ASSOCIATES,INC  $4,900,000Pending-- beds -- baths
$4,900,000Pending-- beds -- baths1659 E Algonquin Road, Algonquin, IL 60102
MLS# 12440462Listed by: BRIAN COLEMAN & ASSOCIATES,INC

