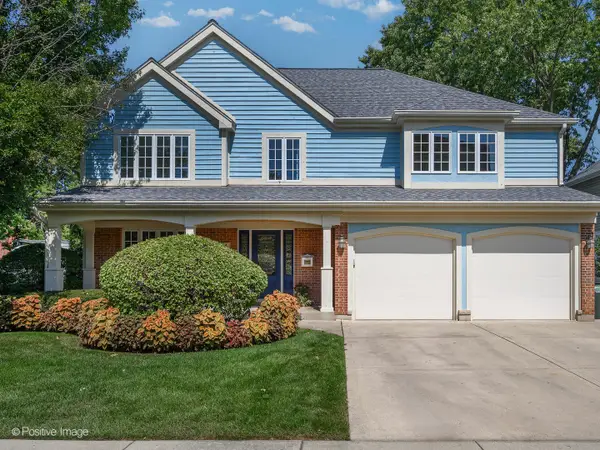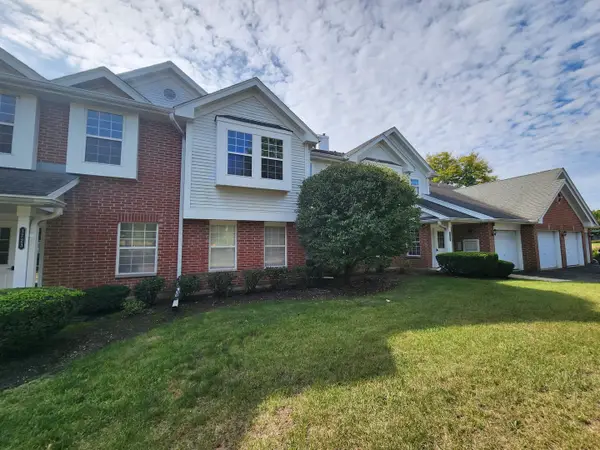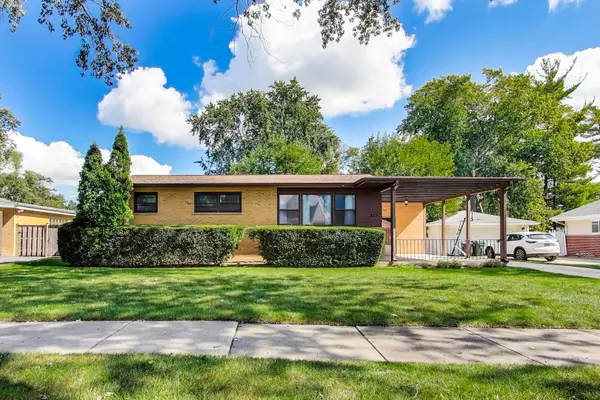703 N Arlington Heights Road, Arlington Heights, IL 60004
Local realty services provided by:Results Realty ERA Powered
703 N Arlington Heights Road,Arlington Heights, IL 60004
$539,000
- 5 Beds
- 3 Baths
- 1,800 sq. ft.
- Single family
- Active
Upcoming open houses
- Sun, Oct 0512:00 pm - 02:30 pm
Listed by:emanuel bosea
Office:coldwell banker realty
MLS#:12460207
Source:MLSNI
Price summary
- Price:$539,000
- Price per sq. ft.:$299.44
About this home
A Home with Exceptional Space in Downtown Arlington Heights! Discover this incredible opportunity just a short walk from downtown Arlington Heights. With a spacious five bedrooms and 2.5 baths, this home provides a unique and generous amount of living space for a growing family or those who love to entertain. The first floor features a convenient bedroom and a full bathroom, offering an ideal layout for guests or multigenerational living.Upstairs, you'll find three more bedrooms, with a shared master bath.A finished basement adds valuable extra space with a fifth bedroom and a half bath, perfect for a home office, recreation room, or private suite. The open attic space presents an excellent opportunity for additional storage or future customization. Step outside to a private, fenced backyard complete with a lovely brick paver patio, providing a perfect backdrop for outdoor gatherings. A two-car detached garage is easily accessed from the private Hawthorne entrance. This home's prime location is its key highlight, placing you within walking distance of the Metra train station, local schools, and all the vibrant shops and restaurants of downtown Arlington Heights. This is a rare find with great potential in a highly sought-after area.
Contact an agent
Home facts
- Year built:1915
- Listing ID #:12460207
- Added:15 day(s) ago
- Updated:October 02, 2025 at 06:45 AM
Rooms and interior
- Bedrooms:5
- Total bathrooms:3
- Full bathrooms:2
- Half bathrooms:1
- Living area:1,800 sq. ft.
Heating and cooling
- Cooling:Central Air
- Heating:Forced Air, Natural Gas, Sep Heating Systems - 2+
Structure and exterior
- Roof:Asphalt
- Year built:1915
- Building area:1,800 sq. ft.
Schools
- High school:John Hersey High School
- Middle school:Thomas Middle School
- Elementary school:Olive-Mary Stitt School
Utilities
- Water:Lake Michigan
- Sewer:Public Sewer
Finances and disclosures
- Price:$539,000
- Price per sq. ft.:$299.44
- Tax amount:$9,041 (2023)
New listings near 703 N Arlington Heights Road
- Open Sat, 10am to 12pmNew
 $1,095,000Active5 beds 5 baths3,047 sq. ft.
$1,095,000Active5 beds 5 baths3,047 sq. ft.314 W Wing Street, Arlington Heights, IL 60005
MLS# 12485387Listed by: COMPASS - New
 $239,000Active2 beds 2 baths947 sq. ft.
$239,000Active2 beds 2 baths947 sq. ft.2426 N Kennicott Drive #1B, Arlington Heights, IL 60004
MLS# 12483313Listed by: LANDMARK REALTORS - New
 $245,000Active2 beds 2 baths1,378 sq. ft.
$245,000Active2 beds 2 baths1,378 sq. ft.1727 W Hawkes Street #8, Arlington Heights, IL 60004
MLS# 12479010Listed by: KURMAN REALTY GROUP - New
 $459,900Active3 beds 2 baths1,591 sq. ft.
$459,900Active3 beds 2 baths1,591 sq. ft.315 N Drury Lane, Arlington Heights, IL 60004
MLS# 12482165Listed by: COMPASS - New
 $350,000Active4 beds 2 baths1,764 sq. ft.
$350,000Active4 beds 2 baths1,764 sq. ft.214 W Fremont Street, Arlington Heights, IL 60004
MLS# 12472341Listed by: @PROPERTIES CHRISTIE'S INTERNATIONAL REAL ESTATE - Open Sat, 12 to 2pmNew
 $750,000Active4 beds 3 baths2,415 sq. ft.
$750,000Active4 beds 3 baths2,415 sq. ft.116 E Orchard Street, Arlington Heights, IL 60005
MLS# 12483883Listed by: COMPASS - New
 $345,000Active3 beds 2 baths1,500 sq. ft.
$345,000Active3 beds 2 baths1,500 sq. ft.1631 W Partridge Court #8, Arlington Heights, IL 60004
MLS# 12483130Listed by: REALTA REAL ESTATE - New
 $259,000Active2 beds 2 baths1,200 sq. ft.
$259,000Active2 beds 2 baths1,200 sq. ft.514 W Miner Street #2F, Arlington Heights, IL 60005
MLS# 12483373Listed by: HOMESMART CONNECT LLC - New
 $169,000Active1 beds 1 baths864 sq. ft.
$169,000Active1 beds 1 baths864 sq. ft.2632 N Windsor Drive #104, Arlington Heights, IL 60004
MLS# 12482871Listed by: ARHOME REALTY - New
 $249,900Active2 beds 2 baths1,240 sq. ft.
$249,900Active2 beds 2 baths1,240 sq. ft.1415 E Central Road #301A, Arlington Heights, IL 60005
MLS# 12481997Listed by: BERKSHIRE HATHAWAY HOMESERVICES STARCK REAL ESTATE
