773 Carolyn Court, Elburn, IL 60119
Local realty services provided by:ERA Naper Realty
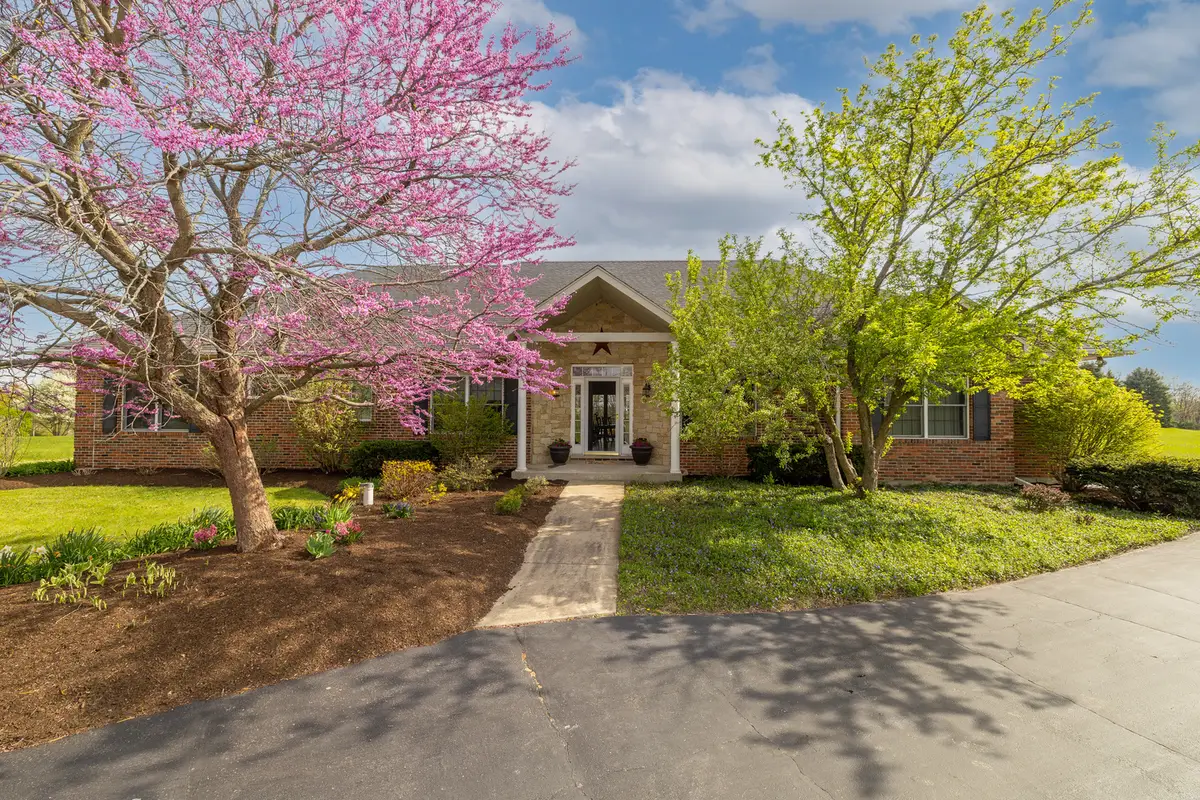


773 Carolyn Court,Elburn, IL 60119
$675,000
- 5 Beds
- 4 Baths
- 5,162 sq. ft.
- Single family
- Pending
Listed by:anne kothe
Office:keller williams inspire
MLS#:12385344
Source:MLSNI
Price summary
- Price:$675,000
- Price per sq. ft.:$130.76
- Monthly HOA dues:$16.67
About this home
Nothing like this one! This beautiful ranch home with a versatile private suite, finished basement and in-ground pool sits on a generous 1-acre lot, backing directly to the scenic 11th hole, offering peaceful views and ultimate privacy. Designed for both luxury and practicality, this home features an open first floor layout. The main house has 3 beds, 2 full baths and a finished basement. The family room and kitchen area are surrounded by windows for amazing views and natural light. Hardwood floors throughout the main level except in the bathrooms and kitchen. Kitchen has stone backsplash, white cabinets, and a large center island. The private suite can be accessed separately or through the main house. It boasts large family room, galley kitchen, 1 to 2 bedrooms, 1.5 bathrooms, and its own private entrance. This would be a great space as a primary bedroom suite for yourself, kids, parents, or anyone else who wants some privacy. Laundry is on the main floor located between the main house and private suite for easy sharing. Step outside to the backyard oasis from both the main house and in-law apt - the 1+ acre yard features an in-ground pool, surrounded by a beautiful yard and complemented by a dedicated pool house shed for convenient storage. Don't miss this rare opportunity to own a unique and versatile home in one of Elburn's most sought-after communities! The taxes are currently being over assessed so taxes should be able to be contested and brought down at the appraised value / purchase price.
Contact an agent
Home facts
- Year built:2001
- Listing Id #:12385344
- Added:56 day(s) ago
- Updated:August 01, 2025 at 04:48 AM
Rooms and interior
- Bedrooms:5
- Total bathrooms:4
- Full bathrooms:3
- Half bathrooms:1
- Living area:5,162 sq. ft.
Heating and cooling
- Cooling:Central Air
- Heating:Natural Gas
Structure and exterior
- Roof:Asphalt
- Year built:2001
- Building area:5,162 sq. ft.
- Lot area:1.07 Acres
Schools
- High school:Kaneland High School
- Middle school:Harter Middle School
- Elementary school:Blackberry Creek Elementary Scho
Finances and disclosures
- Price:$675,000
- Price per sq. ft.:$130.76
- Tax amount:$21,090 (2023)
New listings near 773 Carolyn Court
- New
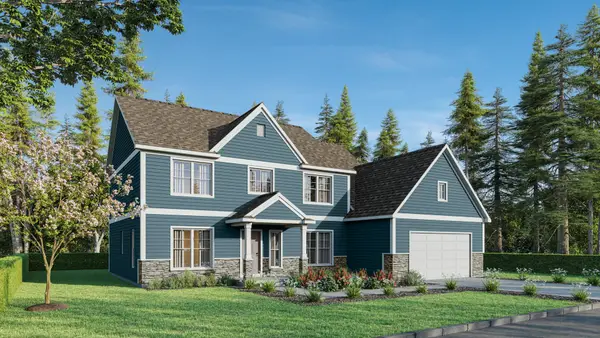 $589,990Active4 beds 3 baths2,860 sq. ft.
$589,990Active4 beds 3 baths2,860 sq. ft.Lot 74 Houtz Circle, Elburn, IL 60119
MLS# 12434200Listed by: HOME SELL FLAT LLC - New
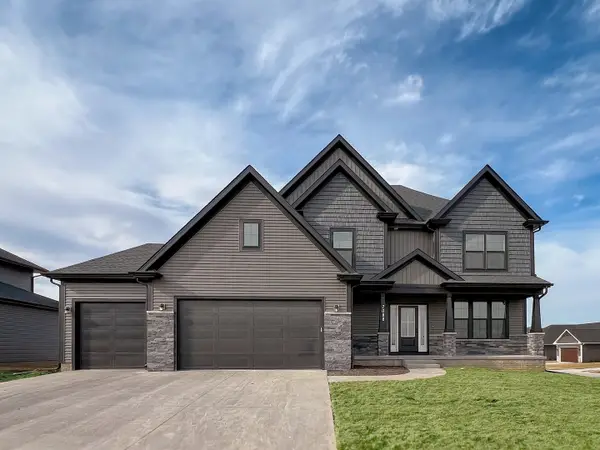 $603,990Active5 beds 3 baths3,065 sq. ft.
$603,990Active5 beds 3 baths3,065 sq. ft.Lot 75 Houtz Circle, Elburn, IL 60119
MLS# 12434761Listed by: HOME SELL FLAT LLC - New
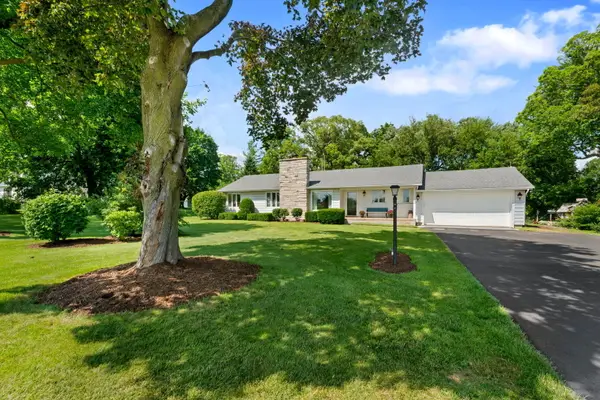 $395,000Active2 beds 2 baths1,577 sq. ft.
$395,000Active2 beds 2 baths1,577 sq. ft.43W836 Hughes Road, Elburn, IL 60119
MLS# 12430872Listed by: COLDWELL BANKER REALTY - New
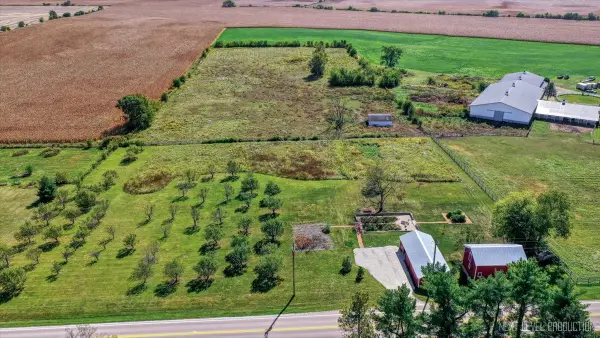 $360,000Active3.25 Acres
$360,000Active3.25 Acres2S227 Green Road, Elburn, IL 60119
MLS# 12431456Listed by: COLEMAN LAND COMPANY - New
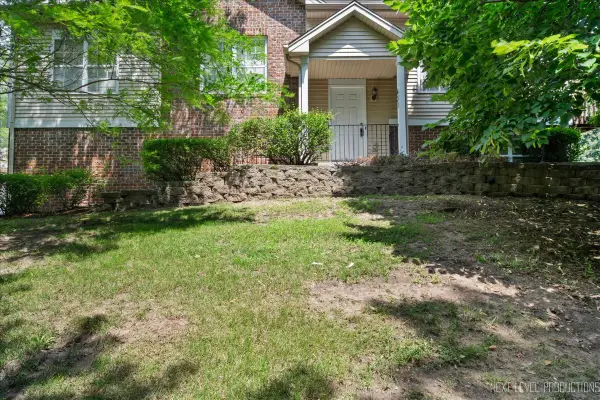 $245,900Active2 beds 4 baths1,164 sq. ft.
$245,900Active2 beds 4 baths1,164 sq. ft.631 E Willow Street, Elburn, IL 60119
MLS# 12421988Listed by: PILMER REAL ESTATE, INC - New
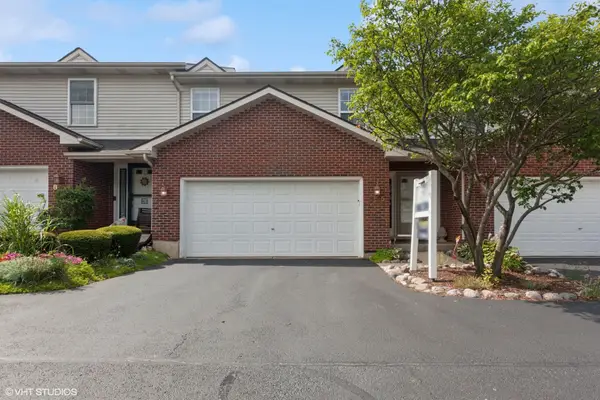 $299,000Active3 beds 3 baths1,970 sq. ft.
$299,000Active3 beds 3 baths1,970 sq. ft.855 Shepherd Lane #855, Elburn, IL 60119
MLS# 12425461Listed by: COLDWELL BANKER REALTY - Open Sun, 1 to 3:30pmNew
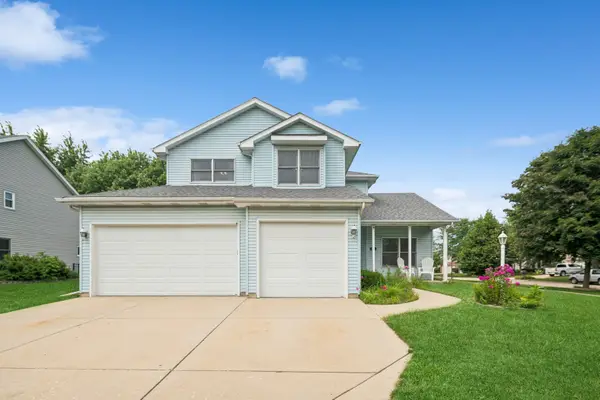 $487,000Active4 beds 4 baths2,591 sq. ft.
$487,000Active4 beds 4 baths2,591 sq. ft.524 Highland Drive, Elburn, IL 60119
MLS# 12428810Listed by: COLDWELL BANKER REALTY - Open Sat, 11am to 1pmNew
 $515,000Active4 beds 4 baths2,696 sq. ft.
$515,000Active4 beds 4 baths2,696 sq. ft.1S040 Donny Hill Road, Elburn, IL 60119
MLS# 12434274Listed by: REALSTAR REALTY, INC  $443,000Pending4 beds 3 baths2,000 sq. ft.
$443,000Pending4 beds 3 baths2,000 sq. ft.41W121 Foal Lane, Elburn, IL 60119
MLS# 12425291Listed by: BERKSHIRE HATHAWAY HOMESERVICES STARCK REAL ESTATE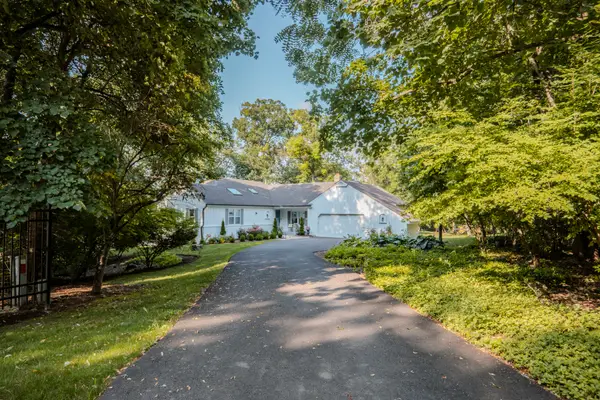 $675,000Pending4 beds 3 baths1,971 sq. ft.
$675,000Pending4 beds 3 baths1,971 sq. ft.4N633 Fenimore Lane, Elburn, IL 60119
MLS# 12428547Listed by: BERKSHIRE HATHAWAY HOMESERVICES STARCK REAL ESTATE

