0N423 Armstrong Lane, Geneva, IL 60134
Local realty services provided by:Results Realty ERA Powered
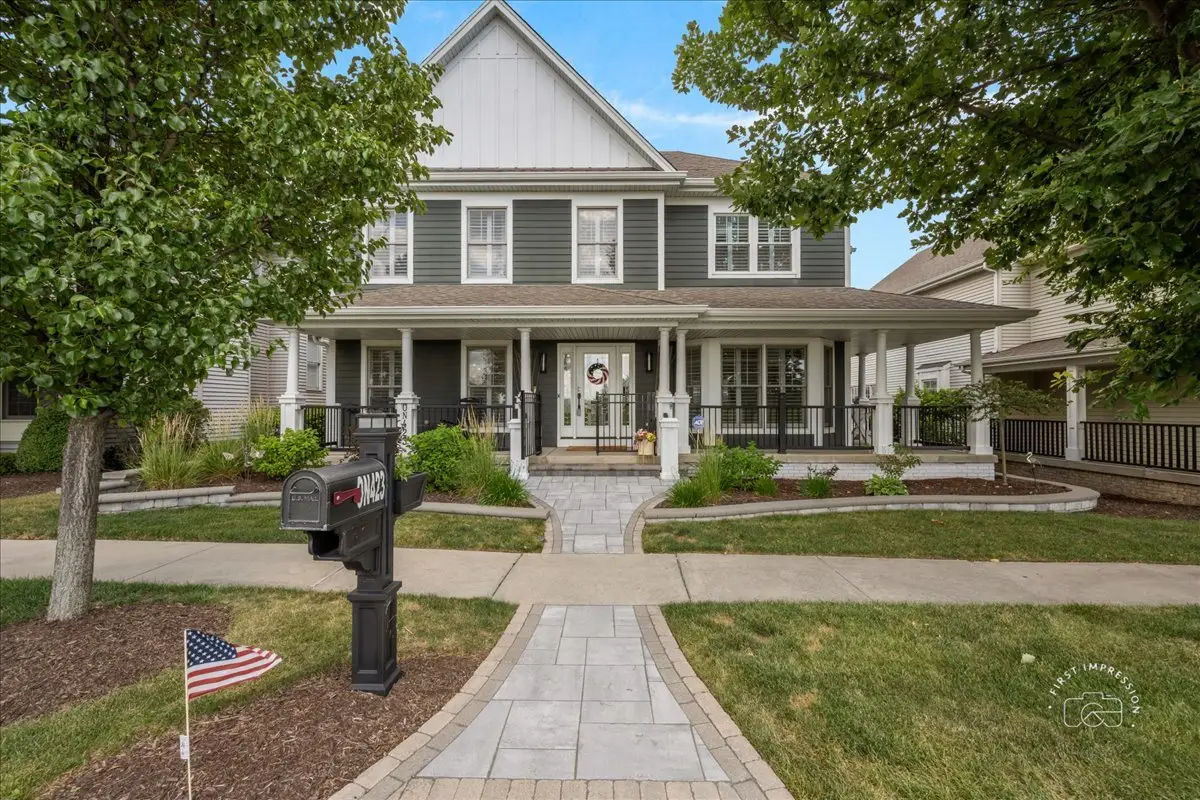


0N423 Armstrong Lane,Geneva, IL 60134
$650,000
- 5 Beds
- 5 Baths
- 3,077 sq. ft.
- Single family
- Pending
Listed by:jane ruda
Office:baird & warner fox valley - geneva
MLS#:12408121
Source:MLSNI
Price summary
- Price:$650,000
- Price per sq. ft.:$211.24
- Monthly HOA dues:$125
About this home
Located in the heart of Mill Creek, one of Geneva's most sought-after neighborhoods, this beautifully updated 5-bedroom, 4.1-bath home offers space, style, and a prime setting. **First Floor Bedroom with Full Private Bath** Enjoy sweeping views of Mill Creek Golf Course right from your covered front porch-an ideal spot to relax and take in the scenery. Inside, the home features a completely remodeled kitchen with a large center island, walk-in pantry, and butler's pantry-designed for both everyday living and entertaining. Refinished hardwood flooring flows throughout the main level, creating a warm and inviting atmosphere. The finished walkout basement provides additional living and entertaining space, ideal for gatherings, recreation, or multi-generational living. The outdoor space offers so much! Enjoy a spacious main-level deck and a lower-level patio that extends from the walkout basement-perfect for relaxing, grilling, or entertaining. The fully fenced backyard includes a new stamped concrete patio, creating a private and functional setting for outdoor enjoyment. Upstairs, the primary suite includes an updated bath with new Kohler fixtures, a modern vanity, and an upgraded shower. The Jack-and-Jill bathroom has also been refreshed with a new vanity and shower. Throughout the main and second floors, new plantation shutters and blinds provide a clean, classic finish. Lighting throughout the home has been updated, and the two-car garage includes an epoxy floor and a power port for an electric vehicle. Mill Creek offers a lifestyle like no other, with parks, playgrounds, golf course, pool, elementary school, and scenic trails just steps from your door. **Check out all home highlights under additional information.**
Contact an agent
Home facts
- Year built:2002
- Listing Id #:12408121
- Added:21 day(s) ago
- Updated:July 29, 2025 at 09:40 PM
Rooms and interior
- Bedrooms:5
- Total bathrooms:5
- Full bathrooms:4
- Half bathrooms:1
- Living area:3,077 sq. ft.
Heating and cooling
- Cooling:Central Air
- Heating:Forced Air, Natural Gas
Structure and exterior
- Roof:Asphalt
- Year built:2002
- Building area:3,077 sq. ft.
- Lot area:0.11 Acres
Schools
- High school:Geneva Community High School
- Middle school:Geneva Middle School
- Elementary school:Mill Creek Elementary School
Utilities
- Water:Shared Well
- Sewer:Public Sewer
Finances and disclosures
- Price:$650,000
- Price per sq. ft.:$211.24
- Tax amount:$15,066 (2024)
New listings near 0N423 Armstrong Lane
- New
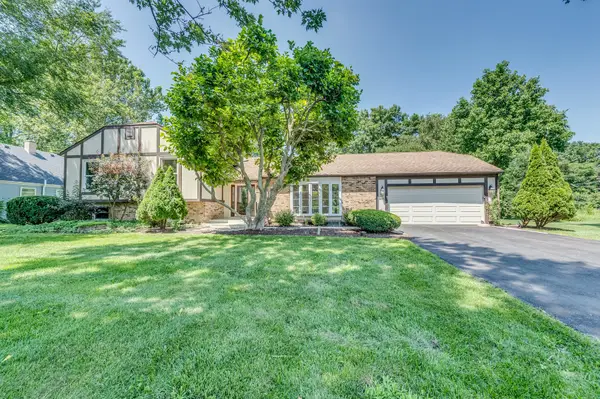 $449,500Active5 beds 3 baths2,380 sq. ft.
$449,500Active5 beds 3 baths2,380 sq. ft.801 W Fabyan Parkway, Geneva, IL 60134
MLS# 12434803Listed by: GREAT WESTERN PROPERTIES - Open Sat, 1 to 3pmNew
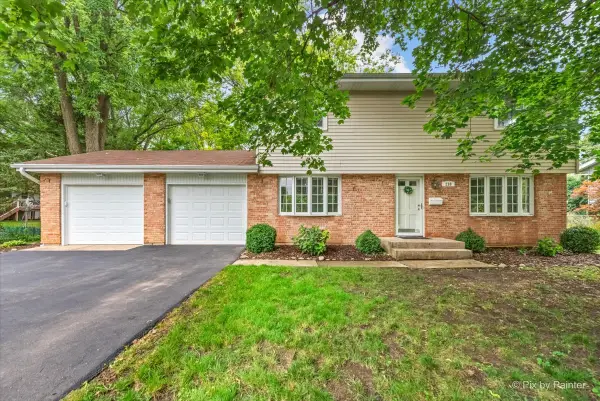 $339,108Active4 beds 2 baths1,598 sq. ft.
$339,108Active4 beds 2 baths1,598 sq. ft.210 Simpson Street, Geneva, IL 60134
MLS# 12430653Listed by: KELLER WILLIAMS INSPIRE - GENEVA - Open Sun, 12 to 2pmNew
 $489,900Active4 beds 3 baths2,200 sq. ft.
$489,900Active4 beds 3 baths2,200 sq. ft.39W389 W Burnham Lane, Geneva, IL 60134
MLS# 12434378Listed by: EXP REALTY - GENEVA - Open Sat, 11am to 1pmNew
 $565,000Active4 beds 3 baths2,218 sq. ft.
$565,000Active4 beds 3 baths2,218 sq. ft.2326 Brookway Drive, Geneva, IL 60134
MLS# 12431275Listed by: REDFIN CORPORATION - Open Fri, 5 to 7pmNew
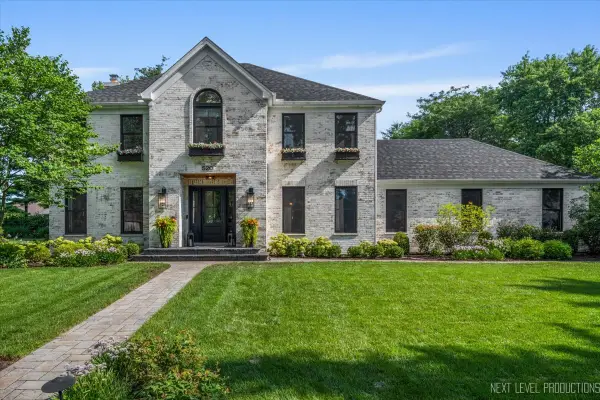 $779,000Active5 beds 4 baths3,992 sq. ft.
$779,000Active5 beds 4 baths3,992 sq. ft.520 George Court, Geneva, IL 60134
MLS# 12430750Listed by: @PROPERTIES CHRISTIE'S INTERNATIONAL REAL ESTATE - New
 $415,000Active3 beds 3 baths1,690 sq. ft.
$415,000Active3 beds 3 baths1,690 sq. ft.2507 Lorraine Circle, Geneva, IL 60134
MLS# 12430826Listed by: COLDWELL BANKER REAL ESTATE GROUP - New
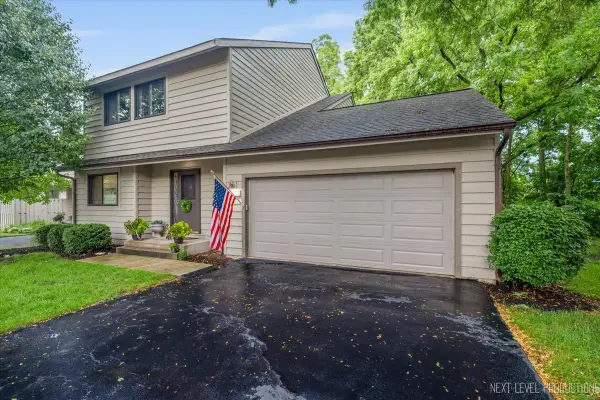 $389,000Active3 beds 3 baths2,048 sq. ft.
$389,000Active3 beds 3 baths2,048 sq. ft.1592 Kirkwood Drive #1592, Geneva, IL 60134
MLS# 12430153Listed by: @PROPERTIES CHRISTIE'S INTERNATIONAL REAL ESTATE - New
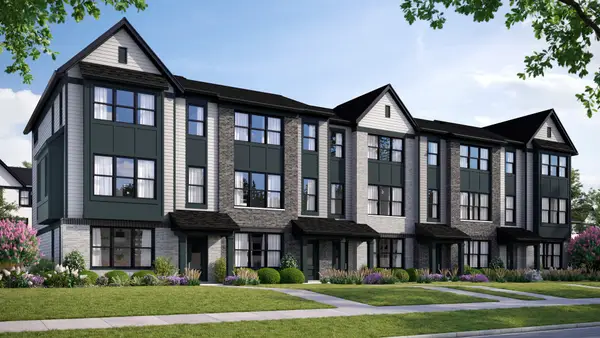 $533,700Active3 beds 3 baths1,954 sq. ft.
$533,700Active3 beds 3 baths1,954 sq. ft.2753 Stone Circle, Geneva, IL 60134
MLS# 12430219Listed by: NATHAN WYNSMA - New
 $461,365Active2 beds 3 baths1,780 sq. ft.
$461,365Active2 beds 3 baths1,780 sq. ft.2751 Stone Circle, Geneva, IL 60134
MLS# 12430223Listed by: NATHAN WYNSMA - New
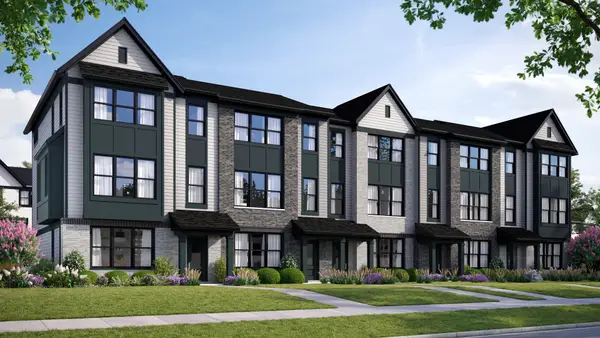 $461,860Active2 beds 3 baths1,780 sq. ft.
$461,860Active2 beds 3 baths1,780 sq. ft.2749 Stone Circle, Geneva, IL 60134
MLS# 12430233Listed by: NATHAN WYNSMA

