208 Kenston Court #208, Geneva, IL 60134
Local realty services provided by:ERA Naper Realty


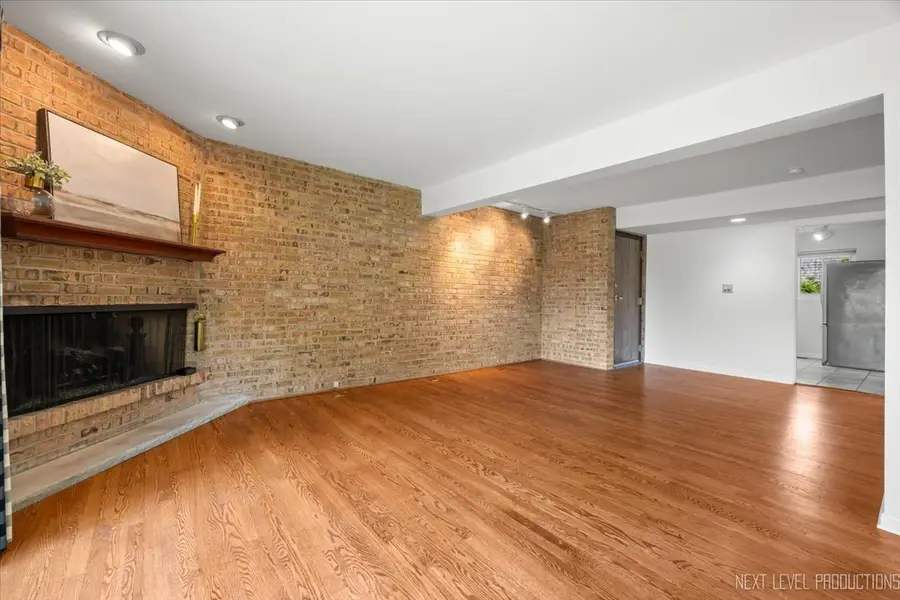
208 Kenston Court #208,Geneva, IL 60134
$375,000
- 2 Beds
- 1 Baths
- 982 sq. ft.
- Condominium
- Pending
Listed by:beth gebhardt-spindle
Office:fathom realty il llc.
MLS#:12408966
Source:MLSNI
Price summary
- Price:$375,000
- Price per sq. ft.:$381.87
- Monthly HOA dues:$330
About this home
DOWNTOWN GENEVA'S BEST KEPT SECRET ... KENSTON COURT! Here is the PRIME LOCATION and Mid Century Modern WOW FACTOR you've been waiting for! From the moment you step inside, you will fall in love with the feel of the open lay-out, crisp white paint, hardwood floors and exposed brick wall! Don't miss the sunny, white kitchen, with original "Geneva Kitchen" metal cabinets! The kitchen has a large pantry closet plus room for a small table. Both bedrooms are a generously sized! The primary bedroom sports a huge closet and a vanity with a sink. The living room has a gas log fireplace and a sliding glass door, which leads to your PRIVATE patio! Set amidst natural beauty, the windows offer knock-out views of Geneva Golf Club Course! This home comes with a sizable private storage room and shared laundry in the basement, plus 1 garage stall. CLOSE TO EVERTHING ~ One block from the state-of-the-art Geneva Library and a few quick blocks to the Metra train, 3rd Street Shopping, Dining, Festivals and the Fox River Running/Biking Trail! All this, plus award winning Geneva Schools!
Contact an agent
Home facts
- Year built:1967
- Listing Id #:12408966
- Added:28 day(s) ago
- Updated:July 20, 2025 at 07:43 AM
Rooms and interior
- Bedrooms:2
- Total bathrooms:1
- Full bathrooms:1
- Living area:982 sq. ft.
Heating and cooling
- Cooling:Central Air
- Heating:Forced Air, Natural Gas
Structure and exterior
- Roof:Rubber, Shake
- Year built:1967
- Building area:982 sq. ft.
Schools
- High school:Geneva Community High School
- Middle school:Geneva Middle School
- Elementary school:Williamsburg Elementary School
Utilities
- Water:Public
- Sewer:Public Sewer
Finances and disclosures
- Price:$375,000
- Price per sq. ft.:$381.87
- Tax amount:$5,877 (2024)
New listings near 208 Kenston Court #208
- Open Sat, 1 to 3pmNew
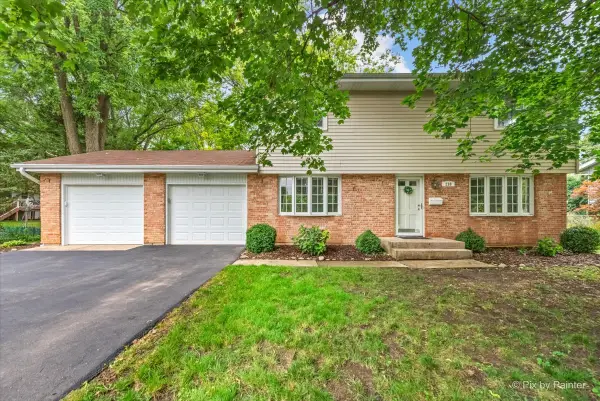 $339,108Active4 beds 2 baths1,598 sq. ft.
$339,108Active4 beds 2 baths1,598 sq. ft.210 Simpson Street, Geneva, IL 60134
MLS# 12430653Listed by: KELLER WILLIAMS INSPIRE - GENEVA - Open Sun, 12 to 2pmNew
 $489,900Active4 beds 3 baths2,200 sq. ft.
$489,900Active4 beds 3 baths2,200 sq. ft.39W389 W Burnham Lane, Geneva, IL 60134
MLS# 12434378Listed by: EXP REALTY - GENEVA - Open Sat, 11am to 1pmNew
 $565,000Active4 beds 3 baths2,218 sq. ft.
$565,000Active4 beds 3 baths2,218 sq. ft.2326 Brookway Drive, Geneva, IL 60134
MLS# 12431275Listed by: REDFIN CORPORATION - Open Fri, 5 to 7pmNew
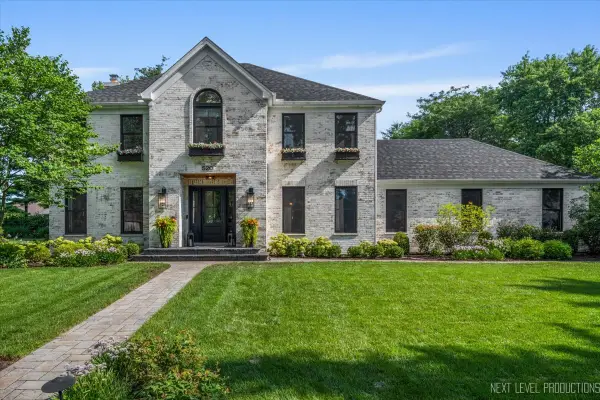 $779,000Active5 beds 4 baths3,992 sq. ft.
$779,000Active5 beds 4 baths3,992 sq. ft.520 George Court, Geneva, IL 60134
MLS# 12430750Listed by: @PROPERTIES CHRISTIE'S INTERNATIONAL REAL ESTATE - New
 $415,000Active3 beds 3 baths1,690 sq. ft.
$415,000Active3 beds 3 baths1,690 sq. ft.2507 Lorraine Circle, Geneva, IL 60134
MLS# 12430826Listed by: COLDWELL BANKER REAL ESTATE GROUP - Open Thu, 5 to 7pmNew
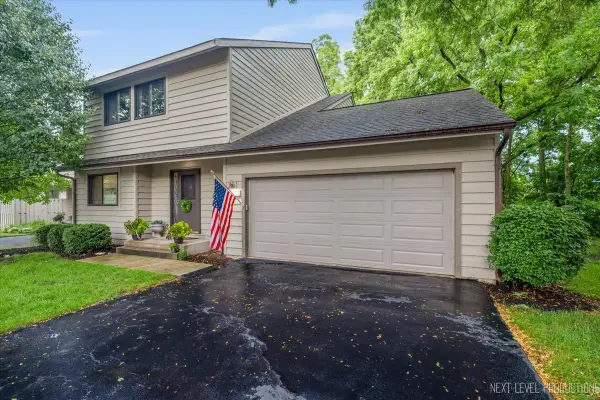 $389,000Active3 beds 3 baths2,048 sq. ft.
$389,000Active3 beds 3 baths2,048 sq. ft.1592 Kirkwood Drive #1592, Geneva, IL 60134
MLS# 12430153Listed by: @PROPERTIES CHRISTIE'S INTERNATIONAL REAL ESTATE - New
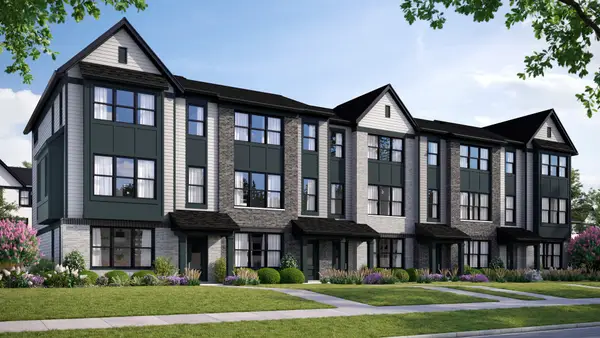 $533,700Active3 beds 3 baths1,954 sq. ft.
$533,700Active3 beds 3 baths1,954 sq. ft.2753 Stone Circle, Geneva, IL 60134
MLS# 12430219Listed by: NATHAN WYNSMA - New
 $461,365Active2 beds 3 baths1,780 sq. ft.
$461,365Active2 beds 3 baths1,780 sq. ft.2751 Stone Circle, Geneva, IL 60134
MLS# 12430223Listed by: NATHAN WYNSMA - New
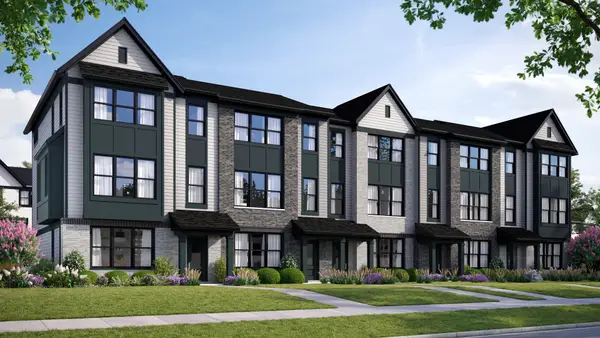 $461,860Active2 beds 3 baths1,780 sq. ft.
$461,860Active2 beds 3 baths1,780 sq. ft.2749 Stone Circle, Geneva, IL 60134
MLS# 12430233Listed by: NATHAN WYNSMA - New
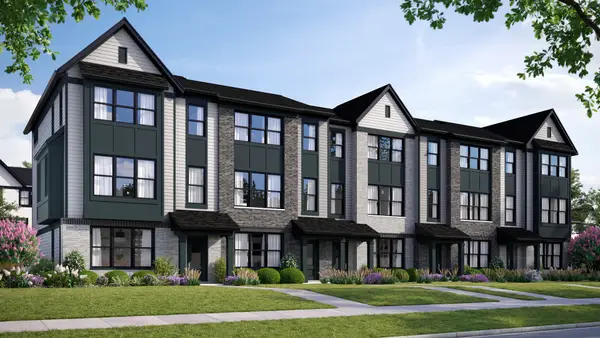 $519,590Active3 beds 3 baths1,954 sq. ft.
$519,590Active3 beds 3 baths1,954 sq. ft.2747 Stone Circle, Geneva, IL 60134
MLS# 12430239Listed by: NATHAN WYNSMA

