301 Country Club, Geneva, IL 60134
Local realty services provided by:ERA Naper Realty
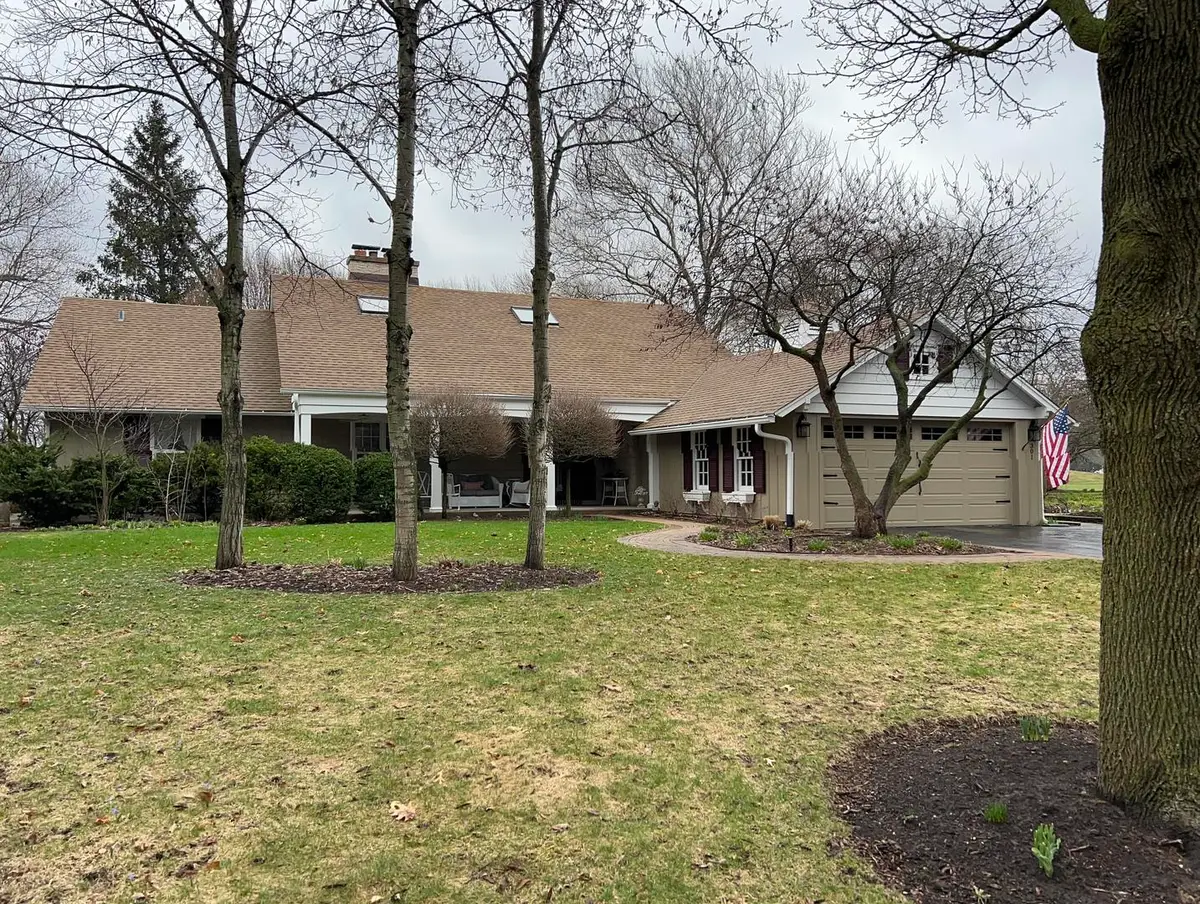
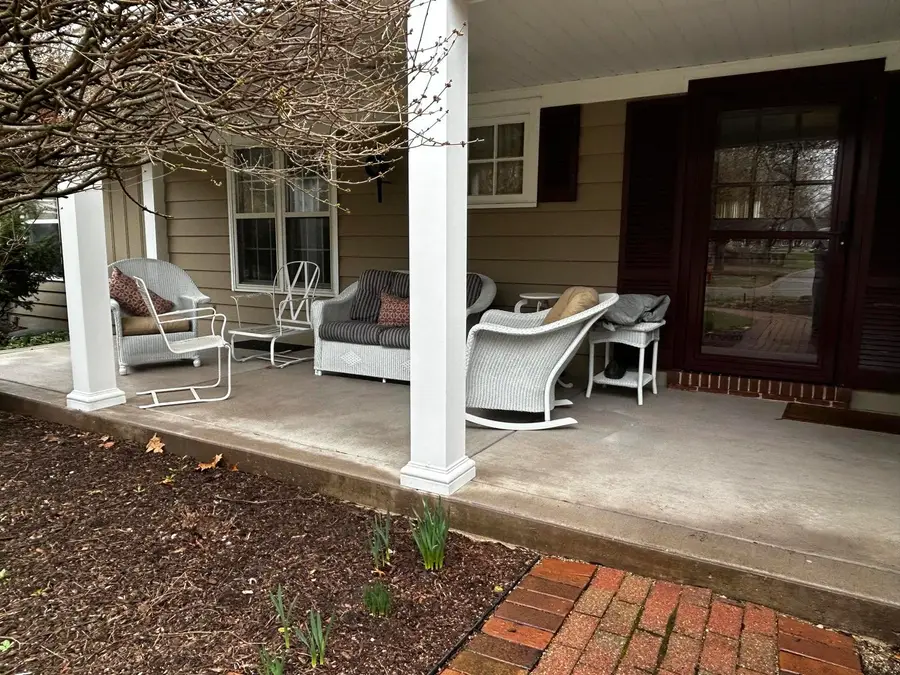
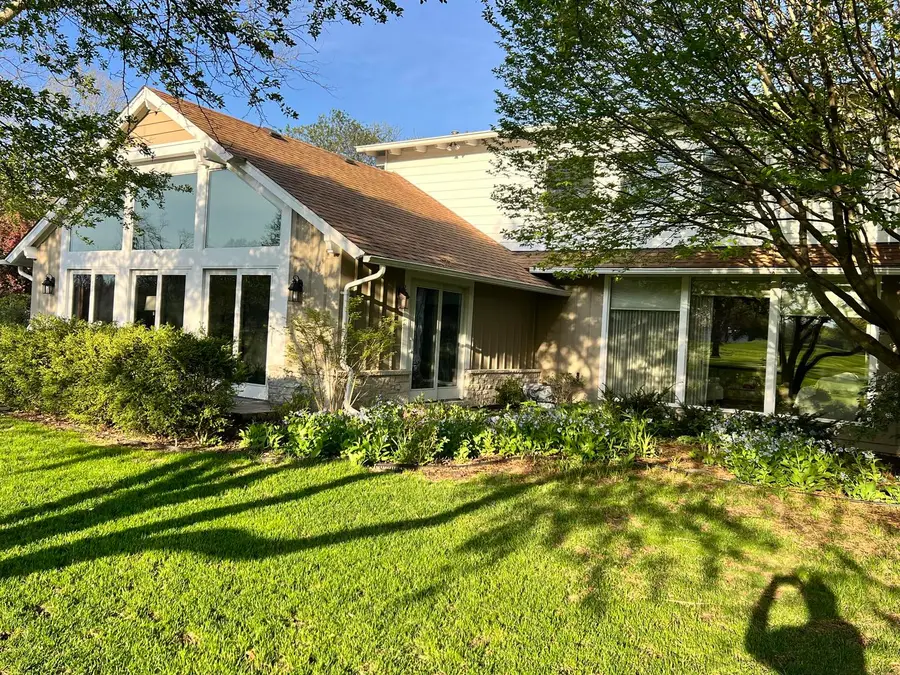
301 Country Club,Geneva, IL 60134
$1,120,000
- 4 Beds
- 3 Baths
- 3,328 sq. ft.
- Single family
- Active
Listed by:charles kirkwood
Office:coldwell banker real estate group
MLS#:12367113
Source:MLSNI
Price summary
- Price:$1,120,000
- Price per sq. ft.:$336.54
About this home
Don't miss the opportunity to live in this expansive and elegant home with unmatched potential. Backing to the Geneva Golf Club and situated on a rarely available golf course lot the curb appeal is exceptional and the location cannot be duplicated. With over 150 feet of frontage on the third hole of the golf course you will have the most frontage on the block! Inside the home family and friends will automatically gravitate to the great room when it is time to congregate. With its wall of windows facing the golf course, the vaulted ceiling, heated floor, stone fireplace, built in bookcases and sliding glass doors to the outside there is no better place to entertain. There is even a dry bar with a mini fridge! Adjacent to the great room is the kitchen with newer granite counter tops and stainless steel appliances. There is also an eating area with room for a table, a pantry and a sliding glass door to the deck. If you are looking for peace and privacy the expansive primary ensuite, situated on the second floor, is the place to be. There is plenty of room for a sitting area plus an office (check out the cedar closet in the office!). The primary bath features a skylight, jet tub and a heated floor for toasty warm winter toes. The rest of the bedrooms are on the first floor. The availability of a full bathroom on the main floor provides an opportunity for a first floor primary bedroom or an in-law arrangement. The living room offers an additional quiet retreat and features large picture windows, a beamed ceiling and yet another stone fireplace. The sound system for the 2nd floor and the great room is located here. With plenty of windows throughout the home you will feel connected to the outdoors and bathed in natural light. The full basement has a rec room with its own stone fireplace and a wet bar - even more room for entertaining! There is also a game room with an incredible hand painted floor. All this and there is still plenty of room for storage. There are two locations for laundry so you can choose between upstairs or the basement. Outside there is an expansive front porch with two fans, a 21' x 15' composite deck, a 25' x 4' terrace and a thoughtfully located 19' x 17' side patio retreat all nestled in the beautifully landscaped yard with mature trees. The garage is heated and it features an epoxy coated floor plus an insulated door. The home is not on a through street so it is lightly travelled. You will love being so close to historic downtown Geneva with its renowned shops and restaurants not to mention the close proximity to the high school, library, the Metra commuter train station and the acclaimed Northwestern Delnor Hospital. The roof is only 3 years old and the exterior was painted 2 years ago. Schedule your private showing to see this exceptional Geneva home before it's too late!
Contact an agent
Home facts
- Year built:1955
- Listing Id #:12367113
- Added:115 day(s) ago
- Updated:July 26, 2025 at 11:39 AM
Rooms and interior
- Bedrooms:4
- Total bathrooms:3
- Full bathrooms:2
- Half bathrooms:1
- Living area:3,328 sq. ft.
Heating and cooling
- Cooling:Central Air
- Heating:Forced Air, Natural Gas
Structure and exterior
- Roof:Asphalt
- Year built:1955
- Building area:3,328 sq. ft.
- Lot area:0.43 Acres
Utilities
- Water:Public
- Sewer:Public Sewer
Finances and disclosures
- Price:$1,120,000
- Price per sq. ft.:$336.54
- Tax amount:$14,541 (2024)
New listings near 301 Country Club
- New
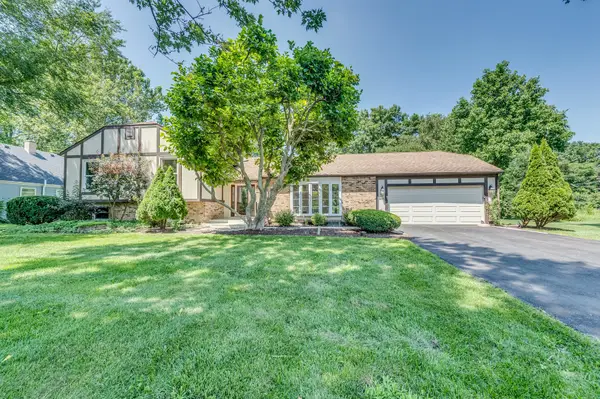 $449,500Active5 beds 3 baths2,380 sq. ft.
$449,500Active5 beds 3 baths2,380 sq. ft.801 W Fabyan Parkway, Geneva, IL 60134
MLS# 12434803Listed by: GREAT WESTERN PROPERTIES - Open Sat, 1 to 3pmNew
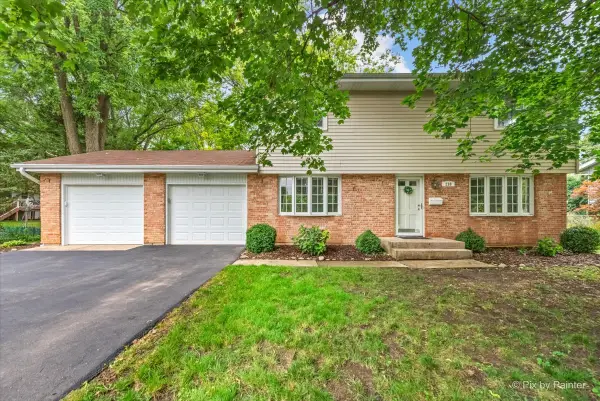 $339,108Active4 beds 2 baths1,598 sq. ft.
$339,108Active4 beds 2 baths1,598 sq. ft.210 Simpson Street, Geneva, IL 60134
MLS# 12430653Listed by: KELLER WILLIAMS INSPIRE - GENEVA - Open Sun, 12 to 2pmNew
 $489,900Active4 beds 3 baths2,200 sq. ft.
$489,900Active4 beds 3 baths2,200 sq. ft.39W389 W Burnham Lane, Geneva, IL 60134
MLS# 12434378Listed by: EXP REALTY - GENEVA - Open Sat, 11am to 1pmNew
 $565,000Active4 beds 3 baths2,218 sq. ft.
$565,000Active4 beds 3 baths2,218 sq. ft.2326 Brookway Drive, Geneva, IL 60134
MLS# 12431275Listed by: REDFIN CORPORATION - Open Fri, 5 to 7pmNew
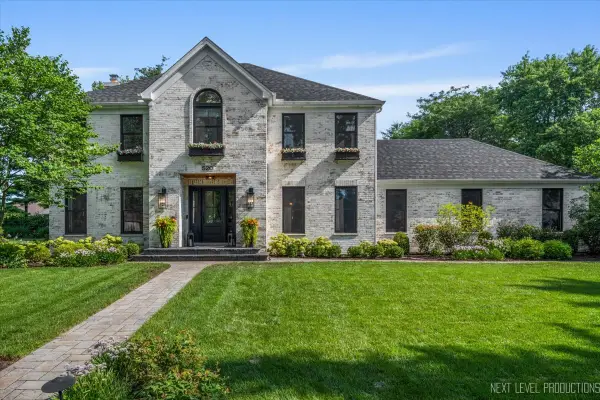 $779,000Active5 beds 4 baths3,992 sq. ft.
$779,000Active5 beds 4 baths3,992 sq. ft.520 George Court, Geneva, IL 60134
MLS# 12430750Listed by: @PROPERTIES CHRISTIE'S INTERNATIONAL REAL ESTATE - New
 $415,000Active3 beds 3 baths1,690 sq. ft.
$415,000Active3 beds 3 baths1,690 sq. ft.2507 Lorraine Circle, Geneva, IL 60134
MLS# 12430826Listed by: COLDWELL BANKER REAL ESTATE GROUP - Open Thu, 5 to 7pmNew
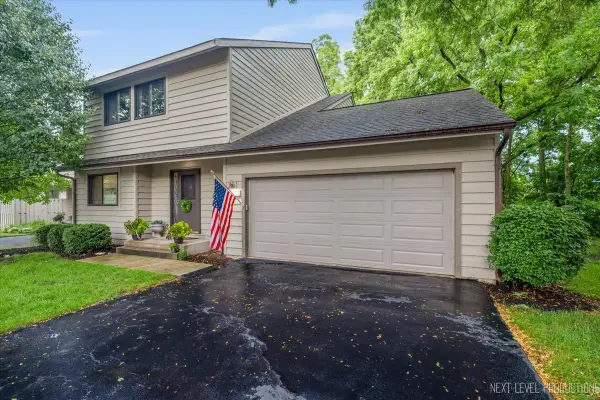 $389,000Active3 beds 3 baths2,048 sq. ft.
$389,000Active3 beds 3 baths2,048 sq. ft.1592 Kirkwood Drive #1592, Geneva, IL 60134
MLS# 12430153Listed by: @PROPERTIES CHRISTIE'S INTERNATIONAL REAL ESTATE - New
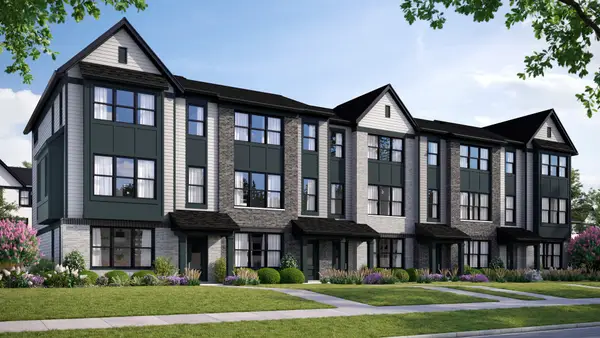 $533,700Active3 beds 3 baths1,954 sq. ft.
$533,700Active3 beds 3 baths1,954 sq. ft.2753 Stone Circle, Geneva, IL 60134
MLS# 12430219Listed by: NATHAN WYNSMA - New
 $461,365Active2 beds 3 baths1,780 sq. ft.
$461,365Active2 beds 3 baths1,780 sq. ft.2751 Stone Circle, Geneva, IL 60134
MLS# 12430223Listed by: NATHAN WYNSMA - New
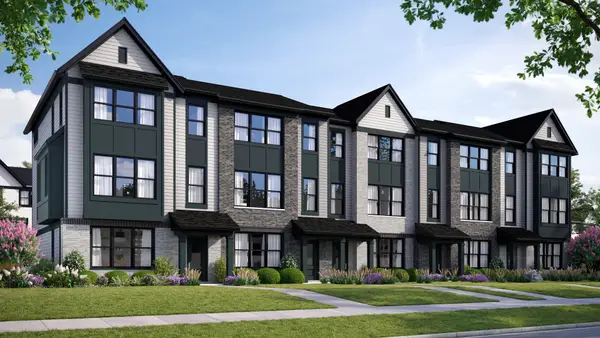 $461,860Active2 beds 3 baths1,780 sq. ft.
$461,860Active2 beds 3 baths1,780 sq. ft.2749 Stone Circle, Geneva, IL 60134
MLS# 12430233Listed by: NATHAN WYNSMA

