3815 Ridge Pointe Drive, Geneva, IL 60134
Local realty services provided by:Results Realty ERA Powered
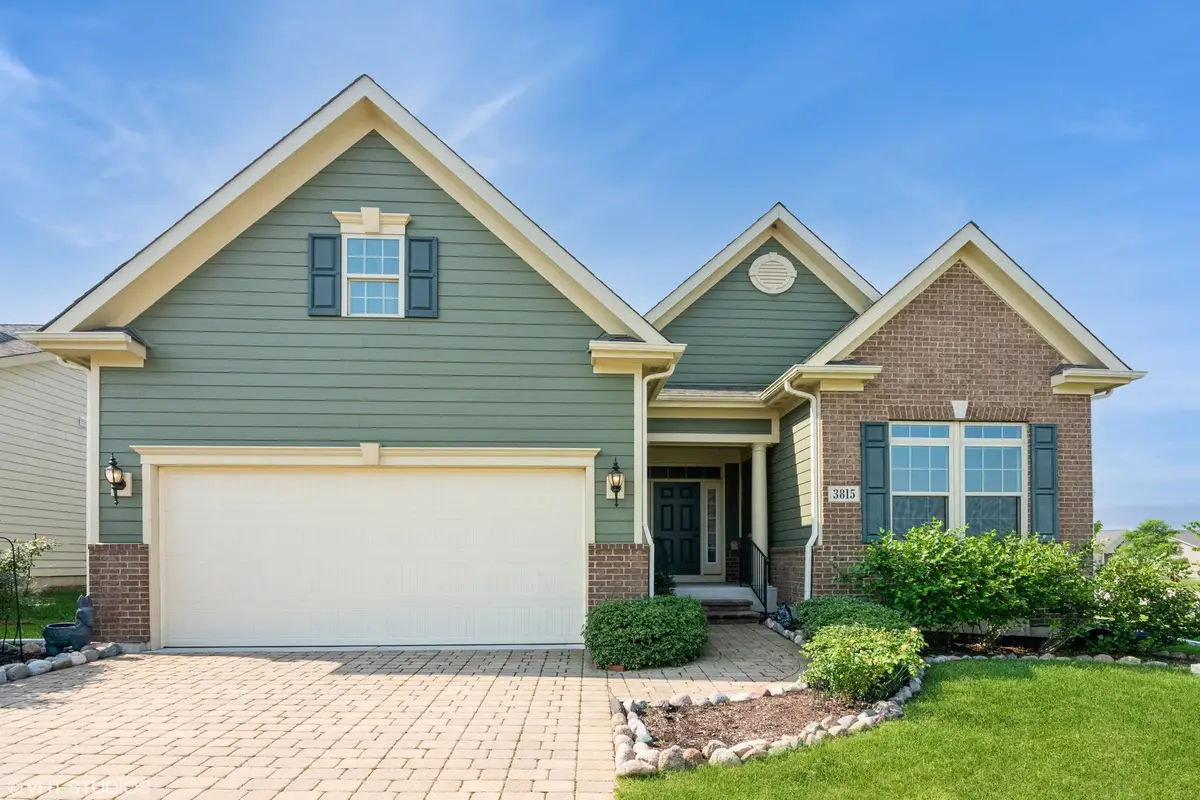

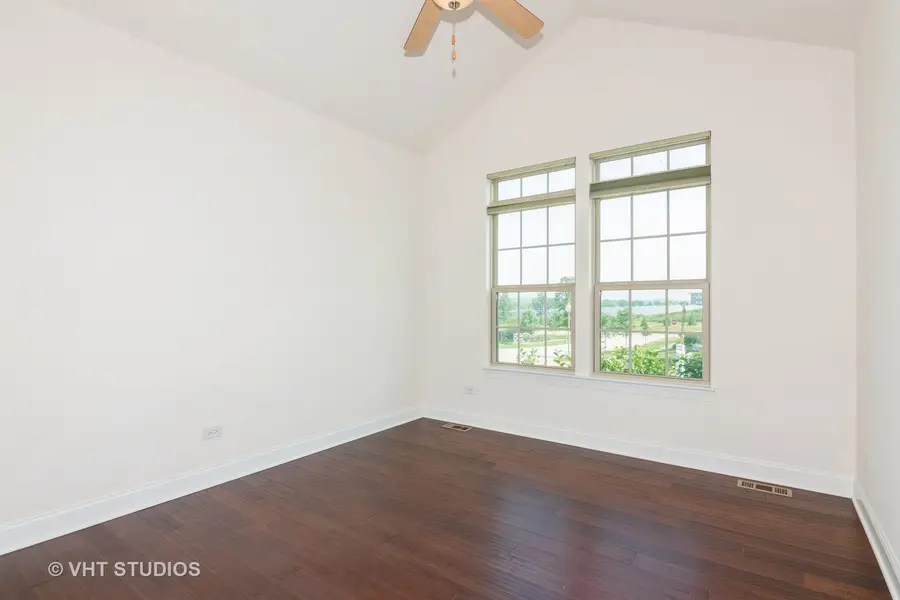
3815 Ridge Pointe Drive,Geneva, IL 60134
$650,000
- 3 Beds
- 4 Baths
- 2,402 sq. ft.
- Single family
- Pending
Listed by:millie klinnert
Office:baird & warner fox valley - geneva
MLS#:12366184
Source:MLSNI
Price summary
- Price:$650,000
- Price per sq. ft.:$270.61
- Monthly HOA dues:$207
About this home
Rarely Available Daventry Model in Prairie Ridge! Welcome to this beautiful and rarely offered single-family home located in the sought-after Prairie Ridge neighborhood. This spacious Daventry model boasts 3 bedrooms, 4 full bathrooms, and an ideal layout for today's lifestyle. Enjoy open-concept living with a cozy fireplace in the living room, seamlessly connected to the kitchen and dining area-perfect for entertaining. The first floor flex space can be a private office or formal dining room with elegant French doors and a bay window adds versatility and charm to the main level. Upstairs, a loft space overlooks the main living area, adding architectural interest and a sense of openness. The home features three levels of finished living space, including a finished basement complete with a wet bar, offering the perfect setting for game nights, movie marathons, or hosting guests. Home Sold AS IS
Contact an agent
Home facts
- Year built:2017
- Listing Id #:12366184
- Added:50 day(s) ago
- Updated:July 31, 2025 at 09:45 PM
Rooms and interior
- Bedrooms:3
- Total bathrooms:4
- Full bathrooms:4
- Living area:2,402 sq. ft.
Heating and cooling
- Cooling:Central Air
- Heating:Natural Gas
Structure and exterior
- Roof:Asphalt
- Year built:2017
- Building area:2,402 sq. ft.
Schools
- High school:Geneva Community High School
- Middle school:Geneva Middle School
- Elementary school:Heartland Elementary School
Utilities
- Water:Public
- Sewer:Public Sewer
Finances and disclosures
- Price:$650,000
- Price per sq. ft.:$270.61
- Tax amount:$13,378 (2024)
New listings near 3815 Ridge Pointe Drive
- New
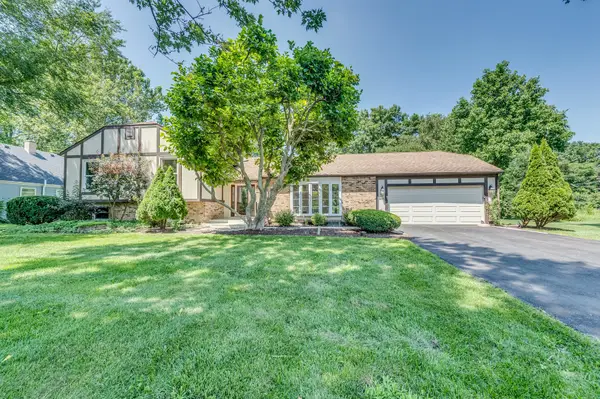 $449,500Active5 beds 3 baths2,380 sq. ft.
$449,500Active5 beds 3 baths2,380 sq. ft.801 W Fabyan Parkway, Geneva, IL 60134
MLS# 12434803Listed by: GREAT WESTERN PROPERTIES - Open Sat, 1 to 3pmNew
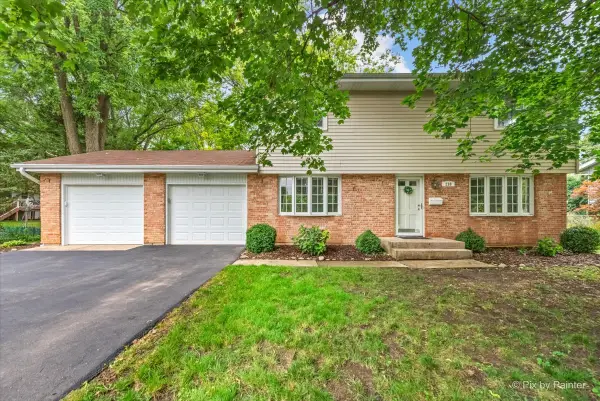 $339,108Active4 beds 2 baths1,598 sq. ft.
$339,108Active4 beds 2 baths1,598 sq. ft.210 Simpson Street, Geneva, IL 60134
MLS# 12430653Listed by: KELLER WILLIAMS INSPIRE - GENEVA - Open Sun, 12 to 2pmNew
 $489,900Active4 beds 3 baths2,200 sq. ft.
$489,900Active4 beds 3 baths2,200 sq. ft.39W389 W Burnham Lane, Geneva, IL 60134
MLS# 12434378Listed by: EXP REALTY - GENEVA - Open Sat, 11am to 1pmNew
 $565,000Active4 beds 3 baths2,218 sq. ft.
$565,000Active4 beds 3 baths2,218 sq. ft.2326 Brookway Drive, Geneva, IL 60134
MLS# 12431275Listed by: REDFIN CORPORATION - Open Fri, 5 to 7pmNew
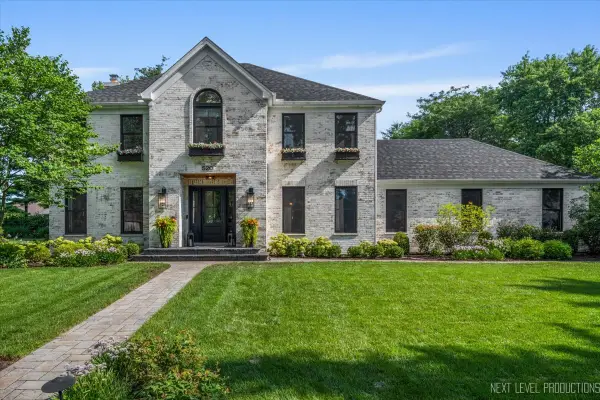 $779,000Active5 beds 4 baths3,992 sq. ft.
$779,000Active5 beds 4 baths3,992 sq. ft.520 George Court, Geneva, IL 60134
MLS# 12430750Listed by: @PROPERTIES CHRISTIE'S INTERNATIONAL REAL ESTATE - New
 $415,000Active3 beds 3 baths1,690 sq. ft.
$415,000Active3 beds 3 baths1,690 sq. ft.2507 Lorraine Circle, Geneva, IL 60134
MLS# 12430826Listed by: COLDWELL BANKER REAL ESTATE GROUP - Open Thu, 5 to 7pmNew
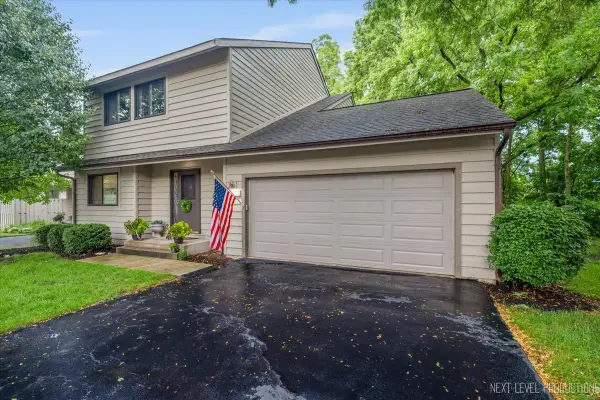 $389,000Active3 beds 3 baths2,048 sq. ft.
$389,000Active3 beds 3 baths2,048 sq. ft.1592 Kirkwood Drive #1592, Geneva, IL 60134
MLS# 12430153Listed by: @PROPERTIES CHRISTIE'S INTERNATIONAL REAL ESTATE - New
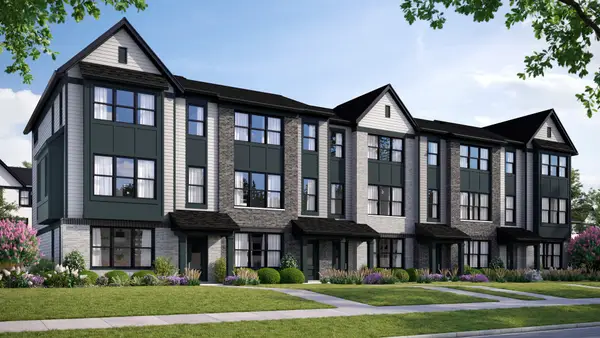 $533,700Active3 beds 3 baths1,954 sq. ft.
$533,700Active3 beds 3 baths1,954 sq. ft.2753 Stone Circle, Geneva, IL 60134
MLS# 12430219Listed by: NATHAN WYNSMA - New
 $461,365Active2 beds 3 baths1,780 sq. ft.
$461,365Active2 beds 3 baths1,780 sq. ft.2751 Stone Circle, Geneva, IL 60134
MLS# 12430223Listed by: NATHAN WYNSMA - New
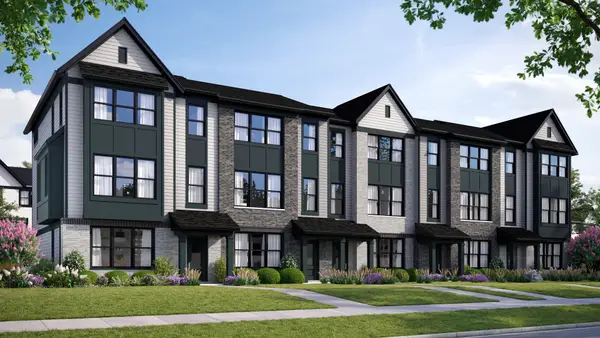 $461,860Active2 beds 3 baths1,780 sq. ft.
$461,860Active2 beds 3 baths1,780 sq. ft.2749 Stone Circle, Geneva, IL 60134
MLS# 12430233Listed by: NATHAN WYNSMA

