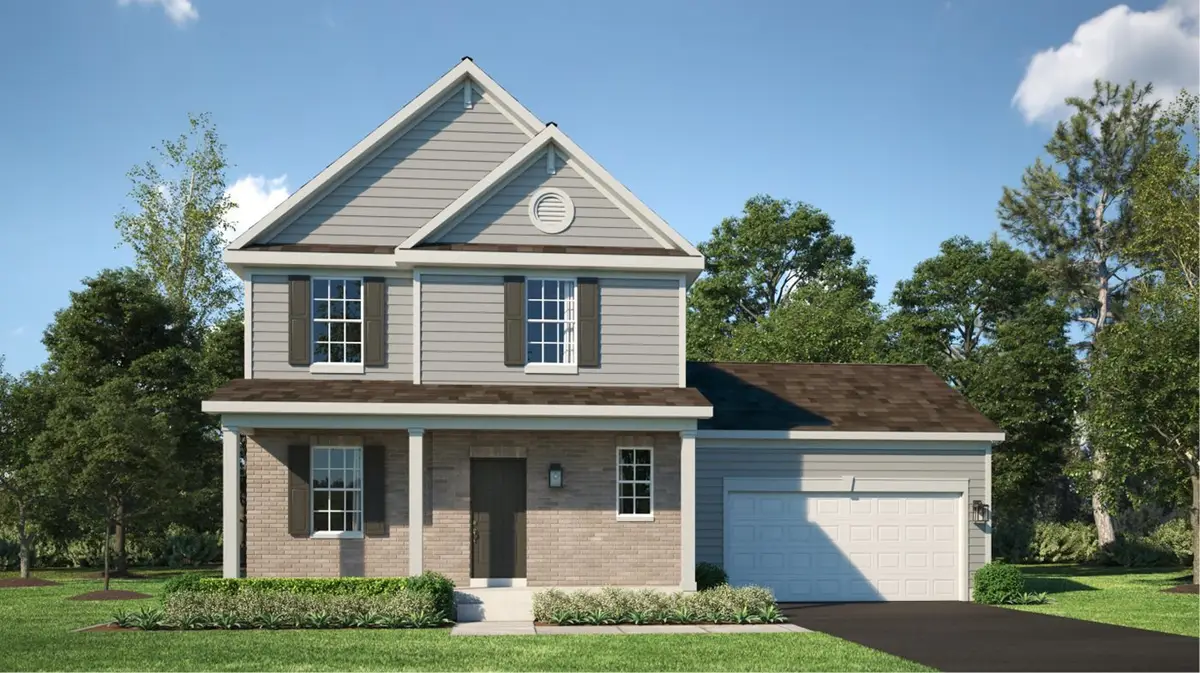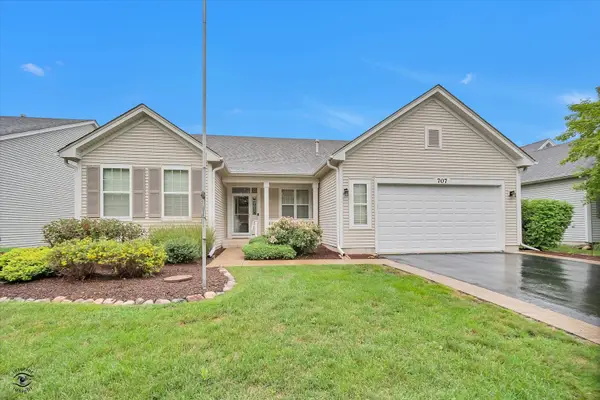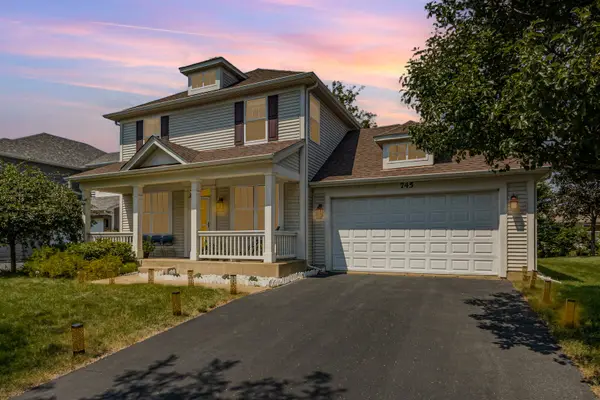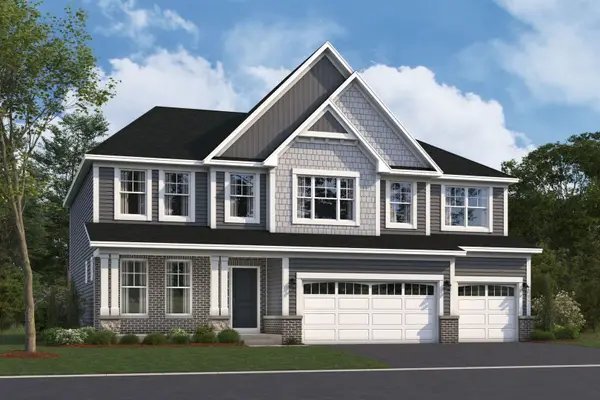365 Danforth Drive, Oswego, IL 60543
Local realty services provided by:Results Realty ERA Powered

365 Danforth Drive,Oswego, IL 60543
$476,540
- 4 Beds
- 3 Baths
- - sq. ft.
- Single family
- Sold
Listed by:marcie robinson
Office:@properties christie's international real estate
MLS#:12194080
Source:MLSNI
Sorry, we are unable to map this address
Price summary
- Price:$476,540
- Monthly HOA dues:$40
About this home
THE WAIT IS OVER! THE HIGHLY ANTICIPATED HUDSON POINTE II IS NOW OPEN! Introducing the Hawthorne - a stylish and open-concept floor plan that checks every box for modern living. At the heart of the home is a gourmet kitchen, featuring a luxurious quartz island with seating, seamlessly flowing into the breakfast area and spacious family room-perfect for entertaining and everyday comfort. For added privacy, a functional study is tucked away, creating the ideal space for work or relaxation.Upstairs, retreat to the serene owner's suite, complete with a spa-like bath and an expansive walk-in closet. Three additional spacious bedrooms and a second full bath complete the upper level, ensuring plenty of room for family and guests. The home also boasts a full basement, offering endless possibilities for future expansion. This is your chance to own a brand-new home with a warranty in the desirable Oswego area, conveniently located near shopping, dining, and highly rated 308 schools. Homesite 14 ** (Photos may not depict actual options and features in the home).
Contact an agent
Home facts
- Year built:2025
- Listing Id #:12194080
- Added:191 day(s) ago
- Updated:August 14, 2025 at 06:38 PM
Rooms and interior
- Bedrooms:4
- Total bathrooms:3
- Full bathrooms:2
- Half bathrooms:1
Heating and cooling
- Cooling:Central Air
- Heating:Natural Gas
Structure and exterior
- Roof:Asphalt
- Year built:2025
Schools
- High school:Oswego East High School
- Middle school:Murphy Junior High School
- Elementary school:Southbury Elementary School
Utilities
- Water:Public
- Sewer:Public Sewer
Finances and disclosures
- Price:$476,540
New listings near 365 Danforth Drive
- New
 $425,000Active4 beds 4 baths2,139 sq. ft.
$425,000Active4 beds 4 baths2,139 sq. ft.216 River Mist Court, Oswego, IL 60543
MLS# 12432412Listed by: BAIRD & WARNER - New
 $245,000Active2 beds 3 baths1,392 sq. ft.
$245,000Active2 beds 3 baths1,392 sq. ft.203 Canterbury Court, Oswego, IL 60543
MLS# 12446025Listed by: COLDWELL BANKER REALTY - New
 $400,000Active2 beds 2 baths2,006 sq. ft.
$400,000Active2 beds 2 baths2,006 sq. ft.707 Bohannon Circle, Oswego, IL 60543
MLS# 12437227Listed by: PLATINUM PARTNERS REALTORS - New
 $399,900Active2 beds 2 baths2,006 sq. ft.
$399,900Active2 beds 2 baths2,006 sq. ft.711 Bohannon Circle, Oswego, IL 60543
MLS# 12443343Listed by: JOHN GREENE, REALTOR - New
 $450,000Active2 beds 1 baths1,200 sq. ft.
$450,000Active2 beds 1 baths1,200 sq. ft.34 N Adams Street, Oswego, IL 60543
MLS# 12443239Listed by: BERKSHIRE HATHAWAY HOMESERVICES CHICAGO - Open Sat, 11am to 1pmNew
 $565,000Active4 beds 3 baths3,168 sq. ft.
$565,000Active4 beds 3 baths3,168 sq. ft.220 Julep Avenue, Oswego, IL 60543
MLS# 12444342Listed by: EXP REALTY - Open Sun, 11:30am to 2:30pmNew
 $599,900Active4 beds 3 baths3,317 sq. ft.
$599,900Active4 beds 3 baths3,317 sq. ft.692 Bonaventure Drive, Oswego, IL 60543
MLS# 12441928Listed by: MODE 1 REAL ESTATE LLC - New
 $159,995Active1 beds 1 baths550 sq. ft.
$159,995Active1 beds 1 baths550 sq. ft.2700 Light Road #205, Oswego, IL 60543
MLS# 12443270Listed by: BEYCOME BROKERAGE REALTY LLC  $469,000Pending3 beds 3 baths2,404 sq. ft.
$469,000Pending3 beds 3 baths2,404 sq. ft.745 Market Drive, Oswego, IL 60543
MLS# 12440196Listed by: INNOVATED REALTY SOLUTIONS- New
 $657,310Active4 beds 3 baths3,342 sq. ft.
$657,310Active4 beds 3 baths3,342 sq. ft.860 Preston Court, Oswego, IL 60543
MLS# 12442303Listed by: LITTLE REALTY
