4213 Steam Mill Court, Oswego, IL 60543
Local realty services provided by:ERA Naper Realty
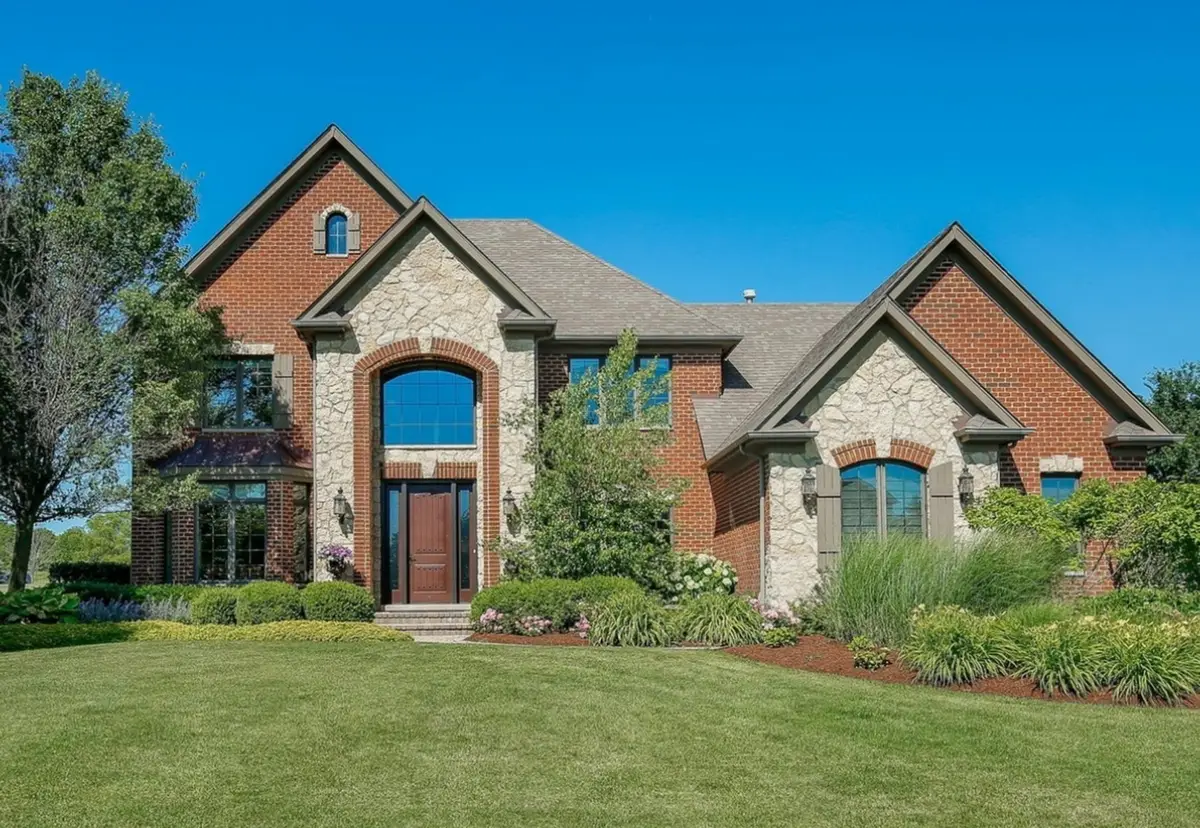


4213 Steam Mill Court,Oswego, IL 60543
$759,900
- 4 Beds
- 4 Baths
- 3,260 sq. ft.
- Single family
- Pending
Listed by:vicki morice
Office:keller williams infinity
MLS#:12402003
Source:MLSNI
Price summary
- Price:$759,900
- Price per sq. ft.:$233.1
- Monthly HOA dues:$41.67
About this home
Beautiful custom-built home tucked away on an almost 1-acre cul-de-sac lot in the sought-after Henneberry Woods neighborhood, with preserve areas on two sides offering exceptional privacy and scenic surroundings. This home stands out with incredible curb appeal, thanks to professional landscaping and classic design. Step through the custom 7'6" front door into a thoughtfully crafted interior featuring solid core doors on the main level, an impressive two-story foyer, 9-foot ceilings, arched doorways, crown molding, and oversized baseboards. The spacious kitchen is ideal for entertaining, showcasing a large island with recessed lighting, Brakur cabinetry, level 5 granite countertops, and stainless steel appliances. It flows seamlessly into a bright sunroom with gorgeous views of the expansive, tree-lined backyard. The family room offers warmth and character with hand-scraped walnut floors, a vaulted beamed ceiling, and a stunning floor-to-ceiling stone fireplace. A full bathroom is conveniently located next to a versatile private office or 5th bedroom on the main level-perfect for guests or an in-law suite. Formal living and dining rooms provide additional space for gathering and entertaining. Upstairs, the luxurious primary suite features a fireplace, sitting area, cathedral ceiling, and Hunter Douglas automatic blinds. The en suite bath includes a whirlpool tub, separate shower, double vanity, and both a large and a smaller walk-in closet. Bedrooms two and three share a Jack and Jill bathroom with a double vanity, while bedroom four offers its own private bathroom. Additional highlights include a deep-pour full basement, sprinkler system, fenced yard, private paver patio, and access to neighborhood walking and biking trails. Enjoy peaceful country living with the added feature of a nearby fishing pond and a friendly community. Move-in ready with a quick close possible-don't miss your chance to enjoy summer in this exceptional home!
Contact an agent
Home facts
- Year built:2007
- Listing Id #:12402003
- Added:39 day(s) ago
- Updated:August 13, 2025 at 07:39 AM
Rooms and interior
- Bedrooms:4
- Total bathrooms:4
- Full bathrooms:4
- Living area:3,260 sq. ft.
Heating and cooling
- Cooling:Central Air
- Heating:Natural Gas
Structure and exterior
- Roof:Asphalt
- Year built:2007
- Building area:3,260 sq. ft.
- Lot area:0.77 Acres
Schools
- High school:Oswego High School
- Middle school:Traughber Junior High School
- Elementary school:Hunt Club Elementary School
Finances and disclosures
- Price:$759,900
- Price per sq. ft.:$233.1
- Tax amount:$16,773 (2023)
New listings near 4213 Steam Mill Court
- New
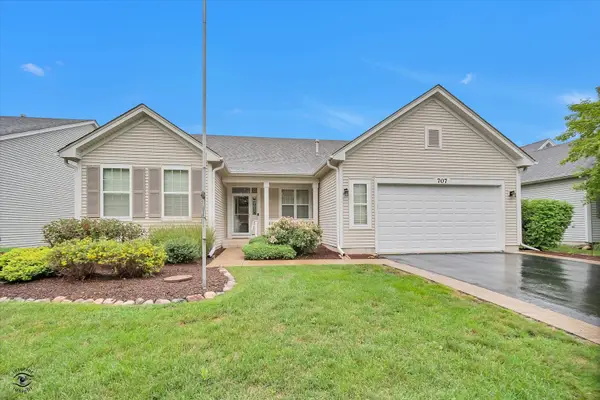 $400,000Active2 beds 2 baths2,006 sq. ft.
$400,000Active2 beds 2 baths2,006 sq. ft.707 Bohannon Circle, Oswego, IL 60543
MLS# 12437227Listed by: PLATINUM PARTNERS REALTORS - New
 $399,900Active2 beds 2 baths2,006 sq. ft.
$399,900Active2 beds 2 baths2,006 sq. ft.711 Bohannon Circle, Oswego, IL 60543
MLS# 12443343Listed by: JOHN GREENE, REALTOR - New
 $450,000Active2 beds 1 baths1,200 sq. ft.
$450,000Active2 beds 1 baths1,200 sq. ft.34 N Adams Street, Oswego, IL 60543
MLS# 12443239Listed by: BERKSHIRE HATHAWAY HOMESERVICES CHICAGO - New
 $565,000Active4 beds 3 baths3,168 sq. ft.
$565,000Active4 beds 3 baths3,168 sq. ft.220 Julep Avenue, Oswego, IL 60543
MLS# 12444342Listed by: EXP REALTY - Open Sun, 11:30am to 2:30pmNew
 $599,900Active4 beds 3 baths3,317 sq. ft.
$599,900Active4 beds 3 baths3,317 sq. ft.692 Bonaventure Drive, Oswego, IL 60543
MLS# 12441928Listed by: MODE 1 REAL ESTATE LLC - New
 $159,995Active1 beds 1 baths550 sq. ft.
$159,995Active1 beds 1 baths550 sq. ft.2700 Light Road #205, Oswego, IL 60543
MLS# 12443270Listed by: BEYCOME BROKERAGE REALTY LLC 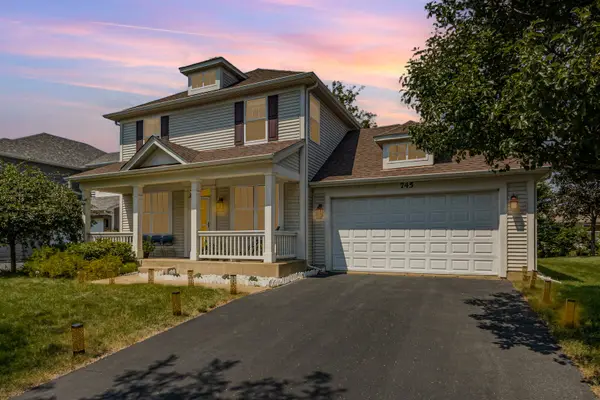 $469,000Pending3 beds 3 baths2,404 sq. ft.
$469,000Pending3 beds 3 baths2,404 sq. ft.745 Market Drive, Oswego, IL 60543
MLS# 12440196Listed by: INNOVATED REALTY SOLUTIONS- New
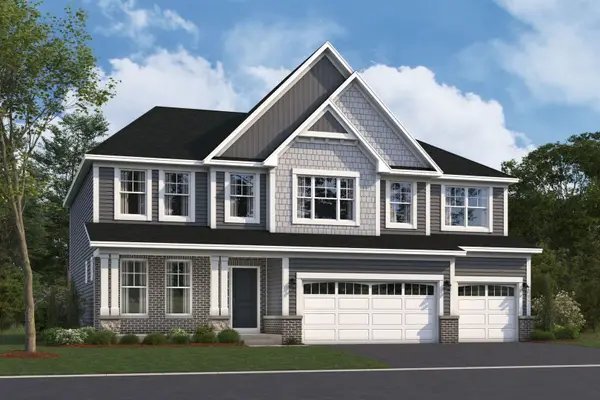 $657,310Active4 beds 3 baths3,342 sq. ft.
$657,310Active4 beds 3 baths3,342 sq. ft.860 Preston Court, Oswego, IL 60543
MLS# 12442303Listed by: LITTLE REALTY - New
 $678,530Active4 beds 3 baths3,145 sq. ft.
$678,530Active4 beds 3 baths3,145 sq. ft.215 Willington Way, Oswego, IL 60543
MLS# 12442286Listed by: LITTLE REALTY - New
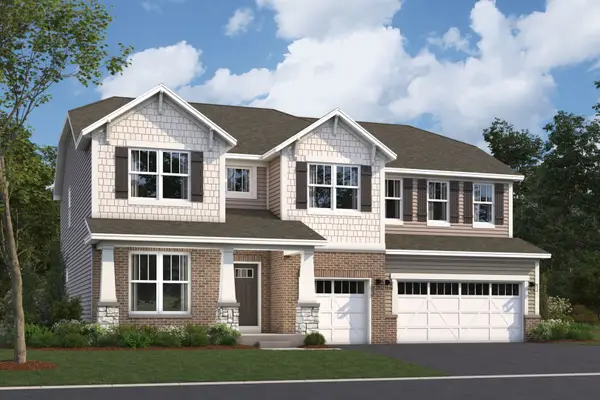 $700,640Active4 beds 3 baths3,145 sq. ft.
$700,640Active4 beds 3 baths3,145 sq. ft.703 Pomfret Court, Oswego, IL 60543
MLS# 12442293Listed by: LITTLE REALTY
