53 Abbeyfeale Drive, Oswego, IL 60543
Local realty services provided by:ERA Naper Realty
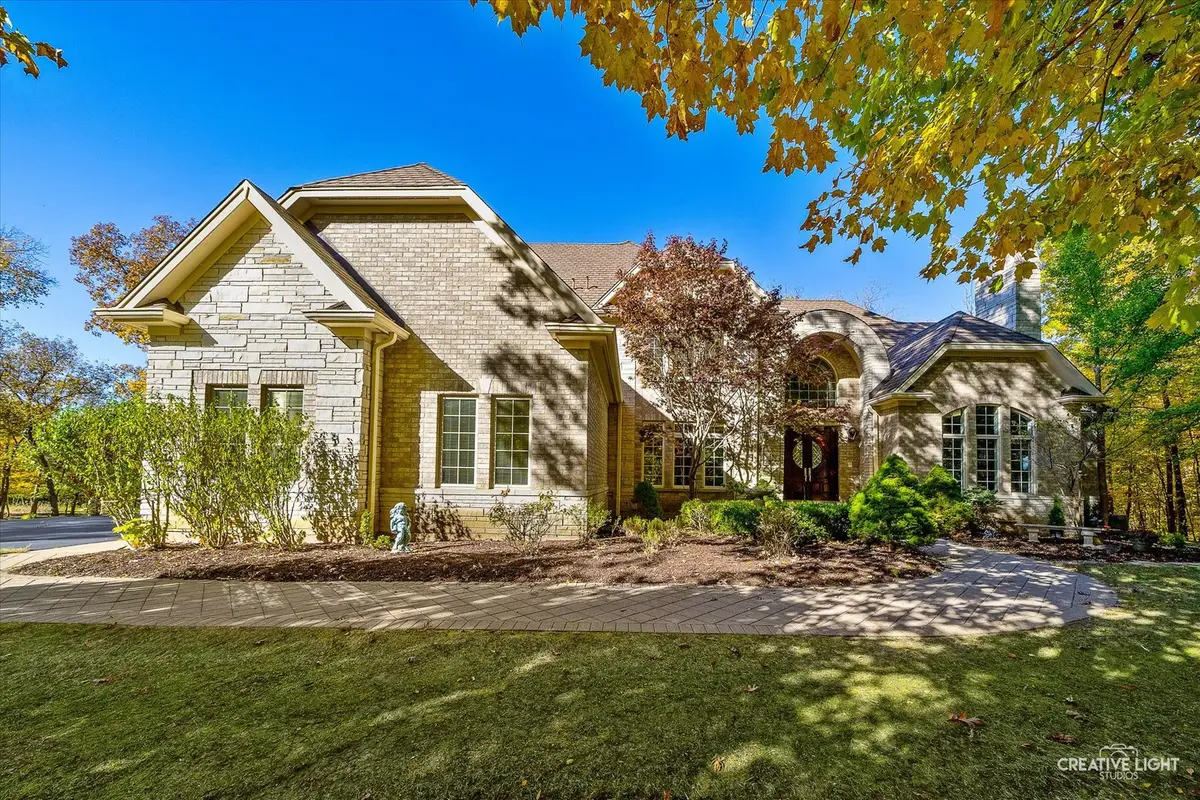

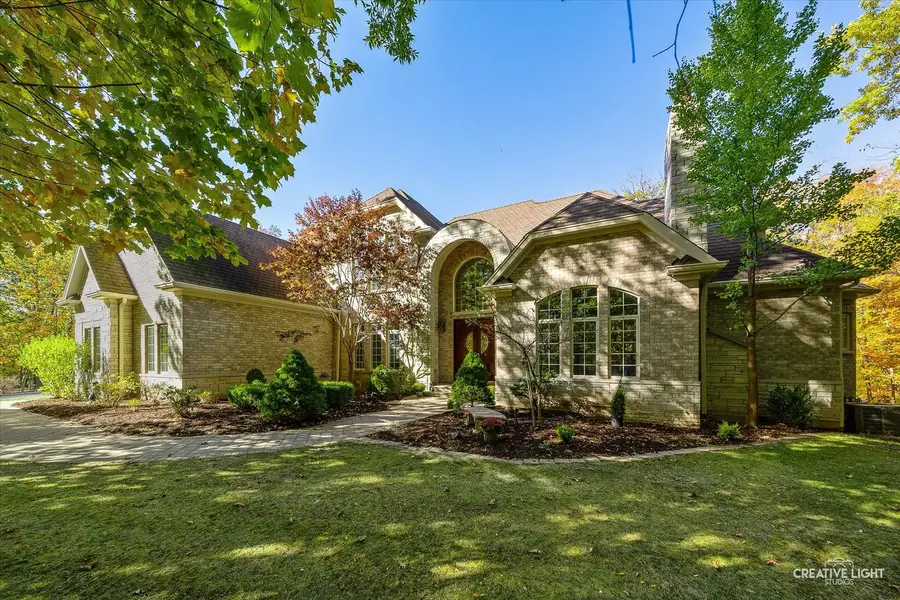
53 Abbeyfeale Drive,Oswego, IL 60543
$1,285,000
- 5 Beds
- 7 Baths
- 7,642 sq. ft.
- Single family
- Active
Listed by:adam stary
Office:exp realty
MLS#:12371365
Source:MLSNI
Price summary
- Price:$1,285,000
- Price per sq. ft.:$168.15
About this home
This one of a kind, breathtaking 3-acre property, perfectly blends privacy, luxury and nature. Featuring an expansive floor plan with abundant natural light, marble and hardwood flooring, crown molding and elegant finishes throughout, no details were spared! The kitchen is a chef's dream with high-end appliances, granite countertops, huge island with double sink, breakfast bar and ample cabinet space. The light and bright breakfast area includes a striking chandelier and sliding glass doors leading to wrap around deck. The stunning 2 story family room is a complete showstopper with soaring cathedral ceiling, marble fireplace, and a wall of windows with spectacular views. The inviting living room is truly where warmth and comfort meet style with the focal point being a cozy fireplace, perfect for creating an inviting ambiance on chilly nights. Beautiful first floor master suite offers a serene escape with spa-like master bath, walk in closet and glass paned double doors to deck featuring views of the picturesque grounds. Upstairs features 3 more spacious bedrooms, all with walk-in closets and full bathrooms. The beautifully designed office blends functionality with style, boasting custom shelving maximizing storage while adding a touch of elegance. The full finished walkout basement truly offers a space with it all and is perfect for an in-law arrangement or hosting friends and family. Including a rec area with wet bar, built in shelving, stone fireplace, and wall to wall sliding glass doors. A full 2nd kitchen, 5th bedroom or gaming room, a cozy theater room equipped with plush seating and your own private sauna, perfect for relaxation and rejuvenation! Step outside to your own private oasis of tranquility featuring mature trees, brick paver patio, walkways and open spaces, ideal for entertaining. The spectacular enclosed gazebo includes electrical and metal automatic shutters- perfect for year-round enjoyment, this unique space offers a cozy retreat for relaxing, entertaining, or simply soaking in the serene surroundings. Other features include a convenient in-ground sprinkler system, 3-car garage with car lift, CertainTeed Carriage House Shingles, laundry room with newer washer/dryer and four distinct HVAC zones for optimal climate control throughout the entire home! Additional acreage available to make this already private estate even more secluded. Properties like this don't come around often, don't miss the chance to make this one yours!
Contact an agent
Home facts
- Year built:2002
- Listing Id #:12371365
- Added:220 day(s) ago
- Updated:August 13, 2025 at 10:47 AM
Rooms and interior
- Bedrooms:5
- Total bathrooms:7
- Full bathrooms:5
- Half bathrooms:2
- Living area:7,642 sq. ft.
Heating and cooling
- Cooling:Central Air, Zoned
- Heating:Forced Air, Natural Gas
Structure and exterior
- Year built:2002
- Building area:7,642 sq. ft.
- Lot area:3 Acres
Schools
- High school:Oswego High School
- Middle school:Traughber Junior High School
- Elementary school:Hunt Club Elementary School
Finances and disclosures
- Price:$1,285,000
- Price per sq. ft.:$168.15
- Tax amount:$13,165 (2023)
New listings near 53 Abbeyfeale Drive
- New
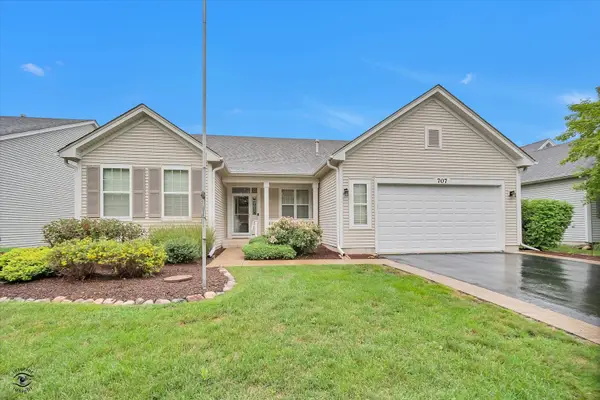 $400,000Active2 beds 2 baths2,006 sq. ft.
$400,000Active2 beds 2 baths2,006 sq. ft.707 Bohannon Circle, Oswego, IL 60543
MLS# 12437227Listed by: PLATINUM PARTNERS REALTORS - New
 $399,900Active2 beds 2 baths2,006 sq. ft.
$399,900Active2 beds 2 baths2,006 sq. ft.711 Bohannon Circle, Oswego, IL 60543
MLS# 12443343Listed by: JOHN GREENE, REALTOR - New
 $450,000Active2 beds 1 baths1,200 sq. ft.
$450,000Active2 beds 1 baths1,200 sq. ft.34 N Adams Street, Oswego, IL 60543
MLS# 12443239Listed by: BERKSHIRE HATHAWAY HOMESERVICES CHICAGO - New
 $565,000Active4 beds 3 baths3,168 sq. ft.
$565,000Active4 beds 3 baths3,168 sq. ft.220 Julep Avenue, Oswego, IL 60543
MLS# 12444342Listed by: EXP REALTY - Open Sun, 11:30am to 2:30pmNew
 $599,900Active4 beds 3 baths3,317 sq. ft.
$599,900Active4 beds 3 baths3,317 sq. ft.692 Bonaventure Drive, Oswego, IL 60543
MLS# 12441928Listed by: MODE 1 REAL ESTATE LLC - New
 $159,995Active1 beds 1 baths550 sq. ft.
$159,995Active1 beds 1 baths550 sq. ft.2700 Light Road #205, Oswego, IL 60543
MLS# 12443270Listed by: BEYCOME BROKERAGE REALTY LLC 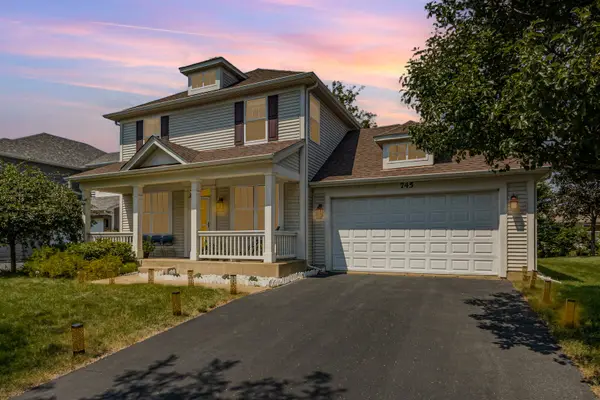 $469,000Pending3 beds 3 baths2,404 sq. ft.
$469,000Pending3 beds 3 baths2,404 sq. ft.745 Market Drive, Oswego, IL 60543
MLS# 12440196Listed by: INNOVATED REALTY SOLUTIONS- New
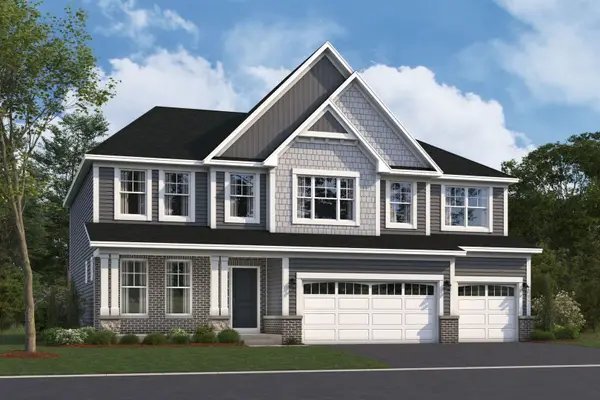 $657,310Active4 beds 3 baths3,342 sq. ft.
$657,310Active4 beds 3 baths3,342 sq. ft.860 Preston Court, Oswego, IL 60543
MLS# 12442303Listed by: LITTLE REALTY - New
 $678,530Active4 beds 3 baths3,145 sq. ft.
$678,530Active4 beds 3 baths3,145 sq. ft.215 Willington Way, Oswego, IL 60543
MLS# 12442286Listed by: LITTLE REALTY - New
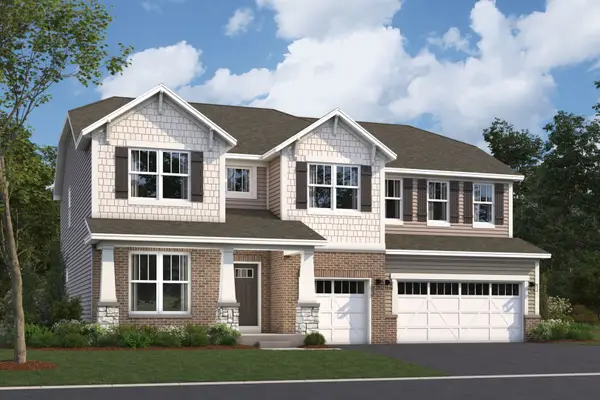 $700,640Active4 beds 3 baths3,145 sq. ft.
$700,640Active4 beds 3 baths3,145 sq. ft.703 Pomfret Court, Oswego, IL 60543
MLS# 12442293Listed by: LITTLE REALTY
