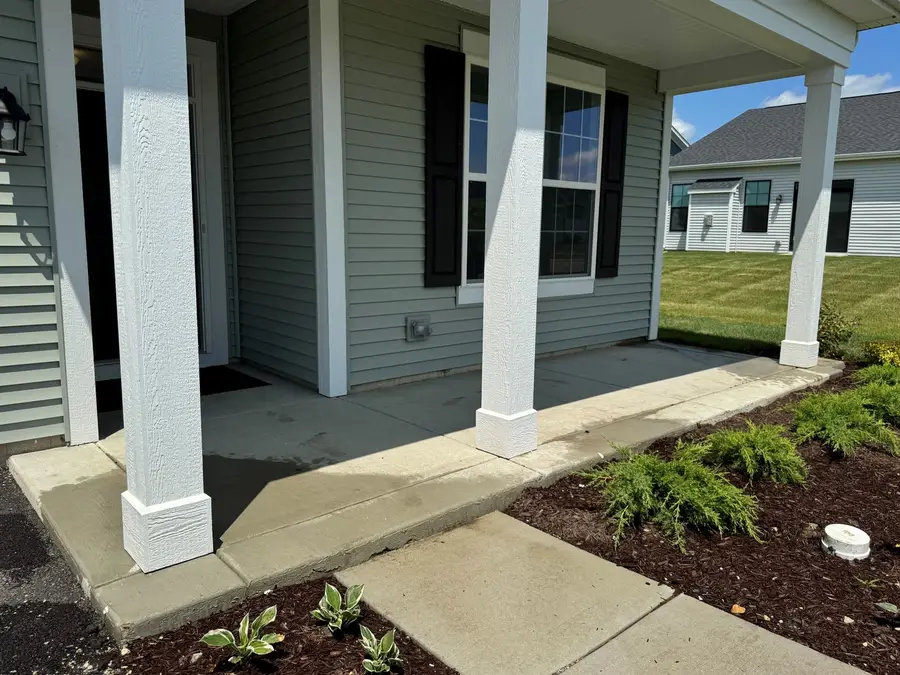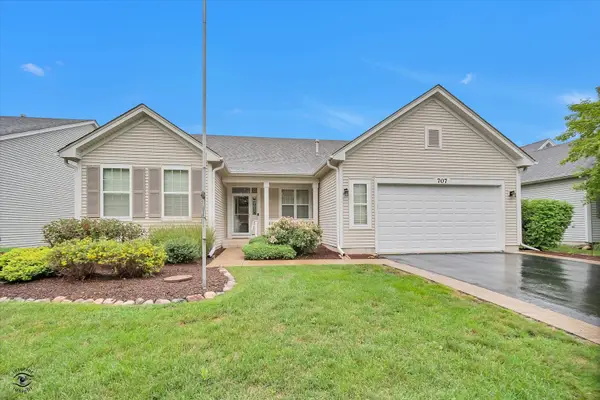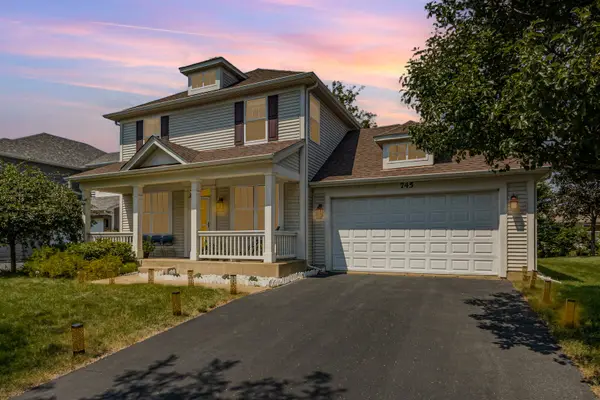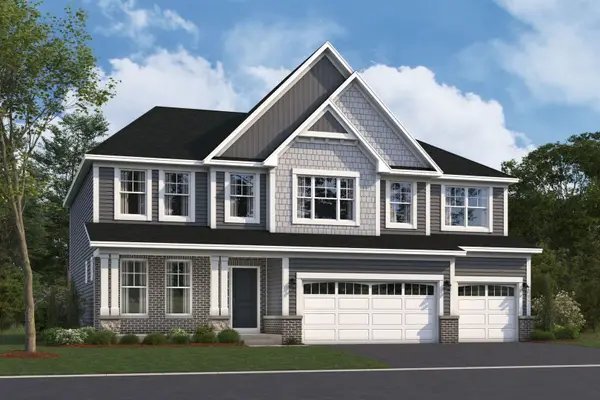713 Alberta Avenue, Oswego, IL 60543
Local realty services provided by:ERA Naper Realty



713 Alberta Avenue,Oswego, IL 60543
$429,990
- 2 Beds
- 2 Baths
- 1,938 sq. ft.
- Single family
- Pending
Listed by:linda little
Office:little realty
MLS#:12349995
Source:MLSNI
Price summary
- Price:$429,990
- Price per sq. ft.:$221.87
- Monthly HOA dues:$176
About this home
*Below Market Interest Rate Available for Qualified Buyers* We're thrilled to introduce the Ellison, a new ranch-style floorplan! Step up onto the covered front porch and through the front door, where an open sightline into the open concept awaits. A bedroom and full bathroom are tucked right off the foyer with a flex room just steps away. A small hallway just across from the flex room leads you into a spacious laundry room, designed with your needs in mind. The well-equipped kitchen comes with an island that overlooks both the dining room and the family room. It's easy to spend quality time with family in a setup like this one! Natural light pours into this main floor through the 5 large windows along the back walls, creating a cozy and comfortable space. The owner's suite sits off on its on private hallway, complete with an en-suite bathroom and walk-in closet. Keeping convenience top-of-mind, we've included 2 sinks in this owner's bath and a roomy water closet. Broker must be present at clients first visit to any M/I Homes community. Lot 316
Contact an agent
Home facts
- Year built:2025
- Listing Id #:12349995
- Added:227 day(s) ago
- Updated:August 13, 2025 at 07:45 AM
Rooms and interior
- Bedrooms:2
- Total bathrooms:2
- Full bathrooms:2
- Living area:1,938 sq. ft.
Heating and cooling
- Cooling:Central Air
- Heating:Forced Air, Natural Gas
Structure and exterior
- Roof:Asphalt
- Year built:2025
- Building area:1,938 sq. ft.
Schools
- High school:Oswego High School
- Middle school:Traughber Junior High School
- Elementary school:Southbury Elementary School
Utilities
- Sewer:Public Sewer
Finances and disclosures
- Price:$429,990
- Price per sq. ft.:$221.87
New listings near 713 Alberta Avenue
- Open Sat, 12 to 2pmNew
 $425,000Active4 beds 4 baths2,139 sq. ft.
$425,000Active4 beds 4 baths2,139 sq. ft.216 River Mist Court, Oswego, IL 60543
MLS# 12432412Listed by: BAIRD & WARNER - New
 $245,000Active2 beds 3 baths1,392 sq. ft.
$245,000Active2 beds 3 baths1,392 sq. ft.203 Canterbury Court, Oswego, IL 60543
MLS# 12446025Listed by: COLDWELL BANKER REALTY - New
 $400,000Active2 beds 2 baths2,006 sq. ft.
$400,000Active2 beds 2 baths2,006 sq. ft.707 Bohannon Circle, Oswego, IL 60543
MLS# 12437227Listed by: PLATINUM PARTNERS REALTORS - New
 $399,900Active2 beds 2 baths2,006 sq. ft.
$399,900Active2 beds 2 baths2,006 sq. ft.711 Bohannon Circle, Oswego, IL 60543
MLS# 12443343Listed by: JOHN GREENE, REALTOR - New
 $450,000Active2 beds 1 baths1,200 sq. ft.
$450,000Active2 beds 1 baths1,200 sq. ft.34 N Adams Street, Oswego, IL 60543
MLS# 12443239Listed by: BERKSHIRE HATHAWAY HOMESERVICES CHICAGO - Open Sat, 11am to 1pmNew
 $565,000Active4 beds 3 baths3,168 sq. ft.
$565,000Active4 beds 3 baths3,168 sq. ft.220 Julep Avenue, Oswego, IL 60543
MLS# 12444342Listed by: EXP REALTY - Open Sun, 11:30am to 2:30pmNew
 $599,900Active4 beds 3 baths3,317 sq. ft.
$599,900Active4 beds 3 baths3,317 sq. ft.692 Bonaventure Drive, Oswego, IL 60543
MLS# 12441928Listed by: MODE 1 REAL ESTATE LLC - New
 $159,995Active1 beds 1 baths550 sq. ft.
$159,995Active1 beds 1 baths550 sq. ft.2700 Light Road #205, Oswego, IL 60543
MLS# 12443270Listed by: BEYCOME BROKERAGE REALTY LLC  $469,000Pending3 beds 3 baths2,404 sq. ft.
$469,000Pending3 beds 3 baths2,404 sq. ft.745 Market Drive, Oswego, IL 60543
MLS# 12440196Listed by: INNOVATED REALTY SOLUTIONS- New
 $657,310Active4 beds 3 baths3,342 sq. ft.
$657,310Active4 beds 3 baths3,342 sq. ft.860 Preston Court, Oswego, IL 60543
MLS# 12442303Listed by: LITTLE REALTY
