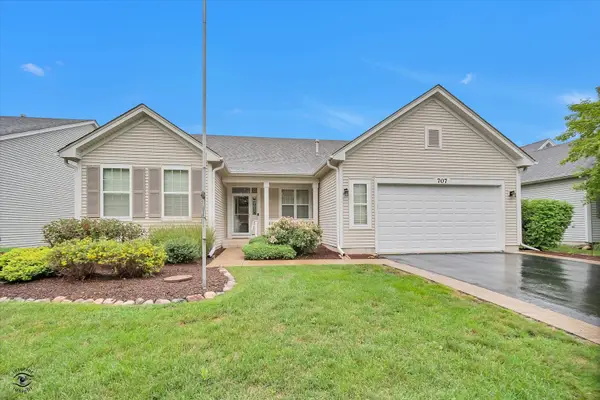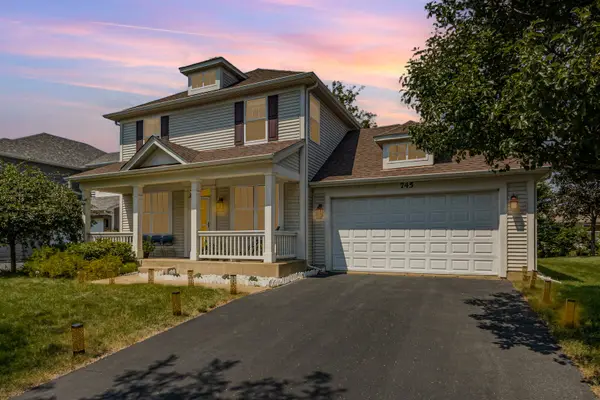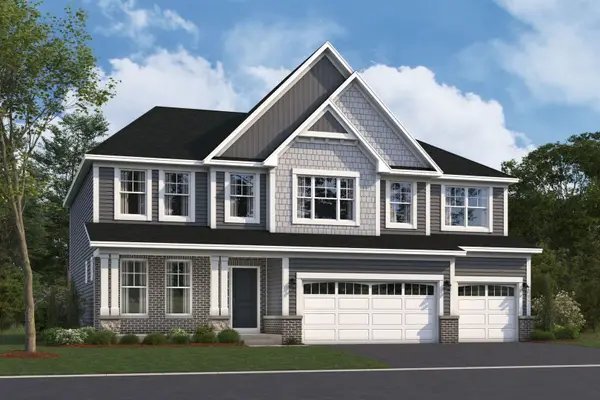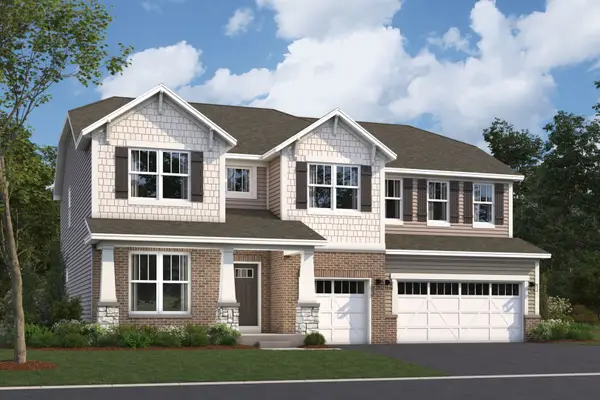7500 Us Highway 34, Oswego, IL 60543
Local realty services provided by:ERA Naper Realty



7500 Us Highway 34,Oswego, IL 60543
$774,900
- 3 Beds
- 3 Baths
- 3,184 sq. ft.
- Single family
- Pending
Listed by:jeanne delafuente gamage
Office:keller williams infinity
MLS#:12415617
Source:MLSNI
Price summary
- Price:$774,900
- Price per sq. ft.:$243.37
About this home
STUNNING!!! REMODELED HOME WITH WATER VIEWS!!! This One of a Kind Property has been Updated and is Move-In Ready. This home sits on 1.86 acres of land with 42' of Fox River frontage and has magnificent mature oak trees! What a Remarkable Kitchen with Tons of Counter Space, Custom Cabinets, Quartz Countertops, Farmhouse Sink, Island with Seating, Canned and Pendant Lighting, Stainless Steel Appliances, Hardwood Floors and Pantry Closets. The first floor Laundry Closet has Custom Barn Doors and utility sink. The large Living Room has an Updated Fireplace Mantel and Hearth, Updated Lighting and Hardwood Floors. The Dining Room includes a Decorative Beam in the Ceiling, with Sliding Glass doors to the Expansive (20'x30') Deck. Perfect for Entertaining!!! The first floor also includes an Office Space with a Cedar Mantel and Trim and Expansive Sun Room. The Sun Room is an Amazing Space to hold Family Gatherings and has Luxury Vinyl Flooring, Bar Area and PTAC unit. The Master Bedroom Suite was Re-Designed to include a Custom Built Walk-In Closet and Master Bathroom with Dual Vanity, Soaking Tub, Large Glass Walk-In Shower with Ceramic Tile. The Second Floor has an Updated Guest Bathroom and Two Nice Sized Bedrooms. The Hardwood Floors in the stairway, hallway and two bedrooms have been refinished. The Basement has a finished Recreation Room with a Franklin Stove that conveys and a huge Storage Area. The Outdoor Space is Something Special: There is a total of Four and a Half Car Garage spaces which includes: an Attached Two Car garage, plus a Detached Heated Two and a Half Car Garage. In addition a Shed is located in the back yard that is perfect storing all of your lawn equipment. Extensive Landscaping has been completed including a Firepit plus and an additional Brick Paver Patio Sitting Area by the River. The Roof was Replaced in 2024. All Kitchen Appliances were replaced in 2020. Hot Water Heater 2021. Water Treatment System 2020. Water Softener 2023. The Central A/C was replaced by the previous owner in 2019 and the furnace in 2012. Driveway has been repaved.
Contact an agent
Home facts
- Year built:1960
- Listing Id #:12415617
- Added:35 day(s) ago
- Updated:August 13, 2025 at 07:45 AM
Rooms and interior
- Bedrooms:3
- Total bathrooms:3
- Full bathrooms:2
- Half bathrooms:1
- Living area:3,184 sq. ft.
Heating and cooling
- Cooling:Central Air
- Heating:Forced Air, Natural Gas
Structure and exterior
- Roof:Asphalt
- Year built:1960
- Building area:3,184 sq. ft.
- Lot area:1.86 Acres
Schools
- High school:Yorkville High School
- Middle school:Yorkville Middle School
- Elementary school:Grande Reserve Elementary School
Finances and disclosures
- Price:$774,900
- Price per sq. ft.:$243.37
- Tax amount:$11,195 (2024)
New listings near 7500 Us Highway 34
- New
 $400,000Active2 beds 2 baths2,006 sq. ft.
$400,000Active2 beds 2 baths2,006 sq. ft.707 Bohannon Circle, Oswego, IL 60543
MLS# 12437227Listed by: PLATINUM PARTNERS REALTORS - New
 $399,900Active2 beds 2 baths2,006 sq. ft.
$399,900Active2 beds 2 baths2,006 sq. ft.711 Bohannon Circle, Oswego, IL 60543
MLS# 12443343Listed by: JOHN GREENE, REALTOR - New
 $450,000Active2 beds 1 baths1,200 sq. ft.
$450,000Active2 beds 1 baths1,200 sq. ft.34 N Adams Street, Oswego, IL 60543
MLS# 12443239Listed by: BERKSHIRE HATHAWAY HOMESERVICES CHICAGO - New
 $565,000Active4 beds 3 baths3,168 sq. ft.
$565,000Active4 beds 3 baths3,168 sq. ft.220 Julep Avenue, Oswego, IL 60543
MLS# 12444342Listed by: EXP REALTY - Open Sun, 11:30am to 2:30pmNew
 $599,900Active4 beds 3 baths3,317 sq. ft.
$599,900Active4 beds 3 baths3,317 sq. ft.692 Bonaventure Drive, Oswego, IL 60543
MLS# 12441928Listed by: MODE 1 REAL ESTATE LLC - New
 $159,995Active1 beds 1 baths550 sq. ft.
$159,995Active1 beds 1 baths550 sq. ft.2700 Light Road #205, Oswego, IL 60543
MLS# 12443270Listed by: BEYCOME BROKERAGE REALTY LLC  $469,000Pending3 beds 3 baths2,404 sq. ft.
$469,000Pending3 beds 3 baths2,404 sq. ft.745 Market Drive, Oswego, IL 60543
MLS# 12440196Listed by: INNOVATED REALTY SOLUTIONS- New
 $657,310Active4 beds 3 baths3,342 sq. ft.
$657,310Active4 beds 3 baths3,342 sq. ft.860 Preston Court, Oswego, IL 60543
MLS# 12442303Listed by: LITTLE REALTY - New
 $678,530Active4 beds 3 baths3,145 sq. ft.
$678,530Active4 beds 3 baths3,145 sq. ft.215 Willington Way, Oswego, IL 60543
MLS# 12442286Listed by: LITTLE REALTY - New
 $700,640Active4 beds 3 baths3,145 sq. ft.
$700,640Active4 beds 3 baths3,145 sq. ft.703 Pomfret Court, Oswego, IL 60543
MLS# 12442293Listed by: LITTLE REALTY
