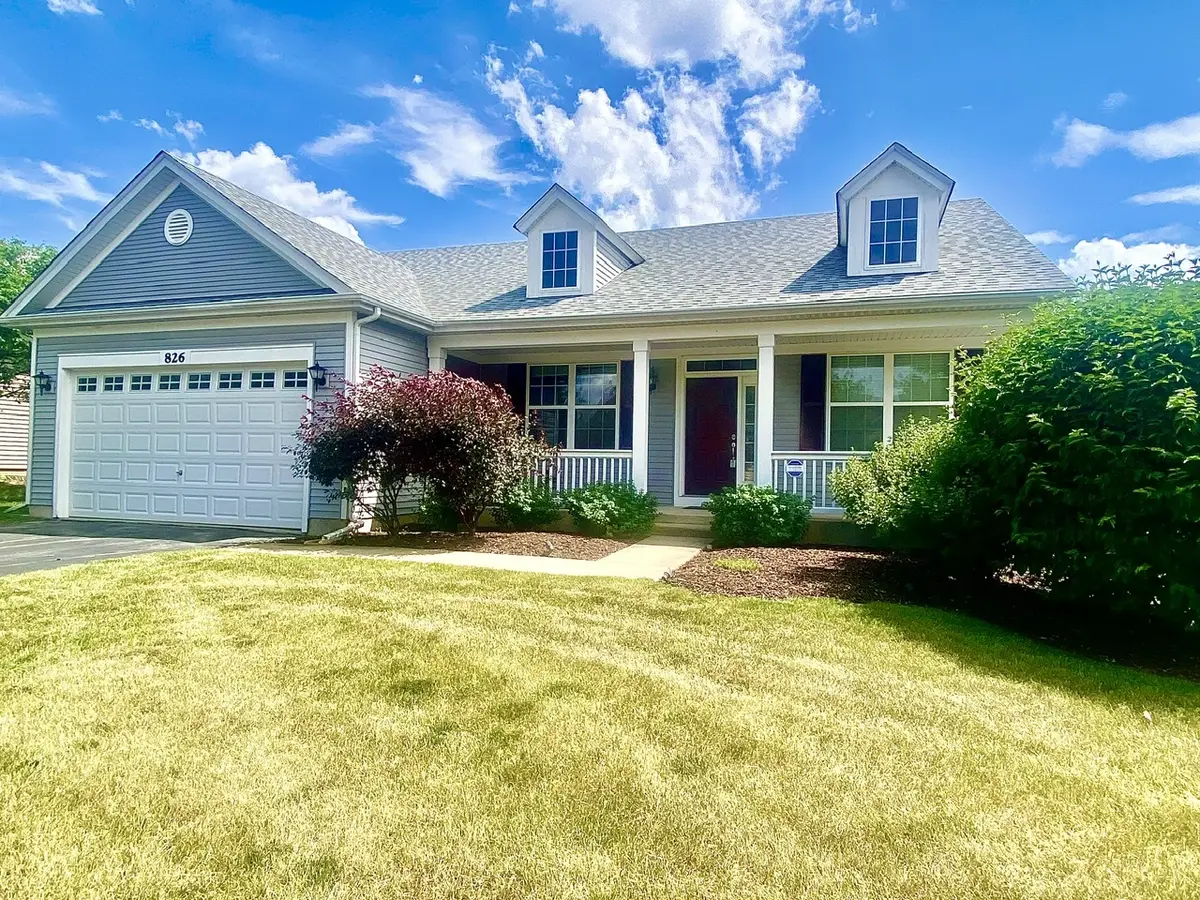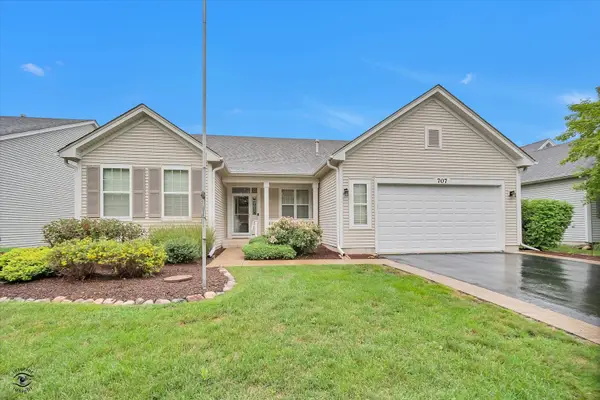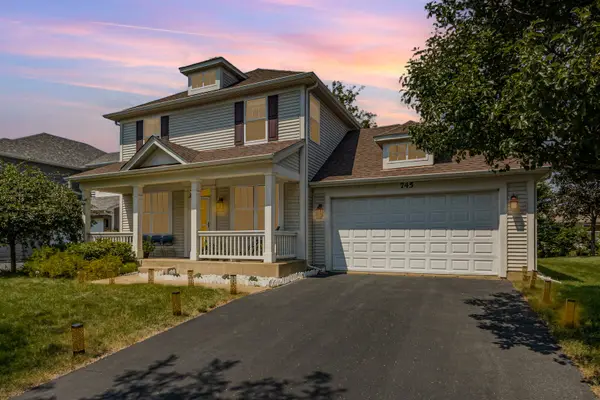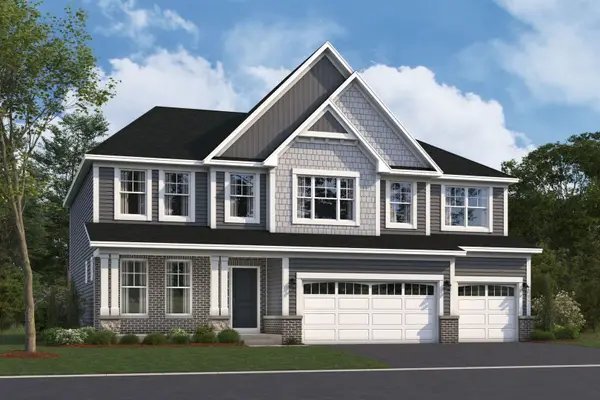826 Bohannon Circle, Oswego, IL 60543
Local realty services provided by:Results Realty ERA Powered

826 Bohannon Circle,Oswego, IL 60543
$390,000
- 3 Beds
- 2 Baths
- - sq. ft.
- Single family
- Sold
Listed by:michelle sather
Office:mode 1 real estate llc.
MLS#:12402652
Source:MLSNI
Sorry, we are unable to map this address
Price summary
- Price:$390,000
- Monthly HOA dues:$105
About this home
Exquisite Steeplechase active adult community home is LOADED with upgrades and MOVE IN READY! Located on a quiet street within walking distance to pool, clubhouse, and exclusive amenities. 9' ceilings in every spacious room. Gorgeous finishes including white 6 panel doors, 42" maple cabinetry in incredible gourmet kitchen, backsplash, stainless steel double oven, built in cooktop, dishwasher, microwave, and pull out shelving. White wood blinds. Lux master en suite upgrade with enormous WIC and spa bath w/separate glass shower, soaker tub, & private loo. Large basement with tons of storage. Main level laundry room so no worries about stairs and lugging around those laundry hampers! Large deck & professional landscaping. Steeplechase is a quaint community located within the heart of Oswego where you will find everything you need less than a mile from home; shops, dining, recreation, historic downtown district, and a quick trek to expressways, train, and 6miles west of Naperville Rt 59 corridor. This home will NOT last long and is turnkey ready/priced to sell fast. Schedule your showing today!
Contact an agent
Home facts
- Year built:2009
- Listing Id #:12402652
- Added:50 day(s) ago
- Updated:August 14, 2025 at 06:38 PM
Rooms and interior
- Bedrooms:3
- Total bathrooms:2
- Full bathrooms:2
Heating and cooling
- Cooling:Central Air
- Heating:Forced Air, Natural Gas
Structure and exterior
- Roof:Asphalt
- Year built:2009
Schools
- High school:Oswego East High School
- Middle school:Plank Junior High School
- Elementary school:Churchill Elementary School
Utilities
- Water:Public
- Sewer:Public Sewer
Finances and disclosures
- Price:$390,000
- Tax amount:$8,274 (2024)
New listings near 826 Bohannon Circle
- New
 $425,000Active4 beds 4 baths2,139 sq. ft.
$425,000Active4 beds 4 baths2,139 sq. ft.216 River Mist Court, Oswego, IL 60543
MLS# 12432412Listed by: BAIRD & WARNER - New
 $245,000Active2 beds 3 baths1,392 sq. ft.
$245,000Active2 beds 3 baths1,392 sq. ft.203 Canterbury Court, Oswego, IL 60543
MLS# 12446025Listed by: COLDWELL BANKER REALTY - New
 $400,000Active2 beds 2 baths2,006 sq. ft.
$400,000Active2 beds 2 baths2,006 sq. ft.707 Bohannon Circle, Oswego, IL 60543
MLS# 12437227Listed by: PLATINUM PARTNERS REALTORS - New
 $399,900Active2 beds 2 baths2,006 sq. ft.
$399,900Active2 beds 2 baths2,006 sq. ft.711 Bohannon Circle, Oswego, IL 60543
MLS# 12443343Listed by: JOHN GREENE, REALTOR - New
 $450,000Active2 beds 1 baths1,200 sq. ft.
$450,000Active2 beds 1 baths1,200 sq. ft.34 N Adams Street, Oswego, IL 60543
MLS# 12443239Listed by: BERKSHIRE HATHAWAY HOMESERVICES CHICAGO - Open Sat, 11am to 1pmNew
 $565,000Active4 beds 3 baths3,168 sq. ft.
$565,000Active4 beds 3 baths3,168 sq. ft.220 Julep Avenue, Oswego, IL 60543
MLS# 12444342Listed by: EXP REALTY - Open Sun, 11:30am to 2:30pmNew
 $599,900Active4 beds 3 baths3,317 sq. ft.
$599,900Active4 beds 3 baths3,317 sq. ft.692 Bonaventure Drive, Oswego, IL 60543
MLS# 12441928Listed by: MODE 1 REAL ESTATE LLC - New
 $159,995Active1 beds 1 baths550 sq. ft.
$159,995Active1 beds 1 baths550 sq. ft.2700 Light Road #205, Oswego, IL 60543
MLS# 12443270Listed by: BEYCOME BROKERAGE REALTY LLC  $469,000Pending3 beds 3 baths2,404 sq. ft.
$469,000Pending3 beds 3 baths2,404 sq. ft.745 Market Drive, Oswego, IL 60543
MLS# 12440196Listed by: INNOVATED REALTY SOLUTIONS- New
 $657,310Active4 beds 3 baths3,342 sq. ft.
$657,310Active4 beds 3 baths3,342 sq. ft.860 Preston Court, Oswego, IL 60543
MLS# 12442303Listed by: LITTLE REALTY
