1709 E Thomas Road, Wheaton, IL 60187
Local realty services provided by:ERA Naper Realty
1709 E Thomas Road,Wheaton, IL 60187
$800,000
- 5 Beds
- 3 Baths
- 2,538 sq. ft.
- Single family
- Active
Upcoming open houses
- Sun, Sep 2801:00 pm - 03:00 pm
Listed by:patricia black
Office:compass
MLS#:12482459
Source:MLSNI
Price summary
- Price:$800,000
- Price per sq. ft.:$315.21
About this home
Welcome to a timeless 5 bedroom, 2.1 bath gem nestled in Wheaton within Glen Ellyn School Districts 41 and 87 boundaries. This classic Colonial home invites you to experience elegance and comfort throughout the over 3,500 square feet of living space. As you step inside, discover an expansive layout featuring five generous bedrooms and two and a half beautifully appointed bathrooms. Each room is designed to offer space, comfort, and warmth, making it perfect for both relaxation and entertainment. Both the Living and Dining Rooms are wonderful for family gatherings and intimate dinners. Large banks of windows with custom plantation shutters and southern exposure ensure plenty of light! The heart of the home features a modern kitchen equipped with top-of-the-line stainless steel appliances, including a Viking Range, Bosch Dishwasher, Island, and Custom Cabinets. The Family Room is graced by a charming gas log fireplace flanked by built-in shelving, offering a warm and inviting atmosphere. Double sliding glass doors allow access to the outdoors and complete this space. Venture into the finished basement, complete with a spacious rec room with plenty of room for family fun! In addition, there is an exercise room, office, and unfinished storage/work room. Outdoor entertainment is effortless with a spacious patio and professionally landscaped yard! There is a built-in flagstone firepit area and raised garden beds. This yard is perfect for al fresco dining or simply enjoying the tranquility of the expansive .43 acre lot. Whether you have a green thumb or dream of creating a serene outdoor retreat, the possibilities are endless. Too many updates to mention! New Driveway, Roof, Furnace, Exterior Doors, W/D. D/W, Ceiling Fans, Light Fixtures, Fresh Paint, newer wood windows, and floors refinished. This home is a must-see for those seeking a blend of classic design and modern amenities. Don't miss the opportunity to call this property your home.
Contact an agent
Home facts
- Year built:1967
- Listing ID #:12482459
- Added:1 day(s) ago
- Updated:September 28, 2025 at 11:40 AM
Rooms and interior
- Bedrooms:5
- Total bathrooms:3
- Full bathrooms:2
- Half bathrooms:1
- Living area:2,538 sq. ft.
Heating and cooling
- Cooling:Central Air
- Heating:Natural Gas
Structure and exterior
- Roof:Asphalt
- Year built:1967
- Building area:2,538 sq. ft.
- Lot area:0.43 Acres
Schools
- High school:Glenbard West High School
- Middle school:Hadley Junior High School
- Elementary school:Churchill Elementary School
Utilities
- Water:Lake Michigan
- Sewer:Public Sewer
Finances and disclosures
- Price:$800,000
- Price per sq. ft.:$315.21
- Tax amount:$13,539 (2024)
New listings near 1709 E Thomas Road
- New
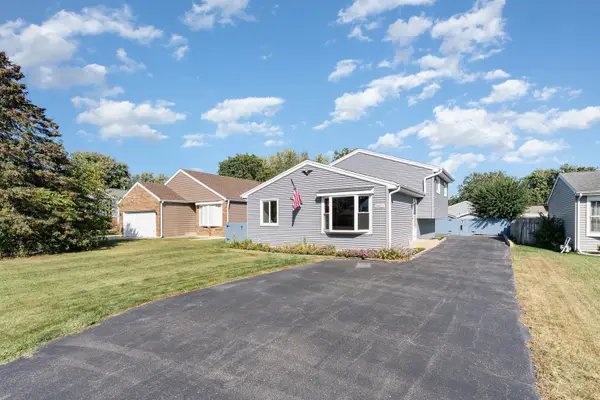 $449,900Active4 beds 2 baths
$449,900Active4 beds 2 bathsS045 Pleasant Hill Road, Wheaton, IL 60187
MLS# 12481966Listed by: O'NEIL PROPERTY GROUP, LLC - New
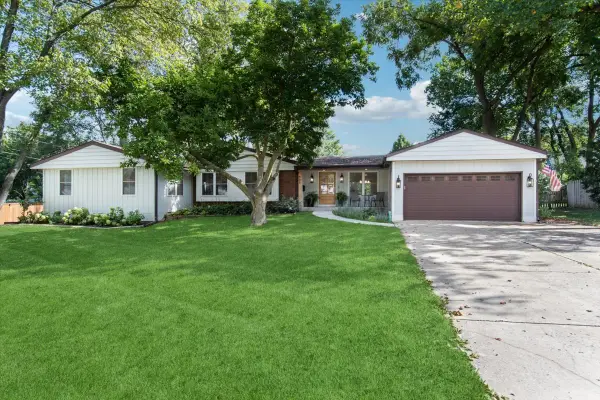 $915,000Active4 beds 4 baths3,000 sq. ft.
$915,000Active4 beds 4 baths3,000 sq. ft.905 Aurora Way, Wheaton, IL 60189
MLS# 12480054Listed by: BAIRD & WARNER - New
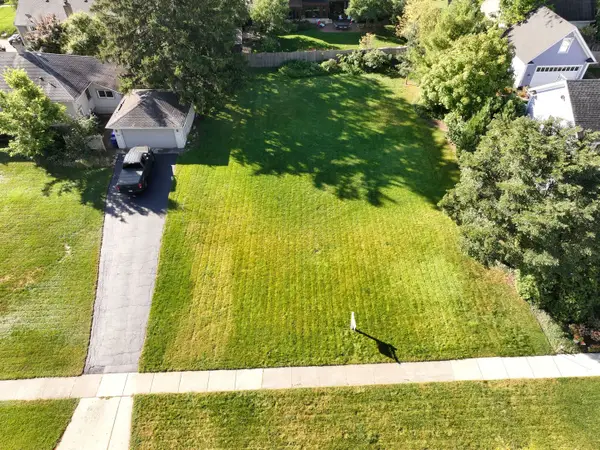 $425,000Active0.24 Acres
$425,000Active0.24 Acres114 W Prairie Avenue, Wheaton, IL 60187
MLS# 12476589Listed by: RE/MAX SUBURBAN - New
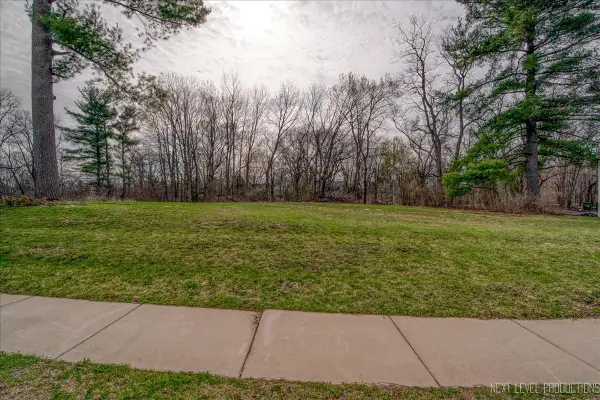 $415,000Active0.29 Acres
$415,000Active0.29 Acres1028 Lodalia Court, Wheaton, IL 60189
MLS# 12481942Listed by: RE/MAX SUBURBAN - New
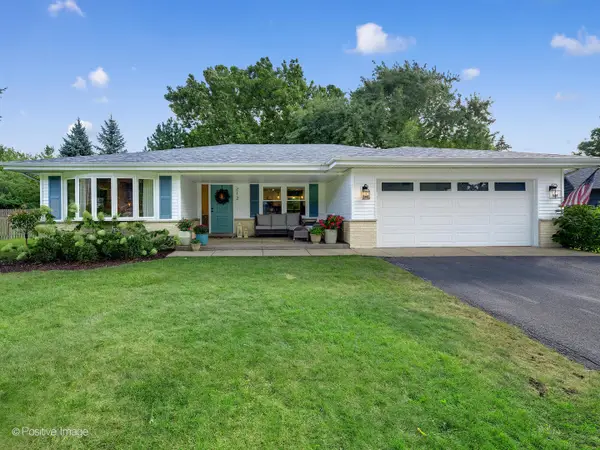 $675,000Active3 beds 2 baths1,848 sq. ft.
$675,000Active3 beds 2 baths1,848 sq. ft.212 Hamilton Lane, Wheaton, IL 60189
MLS# 12481866Listed by: RE/MAX SUBURBAN - Open Sun, 1 to 3pmNew
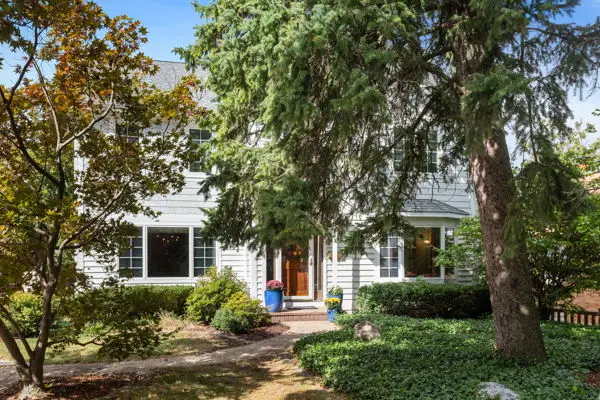 $850,000Active5 beds 4 baths3,396 sq. ft.
$850,000Active5 beds 4 baths3,396 sq. ft.918 N Cross Street, Wheaton, IL 60187
MLS# 12471106Listed by: COLDWELL BANKER REALTY - Open Sun, 1 to 3pmNew
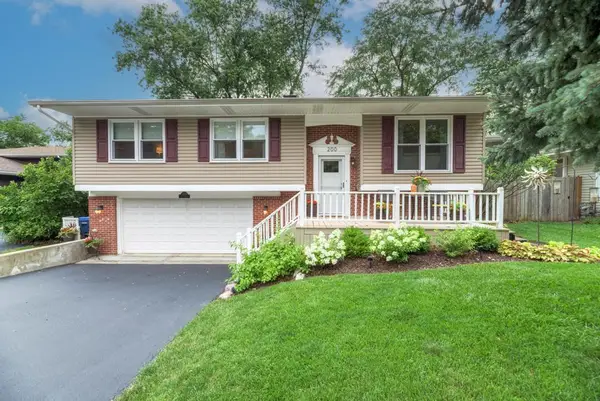 $479,900Active4 beds 3 baths1,310 sq. ft.
$479,900Active4 beds 3 baths1,310 sq. ft.200 N Erie Street, Wheaton, IL 60187
MLS# 12473829Listed by: PLATINUM PARTNERS REALTORS - Open Sun, 2 to 4pmNew
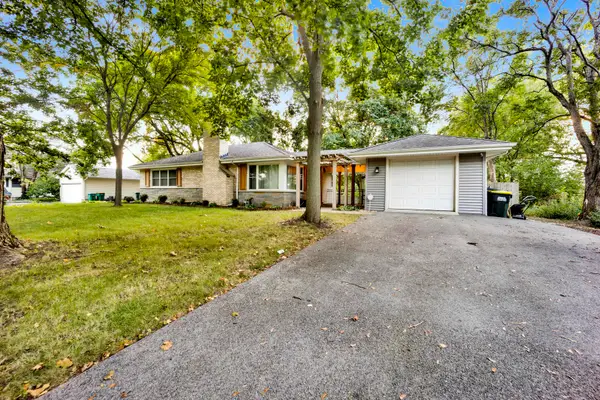 $399,999Active3 beds 1 baths1,160 sq. ft.
$399,999Active3 beds 1 baths1,160 sq. ft.614 Polo Drive, Wheaton, IL 60187
MLS# 12480612Listed by: FULTON GRACE REALTY - New
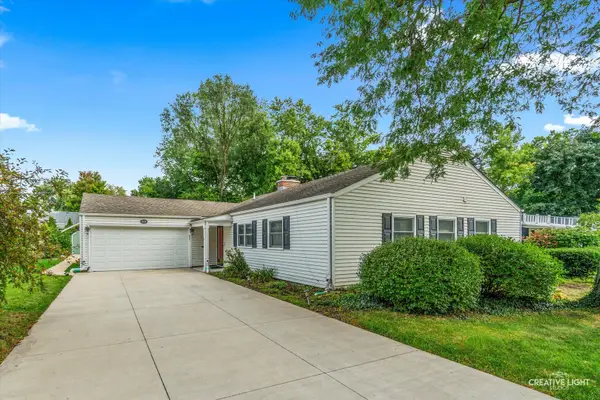 $590,000Active3 beds 2 baths2,088 sq. ft.
$590,000Active3 beds 2 baths2,088 sq. ft.909 S Main Street, Wheaton, IL 60189
MLS# 12477481Listed by: BAIRD & WARNER
