101 SE Third Street #3E, Evansville, IN 47708
Local realty services provided by:ERA Crossroads
Listed by:carolyn mcclintockOffice: 812-426-9020
Office:f.c. tucker emge
MLS#:202511171
Source:Indiana Regional MLS
Price summary
- Price:$829,900
- Price per sq. ft.:$144
- Monthly HOA dues:$1,400
About this home
Welcome home to this luxury condo with spectacular river and downtown views! Designed by VPS Architecture and built by Core Contractors, this remarkable property is a combination of five original units and features an open floor plan design with a foyer entry perfect for displaying your art collection, a living room, family room, a formal dining room, a kitchen with large island and breakfast bar, and a den or game room. The owner’s suite with two baths and large combination walk-in closet and dressing room is separated from the living area by a hall with laundry room. A guest bedroom suite, storage room, and half bath are located on the opposite end of the condo. Interior design by Y Factor Studio, the highlights include: four electric fireplaces, a double-sided stone fireplace separating the den and family room, a fireplace in the living room, and a fireplace in the owner's suite; hardwood floors and marble-floor baths; Fehrenbacher cabinets throughout; custom audio system; LED lighting; crown molding; large open windows; and a private balcony facing the river, perfect for the daily sunsets and annual fireworks display. One of the original condo units that is a part of this unit remains unfinished and has many possibilities. The Plaza Downtown has a unique 9,000 square foot rooftop with 360 panoramic views of Downtown sights, architecture, river, and events. The rooftop is complete with furnishings, gazebo, 6 hole putting green, propane grill and nighttime lighting for entertaining. The Plaza has 24-hour exterior and interior security cameras, two foyer entries secured after hours via a key card, a covered drive-up area for loading and unloading, plus covered parking.
Contact an agent
Home facts
- Year built:2007
- Listing ID #:202511171
- Added:174 day(s) ago
- Updated:September 24, 2025 at 03:03 PM
Rooms and interior
- Bedrooms:2
- Total bathrooms:4
- Full bathrooms:3
- Living area:4,273 sq. ft.
Heating and cooling
- Cooling:Central Air
- Heating:Electric, Heat Pump
Structure and exterior
- Roof:Flat
- Year built:2007
- Building area:4,273 sq. ft.
Schools
- High school:Francis Joseph Reitz
- Middle school:Perry Heights
- Elementary school:West Terrace
Utilities
- Water:City
- Sewer:City
Finances and disclosures
- Price:$829,900
- Price per sq. ft.:$144
- Tax amount:$17,151
New listings near 101 SE Third Street #3E
- New
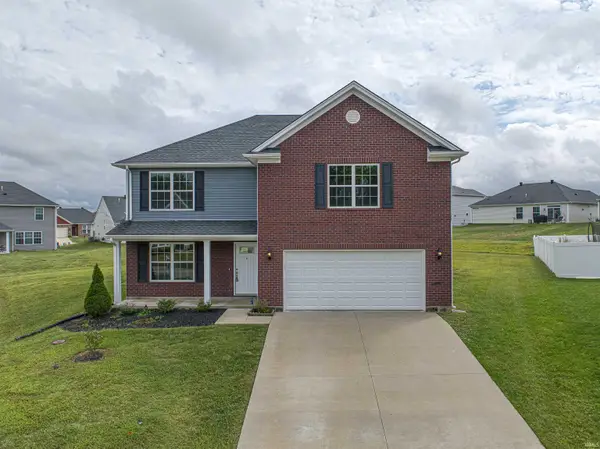 Listed by ERA$344,700Active5 beds 3 baths2,549 sq. ft.
Listed by ERA$344,700Active5 beds 3 baths2,549 sq. ft.9919 Blyth Drive, Evansville, IN 47725
MLS# 202538859Listed by: ERA FIRST ADVANTAGE REALTY, INC - New
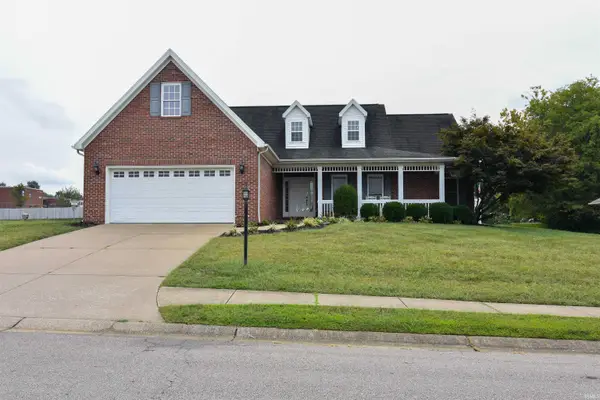 $359,888Active3 beds 2 baths2,008 sq. ft.
$359,888Active3 beds 2 baths2,008 sq. ft.1233 Parmely Drive, Evansville, IN 47725
MLS# 202538858Listed by: FIRST CLASS REALTY - Open Thu, 5 to 6:30pmNew
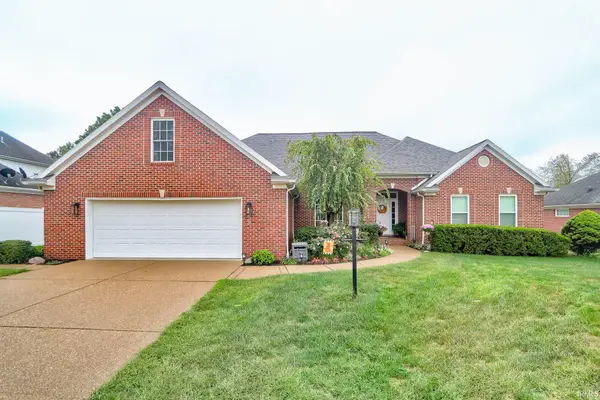 $440,000Active4 beds 3 baths2,996 sq. ft.
$440,000Active4 beds 3 baths2,996 sq. ft.10826 Havenwood Meadows Drive, Evansville, IN 47725
MLS# 202538838Listed by: DAUBY REAL ESTATE - New
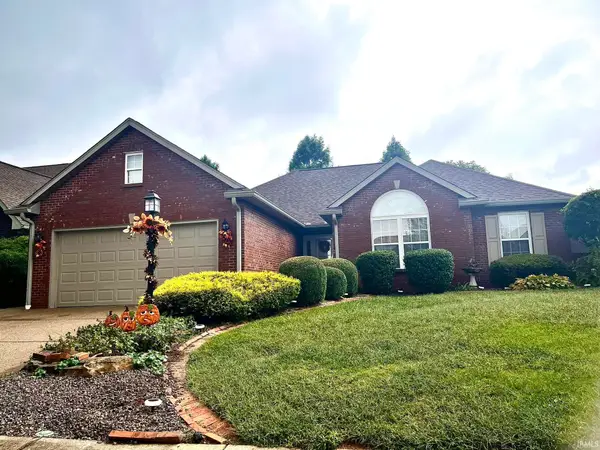 $320,000Active3 beds 2 baths1,686 sq. ft.
$320,000Active3 beds 2 baths1,686 sq. ft.2144 Championship Drive, Evansville, IN 47725
MLS# 202538823Listed by: LANDMARK REALTY & DEVELOPMENT, INC - Open Sun, 1 to 2:30pmNew
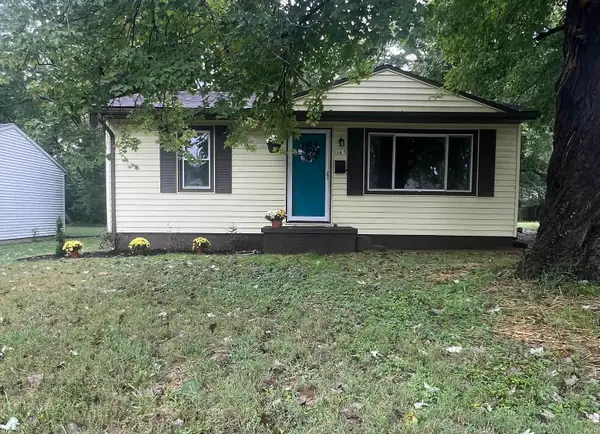 $169,900Active3 beds 1 baths1,080 sq. ft.
$169,900Active3 beds 1 baths1,080 sq. ft.1145 W Heerdink Avenue, Evansville, IN 47710
MLS# 202538813Listed by: CATANESE REAL ESTATE - New
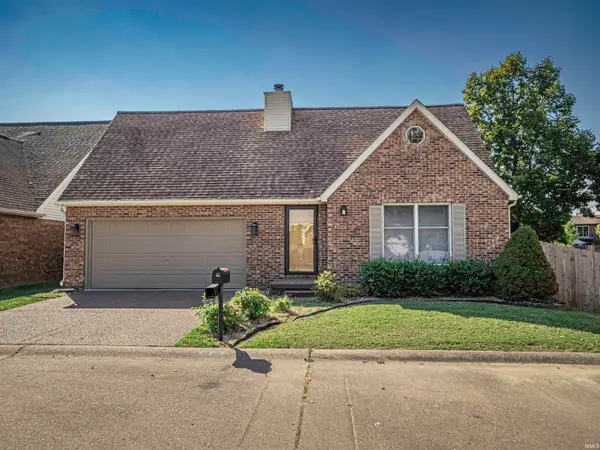 $249,000Active2 beds 2 baths1,398 sq. ft.
$249,000Active2 beds 2 baths1,398 sq. ft.211 Rosemarie Ct Court, Evansville, IN 47715
MLS# 202538795Listed by: HAHN KIEFER REAL ESTATE SERVICES - New
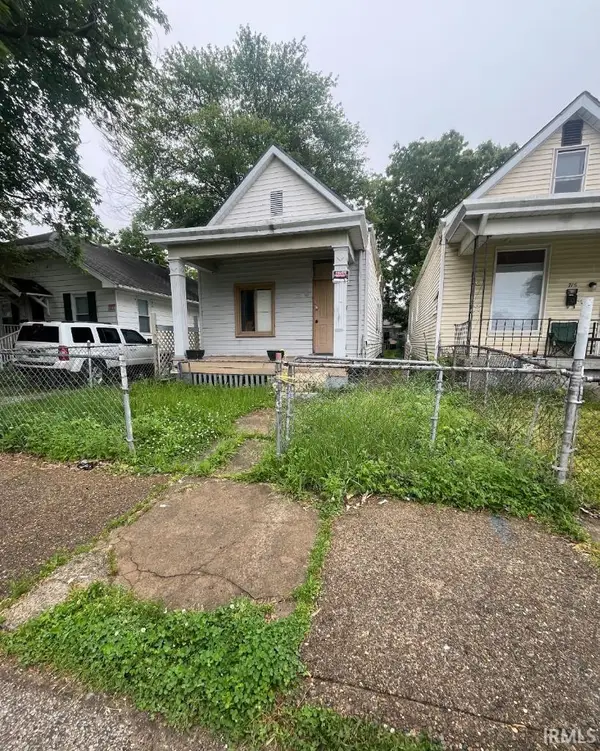 $23,750Active2 beds 1 baths768 sq. ft.
$23,750Active2 beds 1 baths768 sq. ft.717 E Iowa Street, Evansville, IN 47711
MLS# 202538796Listed by: LIST WITH FREEDOM.COM LLC - New
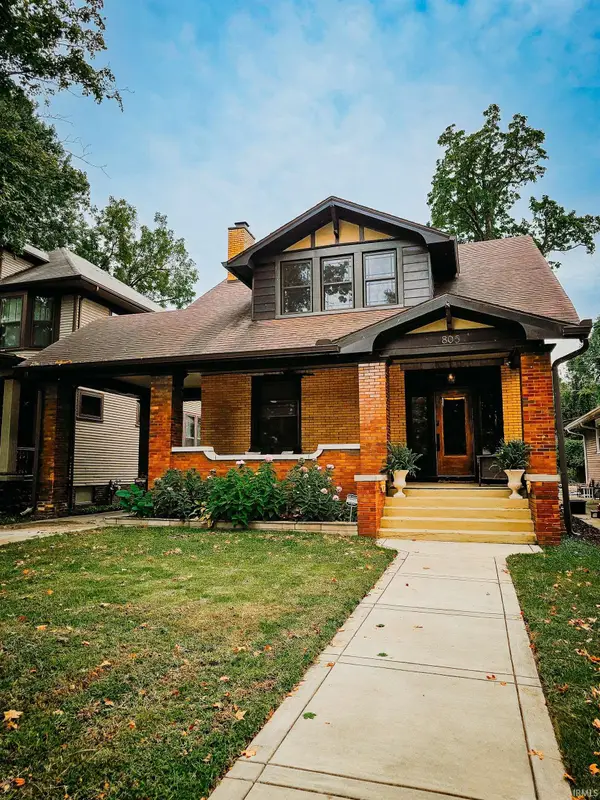 $289,900Active3 beds 2 baths2,273 sq. ft.
$289,900Active3 beds 2 baths2,273 sq. ft.805 E Chandler Avenue, Evansville, IN 47713
MLS# 202538790Listed by: F.C. TUCKER EMGE - New
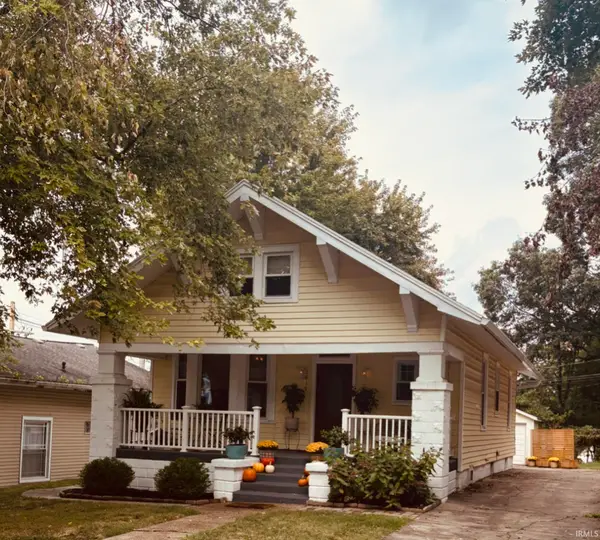 $229,900Active3 beds 2 baths1,804 sq. ft.
$229,900Active3 beds 2 baths1,804 sq. ft.2817 Hillcrest Terrace, Evansville, IN 47712
MLS# 202538761Listed by: HARRIS HOWERTON REAL ESTATE - New
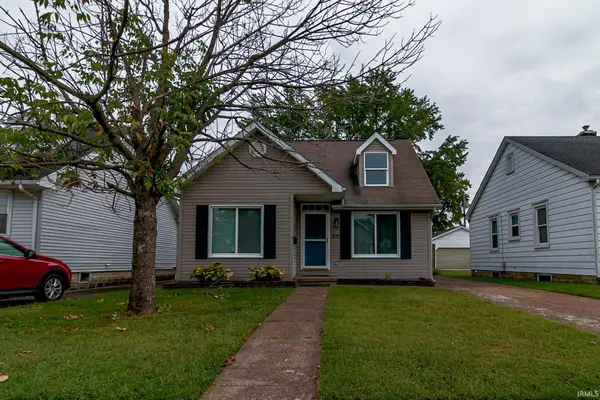 Listed by ERA$190,000Active3 beds 3 baths1,560 sq. ft.
Listed by ERA$190,000Active3 beds 3 baths1,560 sq. ft.308 S Welworth Avenue, Evansville, IN 47714
MLS# 202538732Listed by: ERA FIRST ADVANTAGE REALTY, INC
