10818 Eagle Crossing Drive, Evansville, IN 47725
Local realty services provided by:ERA Crossroads
Listed by:walt caswellCell: 812-319-1243
Office:keller williams capital realty
MLS#:202505730
Source:Indiana Regional MLS
Price summary
- Price:$599,000
- Price per sq. ft.:$143.13
About this home
Beautiful North Side Evansville Home in Eagle Crossing Neighborhood! Welcome to this stunning home featuring 4 bedrooms with a potential for a 5th, and 4.5 bathrooms. The spacious layout is perfect for comfortable living and plenty of entertaining. Enjoy the luxury of an inground pool with a brand new pool pump and automatic cover, perfect for summer fun. The kitchen boasts granite countertops, new stainless steel appliances, an ice machine, and a bar refrigerator, ideal for the home chef. Custom blinds throughout the home provide both privacy and style, while the gas log custom stone fireplace and surround sound in the living and downstairs rooms add to the ambiance. The primary bedroom is a true retreat with a whirlpool tub, a large walk in closet, and hardwood floors throughout this part of the home. A large safe is included with the sale for peace of mind. The basement is an entertainers dream, featuring a wet bar, a large living room, access to the laundry room. There is a spacious office with a full bath downstairs as well. This home is also equipped with a ring camera and nest system. Additionally, a generac backup generator is tied into the home ensuring peace of mind.
Contact an agent
Home facts
- Year built:1996
- Listing ID #:202505730
- Added:212 day(s) ago
- Updated:September 24, 2025 at 03:03 PM
Rooms and interior
- Bedrooms:4
- Total bathrooms:5
- Full bathrooms:4
- Living area:4,025 sq. ft.
Heating and cooling
- Cooling:Central Air
- Heating:Gas
Structure and exterior
- Roof:Asphalt
- Year built:1996
- Building area:4,025 sq. ft.
- Lot area:0.29 Acres
Schools
- High school:North
- Middle school:North
- Elementary school:McCutchanville
Utilities
- Water:City
Finances and disclosures
- Price:$599,000
- Price per sq. ft.:$143.13
- Tax amount:$5,126
New listings near 10818 Eagle Crossing Drive
- New
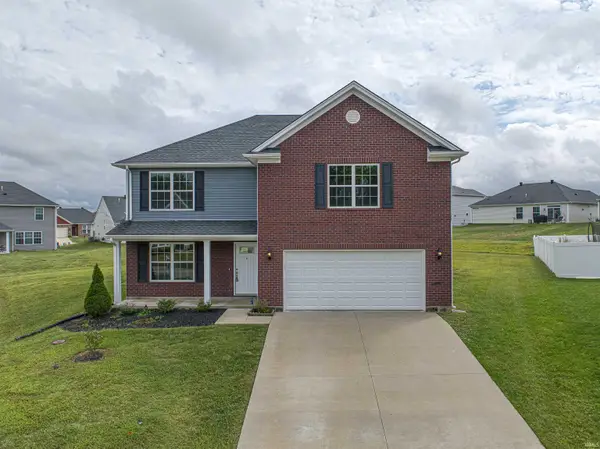 Listed by ERA$344,700Active5 beds 3 baths2,549 sq. ft.
Listed by ERA$344,700Active5 beds 3 baths2,549 sq. ft.9919 Blyth Drive, Evansville, IN 47725
MLS# 202538859Listed by: ERA FIRST ADVANTAGE REALTY, INC - New
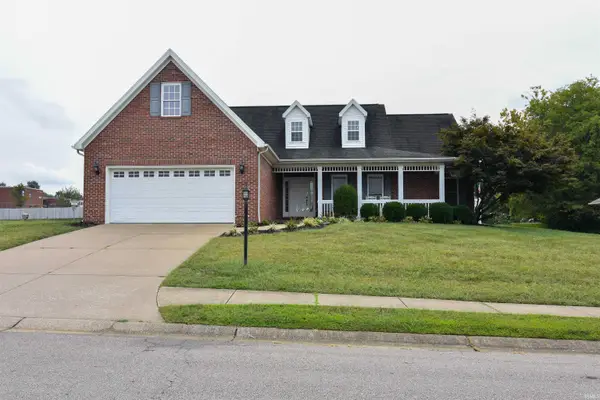 $359,888Active3 beds 2 baths2,008 sq. ft.
$359,888Active3 beds 2 baths2,008 sq. ft.1233 Parmely Drive, Evansville, IN 47725
MLS# 202538858Listed by: FIRST CLASS REALTY - Open Thu, 5 to 6:30pmNew
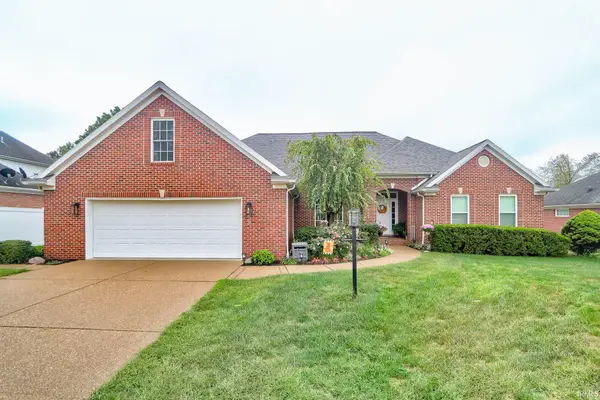 $440,000Active4 beds 3 baths2,996 sq. ft.
$440,000Active4 beds 3 baths2,996 sq. ft.10826 Havenwood Meadows Drive, Evansville, IN 47725
MLS# 202538838Listed by: DAUBY REAL ESTATE - Open Sun, 1 to 2:30pmNew
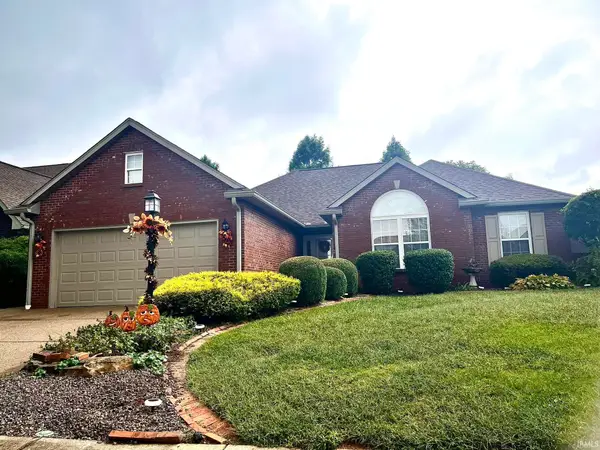 $320,000Active3 beds 2 baths1,686 sq. ft.
$320,000Active3 beds 2 baths1,686 sq. ft.2144 Championship Drive, Evansville, IN 47725
MLS# 202538823Listed by: LANDMARK REALTY & DEVELOPMENT, INC - Open Sun, 1 to 2:30pmNew
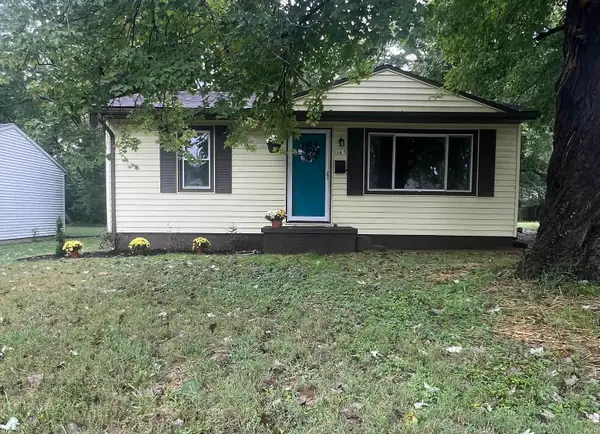 $169,900Active3 beds 1 baths1,080 sq. ft.
$169,900Active3 beds 1 baths1,080 sq. ft.1145 W Heerdink Avenue, Evansville, IN 47710
MLS# 202538813Listed by: CATANESE REAL ESTATE - New
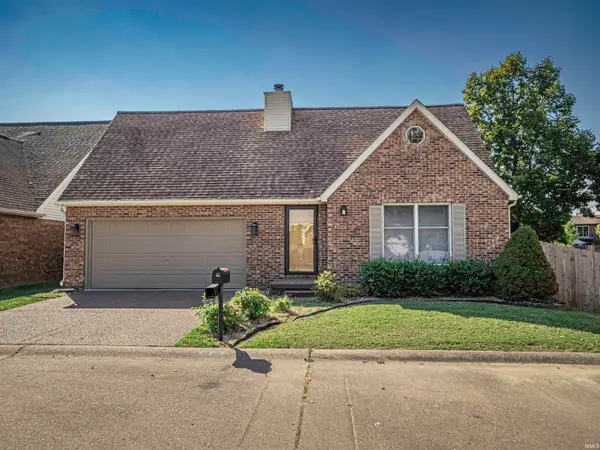 $249,000Active2 beds 2 baths1,398 sq. ft.
$249,000Active2 beds 2 baths1,398 sq. ft.211 Rosemarie Ct Court, Evansville, IN 47715
MLS# 202538795Listed by: HAHN KIEFER REAL ESTATE SERVICES - New
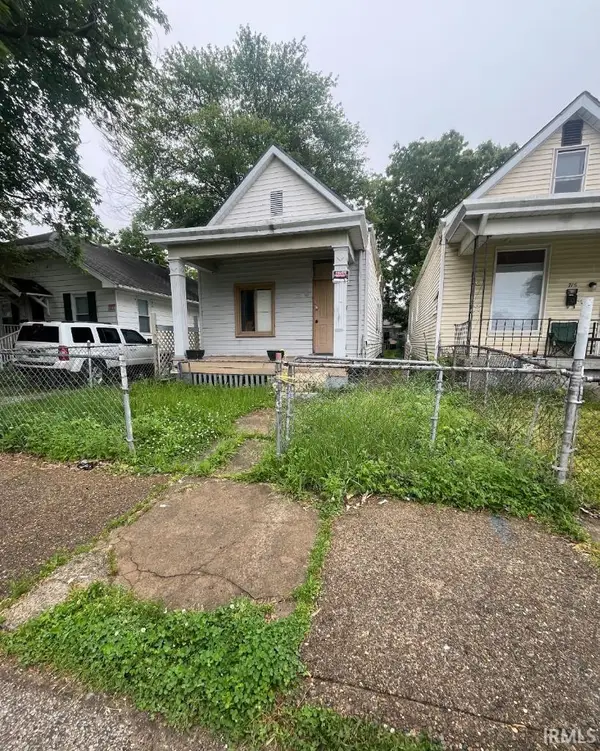 $23,750Active2 beds 1 baths768 sq. ft.
$23,750Active2 beds 1 baths768 sq. ft.717 E Iowa Street, Evansville, IN 47711
MLS# 202538796Listed by: LIST WITH FREEDOM.COM LLC - New
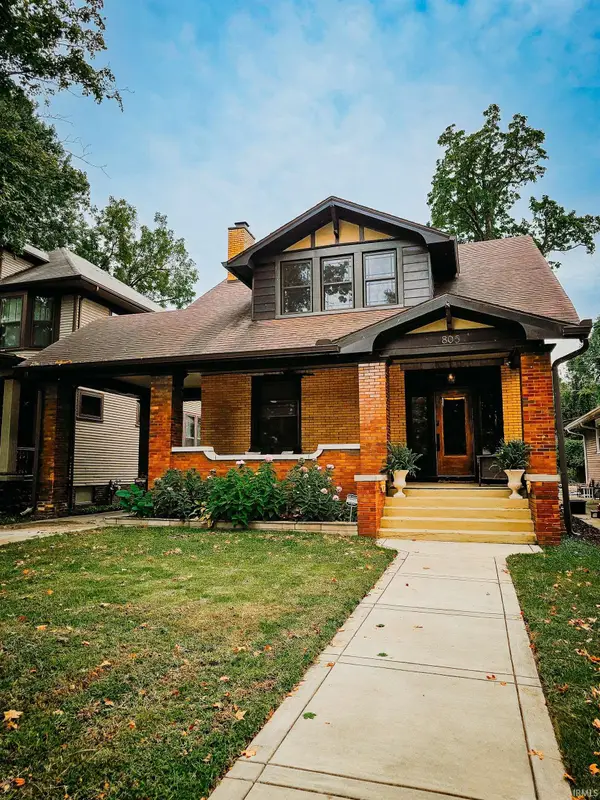 $289,900Active3 beds 2 baths2,273 sq. ft.
$289,900Active3 beds 2 baths2,273 sq. ft.805 E Chandler Avenue, Evansville, IN 47713
MLS# 202538790Listed by: F.C. TUCKER EMGE - New
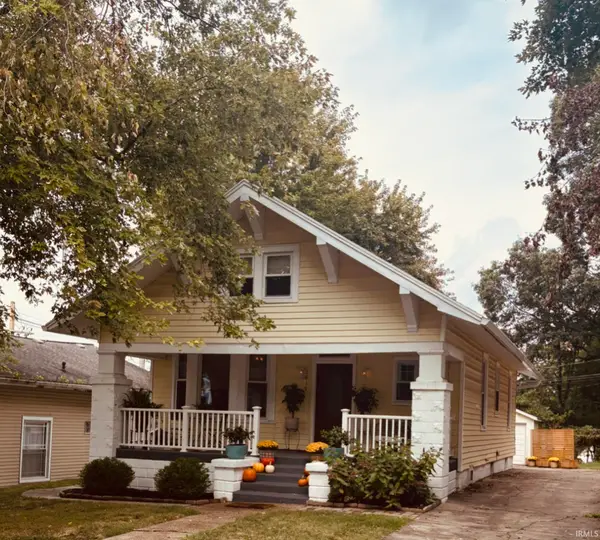 $229,900Active3 beds 2 baths1,804 sq. ft.
$229,900Active3 beds 2 baths1,804 sq. ft.2817 Hillcrest Terrace, Evansville, IN 47712
MLS# 202538761Listed by: HARRIS HOWERTON REAL ESTATE - New
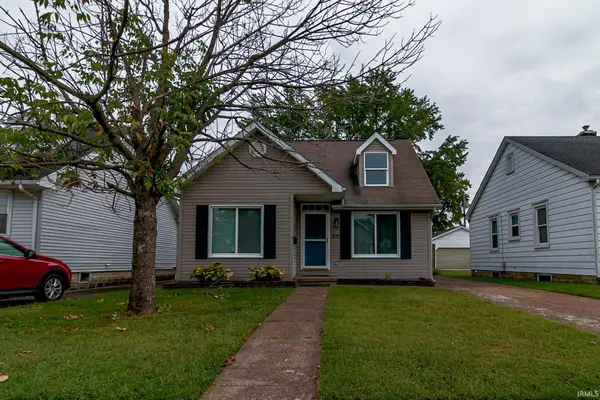 Listed by ERA$190,000Active3 beds 3 baths1,560 sq. ft.
Listed by ERA$190,000Active3 beds 3 baths1,560 sq. ft.308 S Welworth Avenue, Evansville, IN 47714
MLS# 202538732Listed by: ERA FIRST ADVANTAGE REALTY, INC
